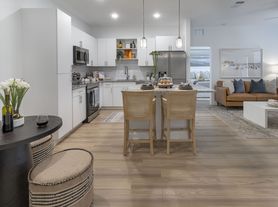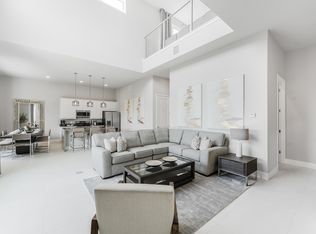SOAK UP THE SUNSHINE AT MARGARITAVILLE RESORT ORLANDO! Step into 4-star resort living - where good vibes meet modern luxury and every day feels like a vacation. This bright, fully equipped 1,440 SqFt home with 2 bedrooms and 2.5 baths features an open layout, stylish finishes, and a relaxing island-inspired backyard - perfect for unwinding after a day of adventures. ALL INCLUSIVE IN YOUR RENT: Enjoy a worry-free lifestyle with Cable TV, Internet, Phone, Trash Collection, Landscaping, Pest Control and 24-Hour Security all taken care of. Leases of 90 days or more include membership to the Fins Up Beach Club, providing full access to all Pools, Fitness Center, and the Salty Rim Bar & Grill. Utilities-including Electricity, Gas, and Water (up to $250) are all included in your rent. FOR A LIMITED TIME, take advantage of our exclusive welcome package for long-term leases: -H2O Water Park tickets, -Dining credit at KPOT Korean BBQ on Sunset Walk, and -Monthly EV charging credit. Now accepting future reservations! Secure your holiday stay, winter escape, or short- or long-term rental today. Located just minutes from Disney and Universal, all the excitement of Orlando awaits. Showings by appointment only due to guest reservations.
House for rent
$3,300/mo
8049 Dreamsicle Dr, Kissimmee, FL 34747
2beds
1,217sqft
Price may not include required fees and charges.
Singlefamily
Available now
Cats, dogs OK
Central air
Electric dryer hookup laundry
Electric, natural gas, central
What's special
Stylish finishesOpen layoutRelaxing island-inspired backyard
- 38 days |
- -- |
- -- |
Zillow last checked: 8 hours ago
Listing updated: 13 hours ago
Travel times
Looking to buy when your lease ends?
Consider a first-time homebuyer savings account designed to grow your down payment with up to a 6% match & a competitive APY.
Facts & features
Interior
Bedrooms & bathrooms
- Bedrooms: 2
- Bathrooms: 3
- Full bathrooms: 2
- 1/2 bathrooms: 1
Heating
- Electric, Natural Gas, Central
Cooling
- Central Air
Appliances
- Included: Dishwasher, Disposal, Dryer, Microwave, Range, Refrigerator, Stove, Washer
- Laundry: Electric Dryer Hookup, In Unit, Laundry Closet, Washer Hookup
Features
- Individual Climate Control, PrimaryBedroom Upstairs, Smart Home, Thermostat
- Flooring: Tile
- Furnished: Yes
Interior area
- Total interior livable area: 1,217 sqft
Video & virtual tour
Property
Parking
- Details: Contact manager
Features
- Stories: 2
- Exterior features: Amanda Narehood, Blinds, Cable included in rent, Drapes, Electric Dryer Hookup, Electric Vehicle Charging Station, Electric Water Heater, Electricity included in rent, Fitness Center, Front Porch, Garbage included in rent, Gas included in rent, Gated Community - Guard, Gated Community - No Guard, Heating system: Central, Heating: Electric, Heating: Gas, Internet included in rent, Laundry Closet, Laundry included in rent, Open Patio, Park, Pest Control included in rent, Pet Park, Playground, Pool, PrimaryBedroom Upstairs, Rods, Sewage included in rent, Shades, Sidewalks, Smart Home, Tankless Water Heater, Thermostat, Washer Hookup, Water included in rent, Window Treatments
Details
- Parcel number: 042527500500012570
Construction
Type & style
- Home type: SingleFamily
- Property subtype: SingleFamily
Condition
- Year built: 2019
Utilities & green energy
- Utilities for property: Cable, Electricity, Garbage, Gas, Internet, Sewage, Water
Community & HOA
Community
- Features: Fitness Center, Playground
- Security: Gated Community
HOA
- Amenities included: Fitness Center
Location
- Region: Kissimmee
Financial & listing details
- Lease term: Contact For Details
Price history
| Date | Event | Price |
|---|---|---|
| 11/5/2025 | Price change | $3,300-5.7%$3/sqft |
Source: Stellar MLS #TB8433591 | ||
| 10/29/2025 | Listed for rent | $3,500+12.9%$3/sqft |
Source: Stellar MLS #TB8433591 | ||
| 8/1/2025 | Listing removed | $3,100$3/sqft |
Source: Stellar MLS #O6283936 | ||
| 6/26/2025 | Price change | $3,100-6.1%$3/sqft |
Source: Stellar MLS #O6283936 | ||
| 5/3/2025 | Price change | $3,300-2.9%$3/sqft |
Source: Stellar MLS #O6283936 | ||

