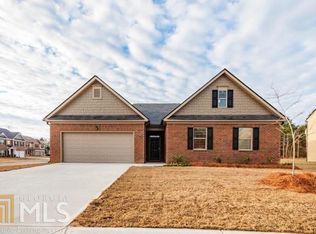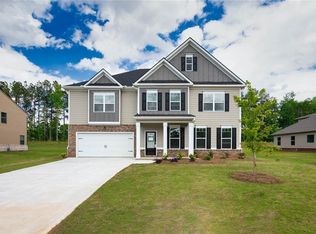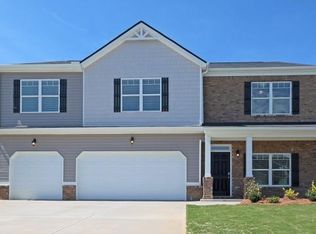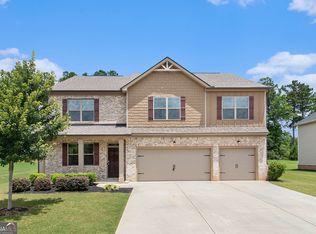This new home is move in ready! Living life to the fullest is easy at Heron Bay Golf & Country Club. Located on the 1,100-acre Cole Reservoir, Heron Bay has one of the most picturesque and coveted locations on Atlanta's Southside. With an unmatched combination of natural assets and community amenities, it's no wonder Heron Bay was voted Community of the Year by the Greater Atlanta Homebuilders Association. This sprawling ranch design offers single level living at its best including a bonus space with full bath upstairs, ideal for a 5th bedroom or entertainment retreat. Central family room opens to kitchen and casual dining. Cabinet color features elegant white. Private owner's features a spa-like bath and huge closet. Gracious secondary bedrooms offer room for everyone, plus there is a covered patio that overlooks the backyard. And you will never be too far from home with Home Is Connected.® Your new home is built with an industry leading suite of smart home products that keep you connected with the people and place you value most.
This property is off market, which means it's not currently listed for sale or rent on Zillow. This may be different from what's available on other websites or public sources.



