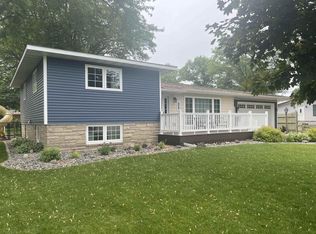Closed
$235,000
805 15TH STREET, Mosinee, WI 54455
3beds
1,752sqft
Single Family Residence
Built in 1974
0.25 Acres Lot
$240,600 Zestimate®
$134/sqft
$1,813 Estimated rent
Home value
$240,600
$202,000 - $286,000
$1,813/mo
Zestimate® history
Loading...
Owner options
Explore your selling options
What's special
This Mosinee 3- bedroom ranch is ready for its next family. This home features 3 decent sized bedrooms on the main level with a full bath and eat in kitchen (all Kitchen appliances included), the lower level has a huge family room with electric fireplace and a full bath as well. There is plenty of storage room in the lower level or room to finish a bonus room or work area. Property also has a newer roof (approx. 8yrs old) and Central A/C. There is a single car detached garage with an attached seasonal party room that includes an electric heater. This home sits on .25-acre level lot and has a partially fenced in yard with a fire pit area. This home is vacant and is ready for immediate occupancy.
Zillow last checked: 8 hours ago
Listing updated: August 25, 2025 at 05:11am
Listed by:
PAUL KNOBLOCK Main:715-359-0521,
COLDWELL BANKER ACTION
Bought with:
Julie M Heniff-Bresnahan
Source: WIREX MLS,MLS#: 22502379 Originating MLS: Central WI Board of REALTORS
Originating MLS: Central WI Board of REALTORS
Facts & features
Interior
Bedrooms & bathrooms
- Bedrooms: 3
- Bathrooms: 2
- Full bathrooms: 2
- Main level bedrooms: 3
Primary bedroom
- Level: Main
- Area: 121
- Dimensions: 11 x 11
Bedroom 2
- Level: Main
- Area: 99
- Dimensions: 11 x 9
Bedroom 3
- Level: Main
- Area: 110
- Dimensions: 11 x 10
Bathroom
- Features: Stubbed For Bathroom on Lower
Family room
- Level: Lower
- Area: 540
- Dimensions: 36 x 15
Kitchen
- Level: Main
- Area: 120
- Dimensions: 15 x 8
Living room
- Level: Main
- Area: 220
- Dimensions: 20 x 11
Heating
- Natural Gas, Forced Air
Cooling
- Central Air
Appliances
- Included: Refrigerator, Range/Oven, Dishwasher, Microwave
Features
- Ceiling Fan(s)
- Flooring: Carpet, Vinyl
- Windows: Window Coverings
- Basement: Partially Finished,Full,Block
Interior area
- Total structure area: 1,752
- Total interior livable area: 1,752 sqft
- Finished area above ground: 1,152
- Finished area below ground: 600
Property
Parking
- Total spaces: 1
- Parking features: 1 Car, Detached, Garage Door Opener
- Garage spaces: 1
Features
- Levels: One
- Stories: 1
- Patio & porch: Porch
Lot
- Size: 0.25 Acres
Details
- Parcel number: 25127073011064
- Zoning: Residential
- Special conditions: Arms Length
Construction
Type & style
- Home type: SingleFamily
- Architectural style: Ranch
- Property subtype: Single Family Residence
Materials
- Vinyl Siding, Other
- Roof: Shingle
Condition
- 21+ Years
- New construction: No
- Year built: 1974
Utilities & green energy
- Sewer: Public Sewer
- Water: Public
Community & neighborhood
Security
- Security features: Smoke Detector(s)
Location
- Region: Mosinee
- Municipality: Mosinee
Other
Other facts
- Listing terms: Arms Length Sale
Price history
| Date | Event | Price |
|---|---|---|
| 8/25/2025 | Sold | $235,000-6%$134/sqft |
Source: | ||
| 7/10/2025 | Contingent | $249,900$143/sqft |
Source: | ||
| 6/26/2025 | Price change | $249,900-3.8%$143/sqft |
Source: | ||
| 6/3/2025 | Listed for sale | $259,900+73.3%$148/sqft |
Source: | ||
| 1/21/2022 | Sold | $150,000+25%$86/sqft |
Source: Public Record | ||
Public tax history
| Year | Property taxes | Tax assessment |
|---|---|---|
| 2024 | $2,895 +3.7% | $150,800 |
| 2023 | $2,793 +24% | $150,800 +12.5% |
| 2022 | $2,252 -0.9% | $134,000 +34.1% |
Find assessor info on the county website
Neighborhood: 54455
Nearby schools
GreatSchools rating
- 5/10Mosinee Elementary SchoolGrades: PK-3Distance: 0.4 mi
- 5/10Mosinee Middle SchoolGrades: 4-8Distance: 0.5 mi
- 8/10Mosinee High SchoolGrades: 9-12Distance: 0.5 mi
Schools provided by the listing agent
- Elementary: Mosinee
- Middle: Mosinee
- High: Mosinee
- District: Mosinee
Source: WIREX MLS. This data may not be complete. We recommend contacting the local school district to confirm school assignments for this home.

Get pre-qualified for a loan
At Zillow Home Loans, we can pre-qualify you in as little as 5 minutes with no impact to your credit score.An equal housing lender. NMLS #10287.
Sell for more on Zillow
Get a free Zillow Showcase℠ listing and you could sell for .
$240,600
2% more+ $4,812
With Zillow Showcase(estimated)
$245,412