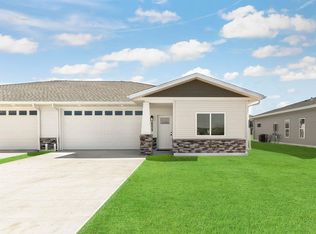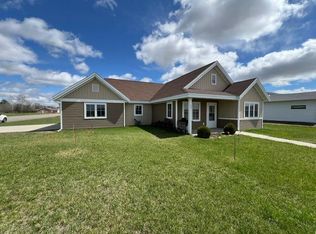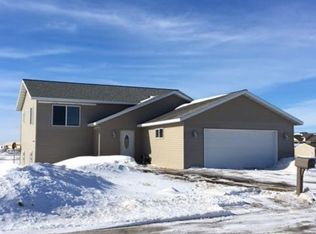Closed
$360,000
805 9th Ave SW #A, Perham, MN 56573
3beds
1,602sqft
Twin Home
Built in 2023
6,969.6 Square Feet Lot
$374,700 Zestimate®
$225/sqft
$2,318 Estimated rent
Home value
$374,700
$341,000 - $412,000
$2,318/mo
Zestimate® history
Loading...
Owner options
Explore your selling options
What's special
Modern new construction with premium finishes & a prime location. No steps in this stunning patio twin-home featuring vaulted ceilings and luxury vinyl plank flooring throughout. The kitchen and bathrooms boast with premium quartz countertops, while large windows flood the space with natural light. Entertain around the kitchen island or cozy up next to the beautiful gas fireplace. Primary suite w/ double sinks and glass door shower. The exterior is clad in low-maintenance steel siding, complemented by an insulated, finished garage. Located near schools, parks, and the hospital, this home offers convenience and comfort. Benefit from TIF financing to reduce special assessments and no association dues. Experience luxury living with minimal maintenance, call today for a showing!
Zillow last checked: 8 hours ago
Listing updated: May 06, 2025 at 02:45pm
Listed by:
Nicholas Dockter 218-346-4663,
Real Estate Results
Bought with:
Vaun Bruhn
New Horizons Realty Of Perham
Source: NorthstarMLS as distributed by MLS GRID,MLS#: 6594462
Facts & features
Interior
Bedrooms & bathrooms
- Bedrooms: 3
- Bathrooms: 2
- Full bathrooms: 1
- 3/4 bathrooms: 1
Bedroom 1
- Level: Main
Bedroom 2
- Level: Main
Bedroom 3
- Level: Main
Primary bathroom
- Level: Main
Bathroom
- Level: Main
Dining room
- Level: Main
Kitchen
- Level: Main
Living room
- Level: Main
Mud room
- Level: Main
Heating
- Forced Air
Cooling
- Central Air
Appliances
- Included: Air-To-Air Exchanger, Dishwasher, Microwave, Range, Refrigerator, Water Softener Owned
Features
- Has basement: No
- Number of fireplaces: 1
- Fireplace features: Gas
Interior area
- Total structure area: 1,602
- Total interior livable area: 1,602 sqft
- Finished area above ground: 1,602
- Finished area below ground: 0
Property
Parking
- Total spaces: 2
- Parking features: Attached, Concrete, Insulated Garage
- Attached garage spaces: 2
Accessibility
- Accessibility features: No Stairs External, No Stairs Internal
Features
- Levels: One
- Stories: 1
- Patio & porch: Patio
Lot
- Size: 6,969 sqft
- Dimensions: 46.18 x 150
Details
- Foundation area: 1602
- Parcel number: 77000991498000
- Zoning description: Residential-Single Family
Construction
Type & style
- Home type: SingleFamily
- Property subtype: Twin Home
- Attached to another structure: Yes
Materials
- Steel Siding, Frame
- Foundation: Slab
- Roof: Age 8 Years or Less,Asphalt
Condition
- Age of Property: 2
- New construction: Yes
- Year built: 2023
Utilities & green energy
- Electric: Power Company: Ottertail Power
- Gas: Natural Gas
- Sewer: City Sewer/Connected
- Water: City Water/Connected
Community & neighborhood
Location
- Region: Perham
- Subdivision: Clearwater 1st Add
HOA & financial
HOA
- Has HOA: No
- Amenities included: None
Price history
| Date | Event | Price |
|---|---|---|
| 2/26/2025 | Sold | $360,000-2.4%$225/sqft |
Source: | ||
| 2/3/2025 | Pending sale | $369,000$230/sqft |
Source: | ||
| 8/30/2024 | Price change | $369,000-1.6%$230/sqft |
Source: | ||
| 3/26/2024 | Listed for sale | $375,000$234/sqft |
Source: | ||
| 3/25/2024 | Listing removed | -- |
Source: | ||
Public tax history
Tax history is unavailable.
Neighborhood: 56573
Nearby schools
GreatSchools rating
- 6/10Prairie Wind Middle SchoolGrades: 5-8Distance: 0.4 mi
- 7/10Perham Senior High SchoolGrades: 9-12Distance: 0.2 mi
- 7/10Heart Of The Lake Elementary SchoolGrades: PK-4Distance: 0.4 mi

Get pre-qualified for a loan
At Zillow Home Loans, we can pre-qualify you in as little as 5 minutes with no impact to your credit score.An equal housing lender. NMLS #10287.


