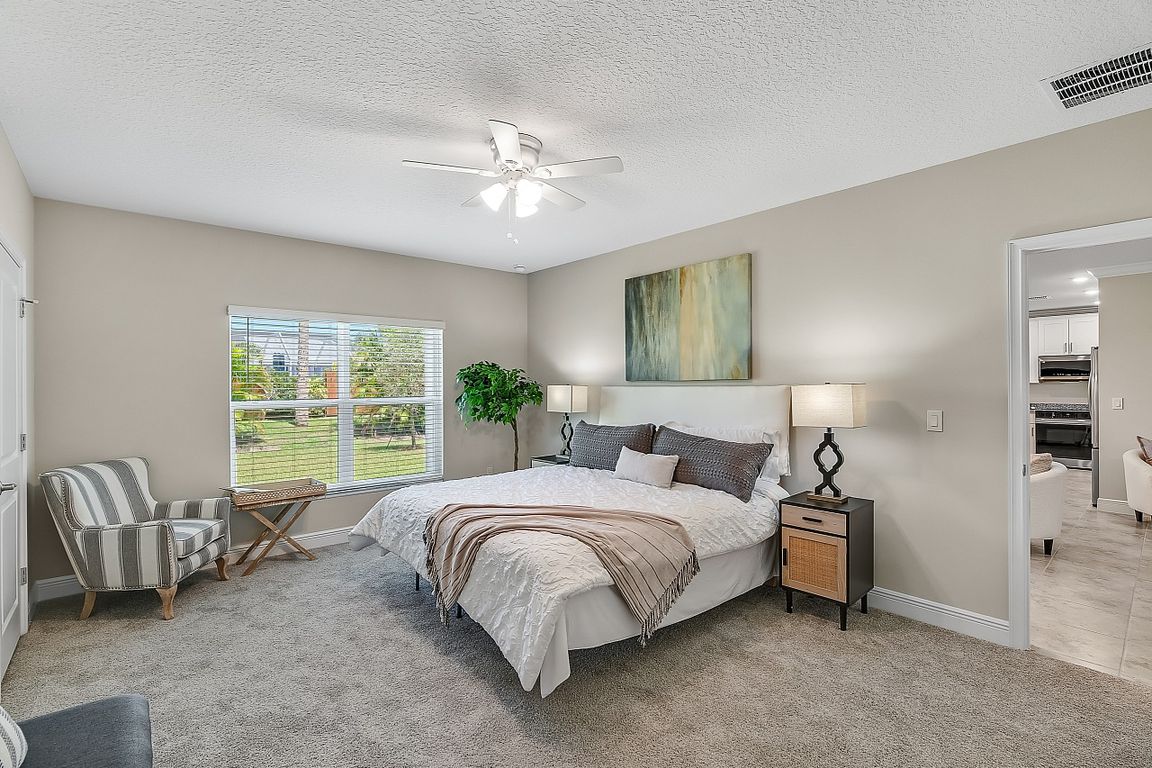
New constructionPrice cut: $5K (8/4)
$369,000
3beds
1,783sqft
805 Barber Street, Sebastian, FL 32958
3beds
1,783sqft
Single family residence
Built in 2025
10,019 sqft
2 Attached garage spaces
$207 price/sqft
What's special
Room for poolGranite countertopsCovered porchExtra-large flat backyardStain-resistant carpetShaw ceramic tileNew epoxy floor
Hello! Builder Freebies! Want Washer/Dryer incld? $1k Closing Cost concession? OR a Screened in Lanai Patio?! Go under contract in August- Builder will throw in 1 for FREE of your choice! The Madeline Model by RST Quality Homes. 3 Bedrooms, 2 Full Baths, and an oversized 490 sqft 2 car garage ...
- 73 days
- on Zillow |
- 752 |
- 27 |
Source: BeachesMLS,MLS#: RX-11099503 Originating MLS: Beaches MLS
Originating MLS: Beaches MLS
Travel times
Kitchen
Living Room
Primary Bedroom
Primary Bathroom
Dining Room
Foyer
Bathroom
Sitting Room
Outdoor 1
Bedroom
Bedroom
Laundry Room
Zillow last checked: 7 hours ago
Listing updated: August 26, 2025 at 02:40am
Listed by:
Dahlia M Gotzmann 772-643-7989,
Atlantic Key Realty Group
Source: BeachesMLS,MLS#: RX-11099503 Originating MLS: Beaches MLS
Originating MLS: Beaches MLS
Facts & features
Interior
Bedrooms & bathrooms
- Bedrooms: 3
- Bathrooms: 2
- Full bathrooms: 2
Rooms
- Room types: Family Room
Primary bedroom
- Level: M
- Area: 192 Square Feet
- Dimensions: 12 x 16
Kitchen
- Level: M
- Area: 182 Square Feet
- Dimensions: 13 x 14
Living room
- Level: M
- Area: 154 Square Feet
- Dimensions: 14 x 11
Heating
- Central, Electric
Cooling
- Ceiling Fan(s), Central Air, Electric
Appliances
- Included: Dishwasher, Microwave, Electric Range, Refrigerator, Electric Water Heater
- Laundry: Inside, Washer/Dryer Hookup
Features
- Entrance Foyer, Pantry, Split Bedroom, Volume Ceiling, Walk-In Closet(s)
- Flooring: Carpet, Ceramic Tile
- Windows: Blinds, Sliding, Thermal, Panel Shutters (Complete), Storm Shutters
Interior area
- Total structure area: 2,455
- Total interior livable area: 1,783 sqft
Video & virtual tour
Property
Parking
- Total spaces: 6
- Parking features: 2+ Spaces, Driveway, Garage - Attached, Auto Garage Open
- Attached garage spaces: 2
- Uncovered spaces: 4
Features
- Stories: 1
- Patio & porch: Covered Patio
- Exterior features: Room for Pool
- Has view: Yes
- View description: Garden, Other
- Waterfront features: None
Lot
- Size: 10,019 Square Feet
- Dimensions: 80.0 ft x 125.0 ft
- Features: < 1/4 Acre
Details
- Parcel number: 31380100003051000009.0
- Zoning: RS-10
Construction
Type & style
- Home type: SingleFamily
- Architectural style: Contemporary
- Property subtype: Single Family Residence
Materials
- CBS
- Roof: Comp Shingle
Condition
- New Construction
- New construction: Yes
- Year built: 2025
Details
- Builder model: Madeline
- Warranty included: Yes
Utilities & green energy
- Sewer: Septic Tank
- Water: Public
- Utilities for property: Cable Connected, Electricity Connected, Water Available
Community & HOA
Community
- Features: None
- Security: None, Smoke Detector(s)
- Subdivision: Sebastian Highlands Unit 2
Location
- Region: Sebastian
Financial & listing details
- Price per square foot: $207/sqft
- Tax assessed value: $60,518
- Annual tax amount: $722
- Date on market: 6/15/2025
- Listing terms: Cash,Conventional,FHA,VA Loan
- Electric utility on property: Yes
- Road surface type: Paved