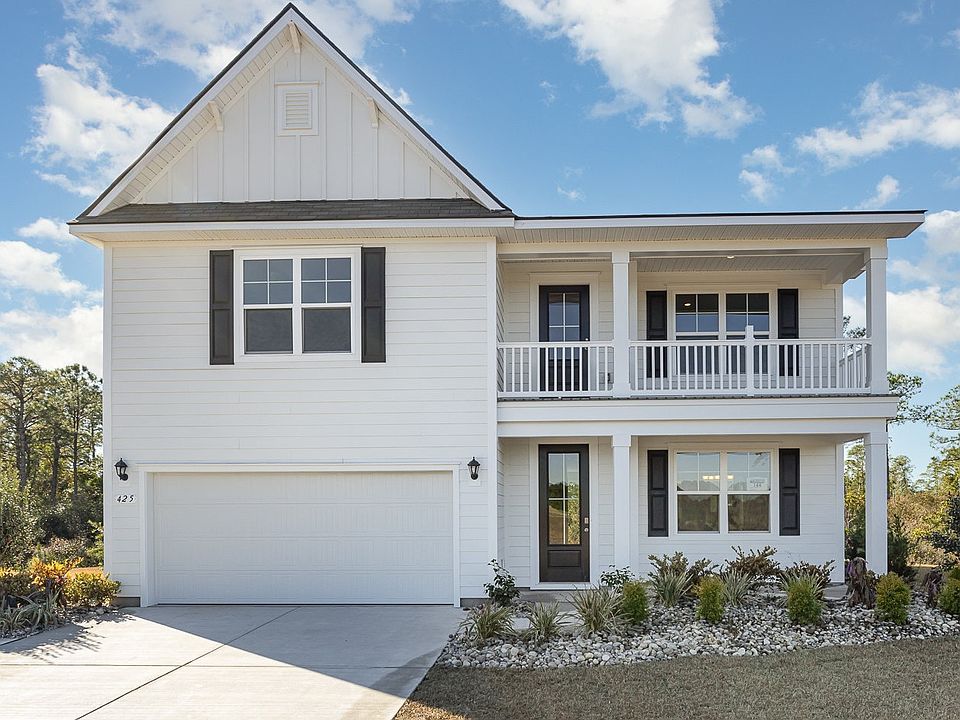Natural Gas Community. Golf cart to the beach via 6th Avenue South. *4 Bedrooms, 3.5 baths *3 Car garage *Large loft or second living room upstairs *Gourmet kitchen with quartz countertops, large island, stainless steel appliances, wall oven, Natural gas cooktop, and spacious walk in pantry *Fireplace in great room *Primary bedroom on first level with spacious walk in closet and bath with tiled shower 5' shower, double vanity and linen closet *Gas tankless hot water heater *Large 2nd living room/loft on second level *Split bedroom floor plan *3 car insulated garage with service door *Gas line for outside grill *Fully yard irrigation system and landscaping *No HOA *Smart Home *Quicktie Framing System *Deako Lighting Switches *Builder Warranty *This is America's Smart Home! Each of our homes comes with an industry leading smart home technology package that will allow you to control the thermostat, front door light and lock, and video doorbell from your smartphone or with voice commands to Alexa. Photos are of a similar Belfort home. Pictures, photographs, colors, features, and sizes are for illustration purposes only and will vary from the homes as built. Home and community information, including pricing, included features, terms, availability and amenities, are subject to change and prior sale at any time without notice or obligation. Square footage dimensions are approximate.
New construction
$607,725
805 Belle Dr., North Myrtle Beach, SC 29582
4beds
2,271sqft
Single Family Residence
Built in 2025
9,583.2 Square Feet Lot
$603,600 Zestimate®
$268/sqft
$-- HOA
What's special
Large islandStainless steel appliancesWall ovenSplit bedroom floor planInsulated garageQuartz countertopsYard irrigation system
Call: (843) 438-7657
- 153 days
- on Zillow |
- 123 |
- 6 |
Zillow last checked: 7 hours ago
Listing updated: August 21, 2025 at 01:32pm
Listed by:
Nicholas C Maney 843-877-7987,
DR Horton,
Renee Brown 843-655-0347,
DR Horton
Source: CCAR,MLS#: 2508069 Originating MLS: Coastal Carolinas Association of Realtors
Originating MLS: Coastal Carolinas Association of Realtors
Travel times
Schedule tour
Select your preferred tour type — either in-person or real-time video tour — then discuss available options with the builder representative you're connected with.
Facts & features
Interior
Bedrooms & bathrooms
- Bedrooms: 4
- Bathrooms: 4
- Full bathrooms: 3
- 1/2 bathrooms: 1
Rooms
- Room types: Foyer, Loft, Utility Room
Primary bedroom
- Dimensions: 12'8x15'7
Primary bedroom
- Level: First
Bedroom 1
- Dimensions: 13'2x11'3
Bedroom 1
- Level: Second
Bedroom 2
- Dimensions: 13'x11'4
Bedroom 2
- Level: Second
Bedroom 3
- Dimensions: 11'X12'4
Bedroom 3
- Level: Second
Family room
- Features: Fireplace
Great room
- Dimensions: 24'2x15'6
Kitchen
- Features: Kitchen Island, Pantry, Stainless Steel Appliances, Solid Surface Counters
Kitchen
- Dimensions: 12'x11'4
Other
- Features: Bedroom on Main Level, Entrance Foyer, Loft, Utility Room
Heating
- Central, Electric, Gas
Cooling
- Central Air
Appliances
- Included: Cooktop, Dishwasher, Disposal, Microwave
- Laundry: Washer Hookup
Features
- Attic, Fireplace, Pull Down Attic Stairs, Permanent Attic Stairs, Split Bedrooms, Bedroom on Main Level, Entrance Foyer, Kitchen Island, Loft, Stainless Steel Appliances, Solid Surface Counters
- Flooring: Carpet, Luxury Vinyl, Luxury VinylPlank
- Doors: Insulated Doors
- Attic: Pull Down Stairs,Permanent Stairs
- Has fireplace: Yes
Interior area
- Total structure area: 3,022
- Total interior livable area: 2,271 sqft
Property
Parking
- Total spaces: 6
- Parking features: Attached, Garage, Three Car Garage, Garage Door Opener
- Attached garage spaces: 3
Features
- Levels: Two
- Stories: 2
- Patio & porch: Front Porch
- Exterior features: Sprinkler/Irrigation
Lot
- Size: 9,583.2 Square Feet
- Features: City Lot, Irregular Lot
Details
- Additional parcels included: ,
- Parcel number: 35705010064
- Zoning: RES
- Special conditions: None
Construction
Type & style
- Home type: SingleFamily
- Architectural style: Traditional
- Property subtype: Single Family Residence
Materials
- HardiPlank Type, Masonry
- Foundation: Slab
Condition
- Never Occupied
- New construction: Yes
- Year built: 2025
Details
- Builder model: Lot 14 - Belfort C
- Builder name: D.R. Horton
- Warranty included: Yes
Utilities & green energy
- Water: Public
- Utilities for property: Cable Available, Electricity Available, Natural Gas Available, Phone Available, Sewer Available, Underground Utilities, Water Available
Green energy
- Energy efficient items: Doors, Windows
Community & HOA
Community
- Features: Golf Carts OK, Long Term Rental Allowed
- Security: Smoke Detector(s)
- Subdivision: Belle Park
HOA
- Has HOA: No
- Amenities included: Owner Allowed Golf Cart, Owner Allowed Motorcycle
Location
- Region: North Myrtle Beach
Financial & listing details
- Price per square foot: $268/sqft
- Date on market: 4/1/2025
- Listing terms: Cash,Conventional,FHA,VA Loan
- Electric utility on property: Yes
About the community
Welcome to Belle Park, an established community in the heart of North Myrtle Beach that is now welcoming new homes by D.R. Horton. This exclusive section of Belle Park will feature 11 homesites, offering homeowners the perfect blend of modern living and coastal charm. Each home in this natural gas community is thoughtfully designed, showcasing incredible standard features and equipped with America's Smart Home Technology for added convenience and peace of mind.
Homes at Belle Park range from 1,672 to 3,129 square feet and feature 2 to 5 bedrooms, 2 to 3.5 bathrooms, and spacious 2-car garages, catering to a variety of lifestyles and needs.
Located just minutes from Main Street, residents can easily explore local shops, attractions, and restaurants. Plus, the beautiful beaches and golf courses of North Myrtle Beach are only a short drive away, making Belle Park the perfect destination for relaxation and recreation.
Our Online Sales Specialists are just a phone call, text, or email away to assist you during your new home search, contact us today!
*The photos you see here are for illustration purposes only, interior, and exterior features, options, colors, and selections will differ. Please reach out to the sales agent for options.
Source: DR Horton

