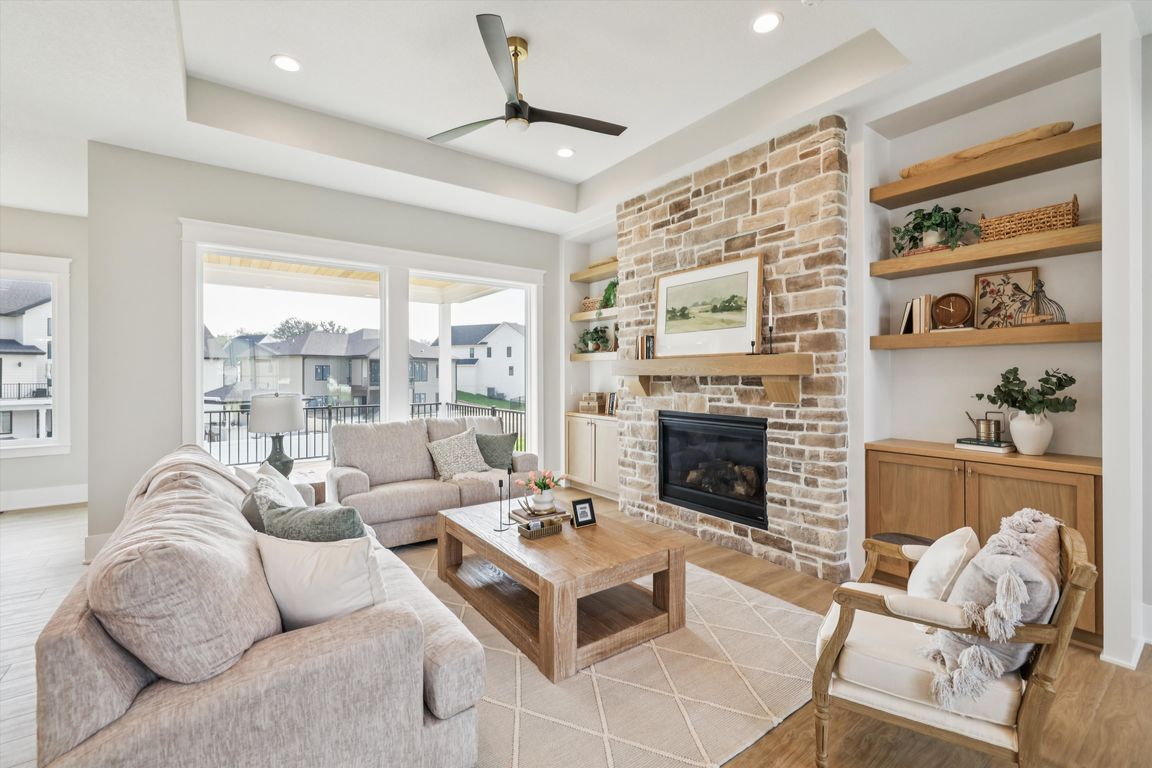Open: 12/7 1pm-3pm

New constructionPrice cut: $5K (10/20)
$964,900
5beds
2,022sqft
805 Canterbury Cir, Waukee, IA 50263
5beds
2,022sqft
Single family residence
Built in 2024
0.38 Acres
3 Attached garage spaces
$477 price/sqft
$200 annually HOA fee
What's special
Spacious breakfast areaCovered deckPocket office overlooking backyardTall windowsHuge center islandCovered patioSpacious closet
WOOHOO!!! You asked and here it is, pocket office overlooking backyard in this Spectacular Modified Most in demand Cadbury Floor Plan, 5 bedrooms, walkout boasting approximately 3398 sf total. Main floor -2022 SF and Finished Basement -1376 SF. Amazing finishes through out with 8ft doors, tall windows, 10 ft ceiling on ...
- 480 days |
- 539 |
- 23 |
Source: DMMLS,MLS#: 700229 Originating MLS: Iowa Realty
Originating MLS: Iowa Realty
Travel times
Living Room
Kitchen
Primary Bedroom
Zillow last checked: 8 hours ago
Listing updated: 19 hours ago
Listed by:
SAATCHI KALRA 515-771-5020,
Iowa Realty Mills Crossing
Source: DMMLS,MLS#: 700229 Originating MLS: Iowa Realty
Originating MLS: Iowa Realty
Facts & features
Interior
Bedrooms & bathrooms
- Bedrooms: 5
- Bathrooms: 4
- Full bathrooms: 2
- 3/4 bathrooms: 1
- 1/2 bathrooms: 1
- Main level bedrooms: 3
Heating
- Forced Air, Gas, Natural Gas
Cooling
- Central Air
Appliances
- Included: Dishwasher, Microwave, Refrigerator, Stove
- Laundry: Main Level
Features
- Wet Bar, Dining Area, Eat-in Kitchen
- Flooring: Carpet, Tile
- Basement: Finished,Walk-Out Access
- Number of fireplaces: 1
- Fireplace features: Electric
Interior area
- Total structure area: 2,022
- Total interior livable area: 2,022 sqft
- Finished area below ground: 1,376
Video & virtual tour
Property
Parking
- Total spaces: 3
- Parking features: Attached, Garage, Three Car Garage
- Attached garage spaces: 3
Features
- Levels: One
- Stories: 1
- Patio & porch: Covered, Deck, Patio
- Exterior features: Deck, Sprinkler/Irrigation, Patio
Lot
- Size: 0.38 Acres
Details
- Parcel number: 1607236008
- Zoning: RES
Construction
Type & style
- Home type: SingleFamily
- Architectural style: Ranch
- Property subtype: Single Family Residence
Materials
- Cement Siding, Stone
- Foundation: Poured
- Roof: Asphalt,Shingle
Condition
- New Construction
- New construction: Yes
- Year built: 2024
Details
- Warranty included: Yes
Utilities & green energy
- Sewer: Public Sewer
- Water: Public
Community & HOA
Community
- Security: Smoke Detector(s)
HOA
- Has HOA: Yes
- HOA fee: $200 annually
- HOA name: Hamilton Ridge Association
- Second HOA name: Landmark Companies
- Second HOA phone: 515-986-5994
Location
- Region: Waukee
Financial & listing details
- Price per square foot: $477/sqft
- Tax assessed value: $410
- Annual tax amount: $6
- Date on market: 7/31/2024
- Cumulative days on market: 482 days
- Listing terms: Cash,Conventional
- Road surface type: Concrete