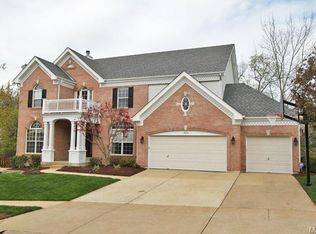Every once in awhile you find a house so clean and so well maintained you could eat off the floors. If you desire something so spotless along with a beautiful lot and space to spread out then this is it! The main level is your traditional offering of vaulted ceilings, main floor laundry and open floor plan designed for entertaining. This one offers a bonus sitting room connected to the master. Flexible space could make a dream walk in closet, future nursery or turn it into a 4 bedroom on the main level. The updated kitchen and breakfast room overlook the deck and yard. The best part is backing to common ground & the wildlife. The lower level offers two more bedrooms, full bath, fireplace, walk out family room and room to expand if needed. The third bay is extra deep for workshop or boat. In the last 10 years big ticket items have been done...kitchen, heating/cooling, roof and water heater. This is a dream for demanding buyers who want perfection, two levels of living, Cul de sac lot.
This property is off market, which means it's not currently listed for sale or rent on Zillow. This may be different from what's available on other websites or public sources.
