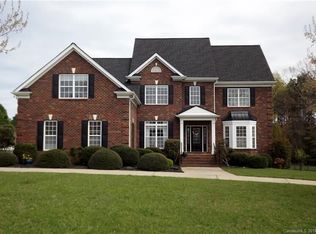Now offering $2000 towards closing costs! Value, location, Weddington Schools & 1 year seller paid Home Warranty! Very well maintained true 6 bed, 4.5 bth (with huge bonus room) full brick 3 story home on over a ½ acre lot. Expansive concrete driveway for guest parking. Wonderful layout with hardwood flooring throughout main living areas & second level hallway. Dedicated office & desirable main floor bed with ensuite bath! Beautiful crown molding throughout. Formal dining & sitting rooms. Impressive foyer boasts soaring 19-foot ceilings & large windows allowing for natural light to stream in. Family room with beautiful built-ins on either side of the gas fireplace to showcase your treasures. Well-appointed kitchen with breakfast area, gorgeous cabinetry, large pantry, granite counters, tile backsplash & new gas cooktop. Master bedroom with tray ceiling & master bath with his & hers closets! Enjoy the deck, magnolia trees & large flat yard for outdoor gatherings! Come see the value!
This property is off market, which means it's not currently listed for sale or rent on Zillow. This may be different from what's available on other websites or public sources.
