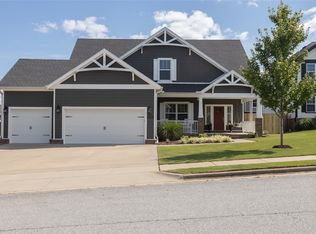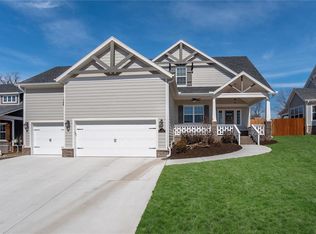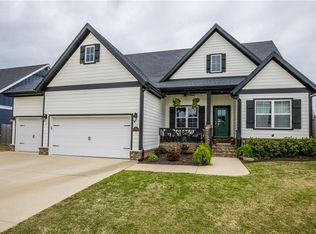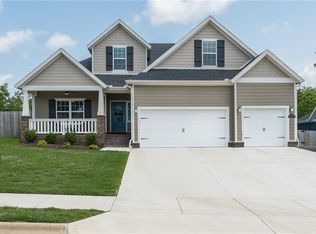Sold for $627,900 on 09/18/25
$627,900
805 Charing Cross, Cave Springs, AR 72718
4beds
2,581sqft
Single Family Residence
Built in 2017
0.25 Acres Lot
$624,500 Zestimate®
$243/sqft
$3,187 Estimated rent
Home value
$624,500
$593,000 - $656,000
$3,187/mo
Zestimate® history
Loading...
Owner options
Explore your selling options
What's special
Welcome to your dream home in the highly desirable Hyde Park subdivision! This luxurious property, located within the exceptional Bentonville school district, offers the perfect blend of comfort and convenience. Three of the four bedrooms have their own en-suite bathrooms. The versatile bonus room can serve as a fourth bedroom with a nearby full bath. This home boasts a walk-in attic, oversized garage, and a separate storage building. Enjoy the front porch, large backyard, or community amenities like the park and pool. Just minutes from shopping and trails. This won’t last long!
Zillow last checked: 8 hours ago
Listing updated: September 18, 2025 at 07:40pm
Listed by:
Brett Goode 479-651-2292,
Keller Williams Market Pro Realty Branch Office
Bought with:
Sheryl Carman, SA00053755
Coldwell Banker Harris McHaney & Faucette-Bentonvi
Source: ArkansasOne MLS,MLS#: 1317337 Originating MLS: Northwest Arkansas Board of REALTORS MLS
Originating MLS: Northwest Arkansas Board of REALTORS MLS
Facts & features
Interior
Bedrooms & bathrooms
- Bedrooms: 4
- Bathrooms: 4
- Full bathrooms: 3
- 1/2 bathrooms: 1
Primary bedroom
- Level: Main
- Dimensions: 15' x 16'
Bedroom
- Level: Second
- Dimensions: 12' x 12'
Bedroom
- Level: Second
- Dimensions: 12' x 14'
Primary bathroom
- Level: Main
- Dimensions: 9' x 15'
Bathroom
- Level: Second
Bathroom
- Level: Second
Bonus room
- Level: Second
- Dimensions: 18' x 17'
Dining room
- Level: Main
- Dimensions: 11' x 12'
Eat in kitchen
- Level: Main
- Dimensions: 20' x 12'
Family room
- Level: Main
- Dimensions: 20' x 16'
Utility room
- Level: Main
- Dimensions: 9' x 5'
Heating
- Central, Gas
Cooling
- Central Air, Electric
Appliances
- Included: Counter Top, Dishwasher, Electric Oven, Electric Range, Electric Water Heater, Gas Cooktop, Disposal, Microwave, Range Hood
- Laundry: Washer Hookup, Dryer Hookup
Features
- Attic, Ceiling Fan(s), Cathedral Ceiling(s), Eat-in Kitchen, Granite Counters, Pantry, Programmable Thermostat, See Remarks, Storage, Walk-In Closet(s), Window Treatments
- Flooring: Carpet, Tile, Wood
- Windows: Blinds
- Basement: None
- Number of fireplaces: 1
- Fireplace features: Gas Log, Living Room
Interior area
- Total structure area: 2,581
- Total interior livable area: 2,581 sqft
Property
Parking
- Total spaces: 3
- Parking features: Attached, Garage, Garage Door Opener
- Has attached garage: Yes
- Covered spaces: 3
Features
- Levels: Two
- Stories: 2
- Patio & porch: Covered, Patio, Porch
- Exterior features: Concrete Driveway
- Pool features: Pool, Community
- Fencing: None
- Waterfront features: None
Lot
- Size: 0.25 Acres
- Features: Landscaped, None, Subdivision
Details
- Additional structures: None
- Parcel number: 0511290000
- Special conditions: None
- Wooded area: 0
Construction
Type & style
- Home type: SingleFamily
- Property subtype: Single Family Residence
Materials
- Concrete
- Foundation: Slab
- Roof: Asphalt,Shingle
Condition
- New construction: No
- Year built: 2017
Utilities & green energy
- Sewer: Septic Tank
- Water: Public
- Utilities for property: Cable Available, Electricity Available, Natural Gas Available, Septic Available, Water Available
Community & neighborhood
Security
- Security features: Smoke Detector(s)
Community
- Community features: Playground, Trails/Paths, Curbs, Pool, Sidewalks
Location
- Region: Cave Springs
- Subdivision: Hyde Park Cave Spgs
HOA & financial
HOA
- Has HOA: Yes
- HOA fee: $300 annually
- Services included: Other
- Association name: Hyde Park Poa
Price history
| Date | Event | Price |
|---|---|---|
| 9/18/2025 | Sold | $627,900$243/sqft |
Source: | ||
| 8/8/2025 | Listed for sale | $627,900+12.1%$243/sqft |
Source: | ||
| 9/15/2023 | Sold | $560,000+1.1%$217/sqft |
Source: | ||
| 7/27/2023 | Listed for sale | $554,000+66.5%$215/sqft |
Source: | ||
| 10/30/2017 | Sold | $332,800$129/sqft |
Source: | ||
Public tax history
| Year | Property taxes | Tax assessment |
|---|---|---|
| 2024 | $6,305 +43.5% | $103,805 +52.3% |
| 2023 | $4,393 +3% | $68,170 +4.5% |
| 2022 | $4,264 +4.4% | $65,210 +4.8% |
Find assessor info on the county website
Neighborhood: 72718
Nearby schools
GreatSchools rating
- 8/10Evening Star Elementary SchoolGrades: K-4Distance: 1.7 mi
- 9/10J. William Fulbright Junior High SchoolGrades: 7-8Distance: 3.1 mi
- 8/10Bentonville High SchoolGrades: 9-12Distance: 5.3 mi
Schools provided by the listing agent
- District: Bentonville
Source: ArkansasOne MLS. This data may not be complete. We recommend contacting the local school district to confirm school assignments for this home.

Get pre-qualified for a loan
At Zillow Home Loans, we can pre-qualify you in as little as 5 minutes with no impact to your credit score.An equal housing lender. NMLS #10287.
Sell for more on Zillow
Get a free Zillow Showcase℠ listing and you could sell for .
$624,500
2% more+ $12,490
With Zillow Showcase(estimated)
$636,990


