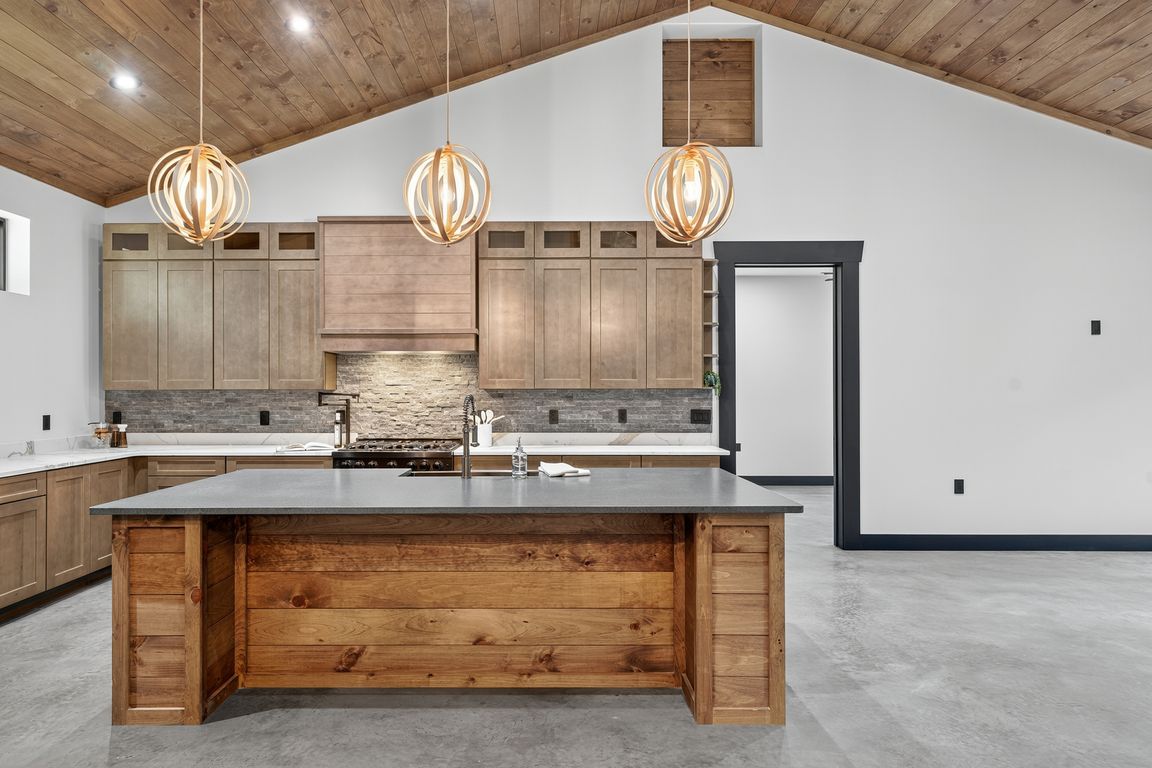
Active
$989,000
3beds
2,160sqft
805 County Road 2, Accord, NY 12404
3beds
2,160sqft
Single family residence
Built in 2025
2.30 Acres
Open parking
$458 price/sqft
What's special
Ventless propane fireplaceZ-line appliancesOutdoor kitchenCovered porchPergola style entrywayPrimary suiteMarble-tiled rain shower
Another spectacular home just hit the market in the heart of the Catskills; The Black Diamond. Identified as Walnut Woods, this 2,160 square foot new construction home, boasts 3-bedrooms and 2-bathrooms. Its open concept, single level living space is exactly what you have been waiting for. Crafted and curated by Hamlet ...
- 2 days
- on Zillow |
- 892 |
- 50 |
Source: HVCRMLS,MLS#: 20253546
Travel times
Living Room
Kitchen
Primary Bedroom
Zillow last checked: 7 hours ago
Listing updated: August 09, 2025 at 06:31am
Listing by:
Berkshire Hathaway Homeservices Nutshell Realty,
Zachary Jarvis 845-430-4176
Source: HVCRMLS,MLS#: 20253546
Facts & features
Interior
Bedrooms & bathrooms
- Bedrooms: 3
- Bathrooms: 2
- Full bathrooms: 2
Primary bedroom
- Level: Main
- Area: 272.25
- Dimensions: 22.5 x 12.1
Bedroom
- Level: Main
- Area: 142.8
- Dimensions: 14 x 10.2
Bedroom
- Level: Main
- Area: 134.31
- Dimensions: 12.1 x 11.1
Primary bathroom
- Level: Main
- Area: 143.99
- Dimensions: 11.9 x 12.1
Bathroom
- Level: Main
- Area: 59.52
- Dimensions: 6.4 x 9.3
Dining room
- Level: Main
- Area: 172.53
- Dimensions: 21.3 x 8.1
Kitchen
- Level: Main
- Area: 378.48
- Dimensions: 16.6 x 22.8
Living room
- Level: Main
- Length: 17.12
Utility room
- Level: Main
- Area: 71.04
- Dimensions: 9.6 x 7.4
Heating
- Ductless, Propane, Radiant
Cooling
- Ductless
Appliances
- Included: Water Softener, Washer/Dryer Stacked, Refrigerator, Instant Hot Water, Dishwasher, Convection Oven
- Laundry: Laundry Closet, Main Level
Features
- Breakfast Bar, Cathedral Ceiling(s), Ceiling Fan(s), Double Vanity, Eat-in Kitchen, Entrance Foyer, His and Hers Closets, Kitchen Island, Recessed Lighting, Storage, Walk-In Closet(s)
- Flooring: Concrete
- Doors: French Doors
- Has basement: No
- Number of fireplaces: 1
- Fireplace features: Great Room, Propane, Ventless
Interior area
- Total structure area: 2,160
- Total interior livable area: 2,160 sqft
- Finished area above ground: 2,160
- Finished area below ground: 0
Video & virtual tour
Property
Parking
- Parking features: Unpaved, Driveway
- Has uncovered spaces: Yes
Features
- Levels: One
- Stories: 1
- Patio & porch: Covered, Patio
- Exterior features: Private Yard
- Has view: Yes
- View description: Trees/Woods
Lot
- Size: 2.3 Acres
- Features: Landscaped, Level, Private, Secluded
Details
- Parcel number: 61.1146
- Zoning: R1
Construction
Type & style
- Home type: SingleFamily
- Property subtype: Single Family Residence
Materials
- Metal Siding
- Foundation: Slab
- Roof: Metal
Condition
- New construction: Yes
- Year built: 2025
Utilities & green energy
- Electric: 200+ Amp Service
- Sewer: Septic Tank
- Water: Well
- Utilities for property: Propane
Community & HOA
Community
- Security: Carbon Monoxide Detector(s), Smoke Detector(s)
Location
- Region: Accord
Financial & listing details
- Price per square foot: $458/sqft
- Tax assessed value: $34,000
- Annual tax amount: $912
- Date on market: 8/8/2025
- Road surface type: Paved