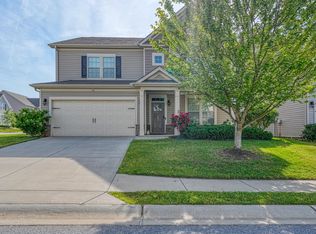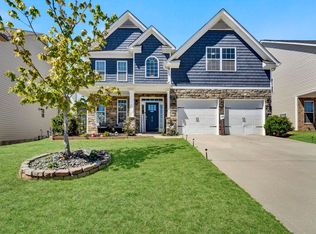Sold co op member
$345,000
805 Deepwood Ct, Boiling Springs, SC 29316
5beds
2,734sqft
Single Family Residence
Built in 2020
7,840.8 Square Feet Lot
$353,400 Zestimate®
$126/sqft
$2,533 Estimated rent
Home value
$353,400
$329,000 - $382,000
$2,533/mo
Zestimate® history
Loading...
Owner options
Explore your selling options
What's special
Incredible Opportunity! Assumable VA Loan at 2.625 Interest Rate! Nestled in the sought-after River Rock subdivision of Boiling Springs District Two, this spacious two-story traditional home offers both elegance and practicality. Featuring 5 bedrooms and 3 full bathrooms, this residence is perfect for families of any size. As you step inside, you'll be welcomed by an open floor plan. The modern kitchen is a chef's delight, complete with granite countertops, stainless steel appliances, and a central island that's perfect for gathering with loved ones. A bedroom and full bathroom on the main level provide comfort and convenience for guests or extended family. Upstairs, the luxurious master suite offers an en-suite bathroom and a spacious walk-in closet. Three additional bedrooms provide flexibility, with one easily convertible into a large flex space for a home office, playroom, or guest suite. And a second story laundry room with washer and dryer included! Outside, a large back patio opens to a mostly fenced-in yard. And for those hot summer days, the community pool is just a short walk away. Located minutes from major highways and key amenities, this home provides the ideal blend of privacy and convenience. With easy access to Spartanburg, BMW, and Greer, commuting is simple, while nearby shopping, restaurants. This home is conveniently located minutes from I-26, I-85 and Hwy 9.
Zillow last checked: 8 hours ago
Listing updated: August 19, 2025 at 11:47am
Listed by:
Hela Akkary 864-497-7002,
Coldwell Banker Caine Real Est
Bought with:
RAESHEL PATTON
Keller Williams Realty
Source: SAR,MLS#: 315748
Facts & features
Interior
Bedrooms & bathrooms
- Bedrooms: 5
- Bathrooms: 3
- Full bathrooms: 3
- Main level bathrooms: 1
- Main level bedrooms: 1
Primary bedroom
- Level: Second
- Area: 256
- Dimensions: 16x16
Bedroom 2
- Level: First
- Area: 121
- Dimensions: 11x11
Bedroom 3
- Level: Second
- Area: 132
- Dimensions: 11x12
Bedroom 4
- Level: Second
- Area: 132
- Dimensions: 11x12
Bedroom 5
- Level: Second
- Area: 224
- Dimensions: 14x16
Dining room
- Level: First
- Area: 143
- Dimensions: 11x13
Kitchen
- Level: First
- Area: 154
- Dimensions: 11x14
Living room
- Level: First
- Area: 240
- Dimensions: 16x15
Heating
- Forced Air, Heat Pump, Gas - Natural
Cooling
- Central Air, Electricity
Appliances
- Included: Dishwasher, Disposal, Dryer, Refrigerator, Washer, Gas Cooktop, Microwave, Gas Water Heater
- Laundry: 2nd Floor, Sink, Washer Hookup, Electric Dryer Hookup
Features
- Ceiling Fan(s), Tray Ceiling(s), Attic Stairs Pulldown, Fireplace, Soaking Tub, Ceiling - Smooth, Solid Surface Counters, Entrance Foyer, Split Bedroom Plan, Pantry
- Flooring: Carpet, Ceramic Tile, Vinyl, Wood
- Windows: Insulated Windows, Tilt-Out, Window Treatments
- Has basement: No
- Attic: Pull Down Stairs,Storage
- Has fireplace: No
Interior area
- Total interior livable area: 2,734 sqft
- Finished area above ground: 2,734
- Finished area below ground: 0
Property
Parking
- Total spaces: 2
- Parking features: Attached, Garage, 2 Car Attached, Attached Garage
- Attached garage spaces: 2
Features
- Levels: Two
- Patio & porch: Patio, Porch
- Pool features: Community
- Fencing: Fenced
Lot
- Size: 7,840 sqft
- Features: Level
- Topography: Level
Details
- Parcel number: 2510000915
- Zoning: Residential
Construction
Type & style
- Home type: SingleFamily
- Architectural style: Traditional
- Property subtype: Single Family Residence
Materials
- Vinyl Siding
- Foundation: Slab
- Roof: Architectural
Condition
- New construction: No
- Year built: 2020
Utilities & green energy
- Electric: Duke
- Gas: Piedmont
- Sewer: Public Sewer
- Water: Public, Sptbg
Community & neighborhood
Security
- Security features: Smoke Detector(s), Security System
Community
- Community features: Street Lights, Pool
Location
- Region: Boiling Springs
- Subdivision: River Rock
HOA & financial
HOA
- Has HOA: Yes
- HOA fee: $450 annually
- Amenities included: Pool, Street Lights
Price history
| Date | Event | Price |
|---|---|---|
| 3/18/2025 | Sold | $345,000-2.8%$126/sqft |
Source: | ||
| 1/28/2025 | Listing removed | $2,100$1/sqft |
Source: Zillow Rentals | ||
| 1/12/2025 | Contingent | $355,000$130/sqft |
Source: | ||
| 1/12/2025 | Pending sale | $355,000$130/sqft |
Source: | ||
| 12/18/2024 | Listed for rent | $2,100$1/sqft |
Source: Zillow Rentals | ||
Public tax history
| Year | Property taxes | Tax assessment |
|---|---|---|
| 2025 | -- | $14,680 |
| 2024 | $2,427 +0.7% | $14,680 |
| 2023 | $2,410 | $14,680 -24.7% |
Find assessor info on the county website
Neighborhood: 29316
Nearby schools
GreatSchools rating
- 9/10Sugar Ridge ElementaryGrades: PK-5Distance: 2.8 mi
- 7/10Boiling Springs Middle SchoolGrades: 6-8Distance: 3.4 mi
- 7/10Boiling Springs High SchoolGrades: 9-12Distance: 2.1 mi
Schools provided by the listing agent
- Elementary: 2-Hendrix Elem
- Middle: 2-Boiling Springs
- High: 2-Boiling Springs
Source: SAR. This data may not be complete. We recommend contacting the local school district to confirm school assignments for this home.
Get a cash offer in 3 minutes
Find out how much your home could sell for in as little as 3 minutes with a no-obligation cash offer.
Estimated market value
$353,400
Get a cash offer in 3 minutes
Find out how much your home could sell for in as little as 3 minutes with a no-obligation cash offer.
Estimated market value
$353,400

