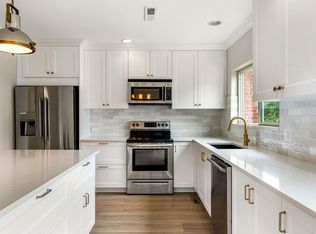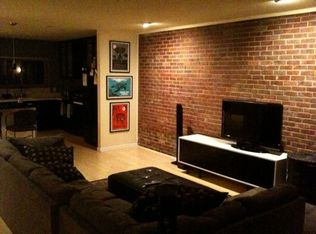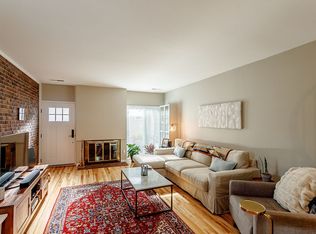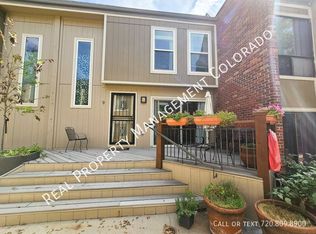Sold for $350,000 on 08/29/25
$350,000
805 E 7th Ave APT 8, Denver, CO 80218
2beds
1,276sqft
Townhouse
Built in 1973
910.4 Square Feet Lot
$-- Zestimate®
$274/sqft
$2,676 Estimated rent
Home value
Not available
Estimated sales range
Not available
$2,676/mo
Zestimate® history
Loading...
Owner options
Explore your selling options
What's special
Fantastic opportunity to own a townhome in the Capitol Hill area! Located in a charming townhome complex with an inviting courtyard and surrounded by mature trees and historical homes this location is a winner. Two ensuite bedrooms and laundry area is located on the upper floor while a half bath, kitchen, livingroom and dining area is located on the main. The 2 car tandem garage is accessible from the home. This home needs updating and love but will certainly be a beauty after you make it your home.
Zillow last checked: 8 hours ago
Listing updated: August 30, 2025 at 06:08am
Listed by:
Deborah Shultz ABR CLP CRS MRP REOS SFR SRES SRS 719-641-1357,
RE/MAX Real Estate Group LLC
Bought with:
Non Member
Non Member
Source: Pikes Peak MLS,MLS#: 7150280
Facts & features
Interior
Bedrooms & bathrooms
- Bedrooms: 2
- Bathrooms: 3
- Full bathrooms: 2
- 1/2 bathrooms: 1
Heating
- Baseboard, Natural Gas
Cooling
- Central Air
Appliances
- Included: Dishwasher, Oven, Range
- Laundry: Upper Level
Features
- Has basement: No
- Number of fireplaces: 1
- Fireplace features: One
Interior area
- Total structure area: 1,276
- Total interior livable area: 1,276 sqft
- Finished area above ground: 1,276
- Finished area below ground: 0
Property
Parking
- Total spaces: 2
- Parking features: Attached, Tandem
- Attached garage spaces: 2
Features
- Levels: Two
- Stories: 2
- Entry location: Ground Floor
- Patio & porch: Composite
Lot
- Size: 910.40 sqft
- Features: See Remarks
Details
- Parcel number: 0502326056000
Construction
Type & style
- Home type: Townhouse
- Property subtype: Townhouse
- Attached to another structure: Yes
Materials
- Brick, Other, Framed on Lot
- Foundation: Slab
- Roof: Composite Shingle
Condition
- Existing Home
- New construction: No
- Year built: 1973
Utilities & green energy
- Water: Municipal
- Utilities for property: Electricity Connected, Natural Gas Connected
Community & neighborhood
Location
- Region: Denver
HOA & financial
HOA
- Has HOA: Yes
- HOA fee: $500 monthly
- Services included: Trash Removal, Water
Other
Other facts
- Listing terms: Cash,Conventional
Price history
| Date | Event | Price |
|---|---|---|
| 8/29/2025 | Sold | $350,000$274/sqft |
Source: | ||
| 8/21/2025 | Pending sale | $350,000$274/sqft |
Source: | ||
| 8/20/2025 | Price change | $350,000-7.9%$274/sqft |
Source: | ||
| 7/31/2025 | Price change | $380,000-9.5%$298/sqft |
Source: | ||
| 7/26/2025 | Pending sale | $420,000$329/sqft |
Source: | ||
Public tax history
| Year | Property taxes | Tax assessment |
|---|---|---|
| 2024 | $2,717 +19.6% | $35,060 -8% |
| 2023 | $2,272 +3.6% | $38,110 +33.4% |
| 2022 | $2,193 +4.7% | $28,570 -2.8% |
Find assessor info on the county website
Neighborhood: Capitol Hill
Nearby schools
GreatSchools rating
- 4/10Dora Moore ECE - 8th Grade SchoolGrades: PK-8Distance: 0.3 mi
- 8/10East High SchoolGrades: 9-12Distance: 1.5 mi
- 9/10Morey Middle SchoolGrades: 6-8Distance: 0.7 mi
Schools provided by the listing agent
- Elementary: Dora Moore
- Middle: Morey
- High: East
- District: Denver County 1
Source: Pikes Peak MLS. This data may not be complete. We recommend contacting the local school district to confirm school assignments for this home.

Get pre-qualified for a loan
At Zillow Home Loans, we can pre-qualify you in as little as 5 minutes with no impact to your credit score.An equal housing lender. NMLS #10287.



