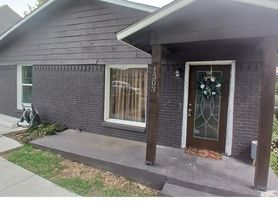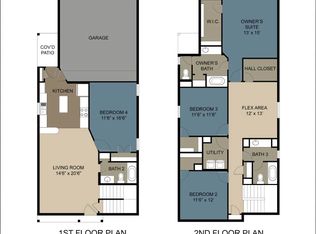Welcome to 805 Exeter St, Fort Worth, TX 76104 a stylish single-story home that beautifully blends modern comfort, open design, and outdoor living. Featuring 4 spacious bedrooms and 2 full bathrooms, this residence offers the perfect balance of elegance and relaxation, enhanced by thoughtful details and a welcoming atmosphere that instantly feels like home. Top-rated schools are assigned to this address!! Prime location near Sundance Square, the Water Gardens, Downtown Fort Worth, the Cultural District, Main Street, & 7th Street, you'll find diverse dining, lively bars, nightclubs, & unique entertainment venuesall waiting for you in the heart of Fort Worth.
Interior Highlights:
- Bright and open living area with high ceilings and large windows, creating a light-filled space perfect for relaxing or entertaining
- A modern kitchen with granite countertops, a center island, built-in microwave, and refrigerator ideal for home chefs and family gatherings
- Additional bedrooms feature walk-in closets, providing plenty of space for storage and versatility
- Washer/dryer included for added convenience
- A cozy breakfast nook for casual dining and morning coffee moments
Outdoor & Lifestyle Perks:
- Step out to your private patio deck perfect for outdoor dining, weekend barbecues, or relaxing under the stars
- Gather around the built-in fire pit, ideal for chilly evenings and social gatherings
- Covered back porch that extends your living space outdoors year-round
- ADT security system for peace of mind and added protection
- Two-car garage providing secure parking and extra storage
- Low-maintenance landscaping designed for simplicity and lasting curb appeal
This Fort Worth gem offers a unique blend of style, functionality, and lifestyle appeal, making it an exceptional home for those who love both indoor comfort and outdoor enjoyment.
Don't wait schedule your private showing today and experience the warmth, comfort, and charm of 805 Exeter St!
House for rent
$2,500/mo
805 Exeter St, Fort Worth, TX 76104
4beds
1,659sqft
Price may not include required fees and charges.
Single family residence
Available now
Dogs OK
-- A/C
In unit laundry
-- Parking
-- Heating
What's special
Private patio deckHigh ceilingsBuilt-in fire pitLow-maintenance landscapingLarge windowsGranite countertopsModern kitchen
- 3 days |
- -- |
- -- |
Travel times
Looking to buy when your lease ends?
Consider a first-time homebuyer savings account designed to grow your down payment with up to a 6% match & a competitive APY.
Facts & features
Interior
Bedrooms & bathrooms
- Bedrooms: 4
- Bathrooms: 2
- Full bathrooms: 2
Appliances
- Included: Dryer, Refrigerator, Washer
- Laundry: In Unit
Interior area
- Total interior livable area: 1,659 sqft
Property
Parking
- Details: Contact manager
Details
- Parcel number: 01063227
Construction
Type & style
- Home type: SingleFamily
- Property subtype: Single Family Residence
Community & HOA
Location
- Region: Fort Worth
Financial & listing details
- Lease term: Contact For Details
Price history
| Date | Event | Price |
|---|---|---|
| 11/3/2025 | Listed for rent | $2,500$2/sqft |
Source: Zillow Rentals | ||
| 10/13/2025 | Listing removed | $2,500$2/sqft |
Source: Zillow Rentals | ||
| 9/22/2025 | Price change | $2,500-3.8%$2/sqft |
Source: Zillow Rentals | ||
| 9/19/2025 | Listed for rent | $2,600+13%$2/sqft |
Source: Zillow Rentals | ||
| 5/15/2025 | Listing removed | $2,300$1/sqft |
Source: Zillow Rentals | ||

