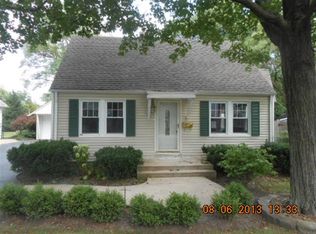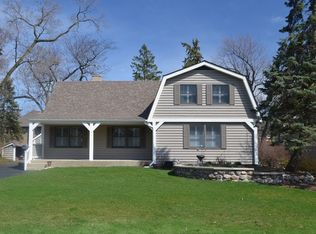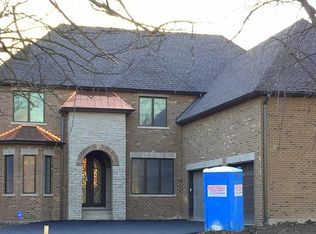Closed
$440,000
805 Glendale Rd, Glenview, IL 60025
3beds
2,002sqft
Single Family Residence
Built in 1943
0.27 Acres Lot
$467,900 Zestimate®
$220/sqft
$3,619 Estimated rent
Home value
$467,900
$416,000 - $524,000
$3,619/mo
Zestimate® history
Loading...
Owner options
Explore your selling options
What's special
A Countryside Cape-Cod beauty! This Charming 3-bedroom, 2-bathroom home has held the most fantastic memories over the last 25 years, and is ready for its new owners! With some renovation ideas and love, this is a unique opportunity to carve your own slice of Glenview heaven. Perfect for first time home owners, young families, empty nesters, savvy investor or DIY'ers. Features include: hardwood floors throughout, a 4th bonus room upstairs which can be used for office (or expand the bathroom), 3 seasons room for relaxing evenings, fantastic front and back yard with .27 acres (tons of potential to create a backyard oasis), LOW TAXES and in the highly accredited school districts #34 and #225! You cant beat the location either-nestled in a peaceful family-friendly neighborhood, the house is centrally located just a few minutes from Flick Park and Downtown Glenview! Henking School is also a brief walk down the street, making school drop off super easy! This property has so much to offer...Don't miss your chance to own in the wonderful Glenview community, and make 805 Glendale your dream home!
Zillow last checked: 8 hours ago
Listing updated: October 10, 2024 at 01:26am
Listing courtesy of:
Kelly Kozil 847-736-7694,
Coldwell Banker Realty
Bought with:
Aleksandar Ilic, E-PRO,PSA,SFR
LX Realty, INC
Source: MRED as distributed by MLS GRID,MLS#: 12127538
Facts & features
Interior
Bedrooms & bathrooms
- Bedrooms: 3
- Bathrooms: 2
- Full bathrooms: 2
Primary bedroom
- Features: Flooring (Hardwood)
- Level: Second
- Area: 168 Square Feet
- Dimensions: 12X14
Bedroom 2
- Features: Flooring (Hardwood)
- Level: Second
- Area: 238 Square Feet
- Dimensions: 17X14
Bedroom 3
- Features: Flooring (Hardwood)
- Level: Second
- Area: 165 Square Feet
- Dimensions: 11X15
Dining room
- Features: Flooring (Hardwood)
- Level: Main
- Area: 132 Square Feet
- Dimensions: 11X12
Family room
- Features: Flooring (Hardwood)
- Level: Main
- Area: 182 Square Feet
- Dimensions: 13X14
Kitchen
- Features: Kitchen (Eating Area-Breakfast Bar), Flooring (Ceramic Tile)
- Level: Main
- Area: 120 Square Feet
- Dimensions: 10X12
Laundry
- Features: Flooring (Other)
- Level: Main
- Area: 156 Square Feet
- Dimensions: 13X12
Living room
- Features: Flooring (Hardwood)
- Level: Main
- Area: 276 Square Feet
- Dimensions: 12X23
Office
- Level: Second
- Area: 66 Square Feet
- Dimensions: 11X6
Heating
- Natural Gas
Cooling
- Central Air
Appliances
- Included: Range, Microwave, Refrigerator
- Laundry: In Unit
Features
- Separate Dining Room
- Flooring: Hardwood, Carpet
- Basement: None
- Number of fireplaces: 1
- Fireplace features: Wood Burning, Living Room
Interior area
- Total structure area: 2,001
- Total interior livable area: 2,002 sqft
Property
Parking
- Total spaces: 1
- Parking features: Asphalt, On Site, Garage Owned, Attached, Garage
- Attached garage spaces: 1
Accessibility
- Accessibility features: No Disability Access
Features
- Stories: 2
- Fencing: Fenced
Lot
- Size: 0.27 Acres
- Dimensions: 75 X 157.4 X 75 X 164.4
Details
- Parcel number: 04334040140000
- Special conditions: None
Construction
Type & style
- Home type: SingleFamily
- Architectural style: Cape Cod
- Property subtype: Single Family Residence
Materials
- Cedar
- Foundation: Concrete Perimeter
- Roof: Asphalt
Condition
- New construction: No
- Year built: 1943
Utilities & green energy
- Electric: Circuit Breakers
- Sewer: Public Sewer
- Water: Lake Michigan
Community & neighborhood
Location
- Region: Glenview
Other
Other facts
- Listing terms: Conventional
- Ownership: Fee Simple
Price history
| Date | Event | Price |
|---|---|---|
| 10/1/2024 | Sold | $440,000$220/sqft |
Source: | ||
| 8/15/2024 | Contingent | $440,000$220/sqft |
Source: | ||
| 8/12/2024 | Listed for sale | $440,000+82.6%$220/sqft |
Source: | ||
| 8/6/1999 | Sold | $241,000$120/sqft |
Source: Public Record Report a problem | ||
Public tax history
| Year | Property taxes | Tax assessment |
|---|---|---|
| 2023 | $7,085 +5.1% | $35,000 |
| 2022 | $6,743 +47.3% | $35,000 +59.8% |
| 2021 | $4,577 +0.1% | $21,897 |
Find assessor info on the county website
Neighborhood: 60025
Nearby schools
GreatSchools rating
- NAHenking Elementary SchoolGrades: PK-2Distance: 0.3 mi
- 7/10Attea Middle SchoolGrades: 6-8Distance: 1.5 mi
- 9/10Glenbrook South High SchoolGrades: 9-12Distance: 1.5 mi
Schools provided by the listing agent
- Elementary: Henking Elementary School
- High: Glenbrook South High School
- District: 34
Source: MRED as distributed by MLS GRID. This data may not be complete. We recommend contacting the local school district to confirm school assignments for this home.
Get a cash offer in 3 minutes
Find out how much your home could sell for in as little as 3 minutes with a no-obligation cash offer.
Estimated market value
$467,900


