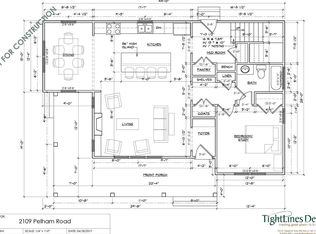Downtown location! A fabulous home, nearly new construction, built in 2017. 3 bedroom, 3.5 bath, open floor plan, immaculately maintained, granite counters, chef's kitchen with granite counters and tile backsplash, a huge bonus room with full bath, covered front porch, expansive deck for relaxing, fully fenced private yard, with two, yes two storage sheds, oversized one car garage. Close to many greenways, historic Oakwood, restaurants, etc.
This property is off market, which means it's not currently listed for sale or rent on Zillow. This may be different from what's available on other websites or public sources.
