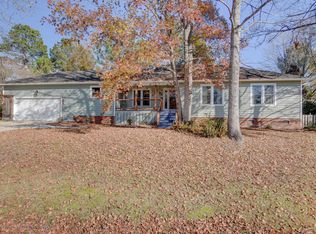Sold for $360,000 on 05/12/25
$360,000
805 Haymarket Lane, Wilmington, NC 28412
3beds
1,838sqft
Single Family Residence
Built in 1987
0.27 Acres Lot
$364,300 Zestimate®
$196/sqft
$2,525 Estimated rent
Home value
$364,300
$335,000 - $393,000
$2,525/mo
Zestimate® history
Loading...
Owner options
Explore your selling options
What's special
Welcome to your dream home at 805 Haymarket Lane! This lovely 3-bedroom, 2-bath residence boasts 1,614 sq. ft. of living space (plus an additional 226 heated square feet overlooked due to ceiling height), nestled in the highly sought-after Echo East Subdivision and the thriving Barclay Pointe area of Southwest Wilmington. Imagine being just moments away from fabulous shopping, delectable restaurants, and the picturesque Cape Fear River - all at your convenience.
Inside, you'll be captivated by the stylish, updated LVP flooring that flows beautifully throughout the home. With a new roof installed in 2018 and an encapsulated crawl space featuring a dehumidifier and sump pump, you'll be well-prepared to tackle any coastal storm with peace of mind.
Step outside to a fenced backyard, perfect for both relaxation and play, complete with a separate dog run for your furry friends. Picture yourself unwinding on the screened patio and the vibrant sights and sounds of nature surrounding you in this serene oasis.
This truly move-in-ready home awaits your personal touch to make it uniquely yours. Don't miss the opportunity to make 805 Haymarket Lane your own! Schedule your appointment today and take the first step towards your new lifestyle!
Zillow last checked: 8 hours ago
Listing updated: May 13, 2025 at 04:51am
Listed by:
Ed H Wagenseller 910-279-4663,
Keller Williams Innovate-Wilmington
Bought with:
Landon Biehl, 345818
Keller Williams Innovate-Wilmington
Source: Hive MLS,MLS#: 100494197 Originating MLS: Cape Fear Realtors MLS, Inc.
Originating MLS: Cape Fear Realtors MLS, Inc.
Facts & features
Interior
Bedrooms & bathrooms
- Bedrooms: 3
- Bathrooms: 2
- Full bathrooms: 2
Primary bedroom
- Description: 16x16 Level:
- Level: First
- Dimensions: 16 x 16
Bedroom 1
- Description: 13x10 Level:
- Level: First
- Dimensions: 13 x 10
Bedroom 2
- Description: 12x9 Level:
- Level: First
- Dimensions: 12 x 9
Bonus room
- Level: First
- Dimensions: 17 x 11
Breakfast nook
- Level: First
- Dimensions: 9 x 8
Dining room
- Description: 10x8 Level:
- Level: First
- Dimensions: 10 x 8
Family room
- Level: First
- Dimensions: 15 x 13
Kitchen
- Description: 17x8 Level:
- Level: First
- Dimensions: 17 x 8
Living room
- Description: 13x12 Level:
- Level: First
- Dimensions: 13 x 12
Heating
- Forced Air, Electric
Cooling
- Central Air
Appliances
- Included: Electric Oven, Freezer, Washer, Refrigerator, Dryer, Disposal, Dishwasher
Features
- Master Downstairs
- Flooring: LVT/LVP
- Windows: Thermal Windows
- Basement: None
- Has fireplace: No
- Fireplace features: None
Interior area
- Total structure area: 1,612
- Total interior livable area: 1,838 sqft
Property
Parking
- Total spaces: 1
- Parking features: Off Street
Features
- Levels: One
- Stories: 1
- Patio & porch: Covered, Patio, Screened
- Fencing: Chain Link
- Waterfront features: None
Lot
- Size: 0.27 Acres
- Dimensions: 166 x 90 x 169 x 87
Details
- Parcel number: R07105004007000
- Zoning: R-10
- Special conditions: Standard
- Other equipment: Generator
Construction
Type & style
- Home type: SingleFamily
- Property subtype: Single Family Residence
Materials
- Vinyl Siding
- Foundation: Crawl Space
- Roof: Architectural Shingle
Condition
- New construction: No
- Year built: 1987
Utilities & green energy
- Sewer: Public Sewer
- Water: Public
- Utilities for property: Sewer Available, Water Available
Community & neighborhood
Location
- Region: Wilmington
- Subdivision: Echo East
Other
Other facts
- Listing agreement: Exclusive Right To Sell
- Listing terms: Cash,Conventional,FHA,VA Loan
- Road surface type: Paved
Price history
| Date | Event | Price |
|---|---|---|
| 5/12/2025 | Sold | $360,000-4%$196/sqft |
Source: | ||
| 4/7/2025 | Pending sale | $375,000$204/sqft |
Source: | ||
| 3/26/2025 | Price change | $375,000-2.6%$204/sqft |
Source: | ||
| 3/21/2025 | Price change | $384,900-2.6%$209/sqft |
Source: | ||
| 3/13/2025 | Listed for sale | $395,000+252.7%$215/sqft |
Source: | ||
Public tax history
| Year | Property taxes | Tax assessment |
|---|---|---|
| 2024 | $1,847 +3% | $212,300 |
| 2023 | $1,794 -0.6% | $212,300 |
| 2022 | $1,805 -0.7% | $212,300 |
Find assessor info on the county website
Neighborhood: Echo East/Carriage Hills
Nearby schools
GreatSchools rating
- 7/10Pine Valley ElementaryGrades: K-5Distance: 1.2 mi
- 6/10Williston MiddleGrades: 6-8Distance: 4.9 mi
- 5/10Eugene Ashley HighGrades: 9-12Distance: 4.4 mi
Schools provided by the listing agent
- Elementary: Pine Valley
- Middle: Williston
- High: Ashley
Source: Hive MLS. This data may not be complete. We recommend contacting the local school district to confirm school assignments for this home.

Get pre-qualified for a loan
At Zillow Home Loans, we can pre-qualify you in as little as 5 minutes with no impact to your credit score.An equal housing lender. NMLS #10287.
Sell for more on Zillow
Get a free Zillow Showcase℠ listing and you could sell for .
$364,300
2% more+ $7,286
With Zillow Showcase(estimated)
$371,586