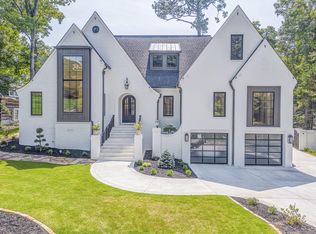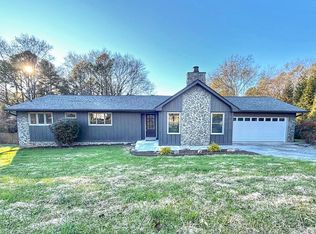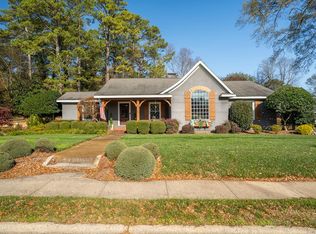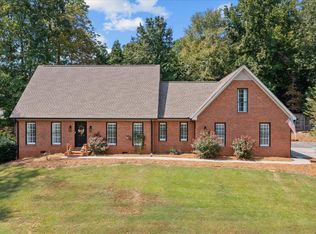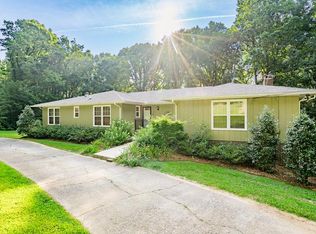Step into history at Judd Terrace Estates with this one-of-a-kind home that began as a log cabin and has grown into a spacious 5BR/3BA retreat. Original hardwoods and exposed beams highlight its character, while modern updates bring comfort and style. The see-through fireplace connects the living room and den, and windows in the kitchen and dining area invite natural light and garden views. A private in-law/teen suite adds flexibility with its own kitchen, dining area, living room, full bath, and 2 bedrooms. This rare property blends warmth, charm, and practicality in a way that's truly timeless.
For sale
$435,000
805 Judd Ter, Dalton, GA 30720
5beds
3baths
--sqft
Est.:
Single Family Residence
Built in 1958
-- sqft lot
$425,200 Zestimate®
$--/sqft
$-- HOA
What's special
Log cabinModern updatesSee-through fireplaceExposed beamsGarden viewsNatural lightOriginal hardwoods
- 105 days |
- 530 |
- 30 |
Zillow last checked: 8 hours ago
Listing updated: September 10, 2025 at 03:31pm
Listed by:
Angie West,
Keller Williams Realty Greater Dalton
Source: Carpet Capital AOR,MLS#: 130903
Tour with a local agent
Facts & features
Interior
Bedrooms & bathrooms
- Bedrooms: 5
- Bathrooms: 3
Rooms
- Room types: Den, Sun Room, Other Extra Room
Primary bedroom
- Features: Master on Main Level
- Level: First
Bedroom 2
- Level: First
Bedroom 3
- Level: First
Bedroom 4
- Level: First
Bedroom 5
- Level: Second
Primary bathroom
- Description: Full/Main
- Features: Double Vanity, Shower & Tub Combo
Bathroom 2
- Description: Full/Main
Bathroom 3
- Description: Half/Main
Heating
- Heat Pump
Cooling
- Multi Units
Appliances
- Included: Trash Compactor, Dishwasher, Microwave Built-in, Built-In Electric Range, Refrigerator w/Icemaker, Water Heater-2 or more, Electric Water Heater
- Laundry: Laundry Room
Features
- Ceiling Fan(s), 2nd Kitchen, Pantry(s), Formal-Separate DR
- Flooring: Hardwood
- Windows: Wood Frame
- Basement: Unfinished
- Attic: Access Panel
- Has fireplace: Yes
- Fireplace features: Den, Living Room, Master Bedroom, See Through
Video & virtual tour
Property
Parking
- Parking features: No Garage
- Has uncovered spaces: Yes
Features
- Levels: One and One Half
- Patio & porch: Patio
- Fencing: Wood Privacy
Lot
- Features: Level
Details
- Parcel number: 1223601008
Construction
Type & style
- Home type: SingleFamily
- Architectural style: Traditional
- Property subtype: Single Family Residence
Materials
- Log, Vinyl Siding, Shake Siding
- Roof: Architectural,Gable Vent(s)
Condition
- Year built: 1958
Utilities & green energy
- Sewer: Public Sewer, Sump Pump
- Water: Public
Community & HOA
Community
- Security: Smoke Detector(s)
- Subdivision: Judd
Location
- Region: Dalton
Financial & listing details
- Tax assessed value: $268,704
- Annual tax amount: $2,863
- Date on market: 9/10/2025
- Listing terms: Possession at Closing
Estimated market value
$425,200
$404,000 - $446,000
$2,372/mo
Price history
Price history
| Date | Event | Price |
|---|---|---|
| 9/10/2025 | Listed for sale | $435,000-13% |
Source: | ||
| 7/6/2025 | Listing removed | $500,000 |
Source: Greater Chattanooga Realtors #1398499 Report a problem | ||
| 6/6/2025 | Price change | $500,000-3.5% |
Source: Greater Chattanooga Realtors #1398499 Report a problem | ||
| 2/11/2025 | Listed for sale | $518,000-1.3% |
Source: Greater Chattanooga Realtors #1398499 Report a problem | ||
| 1/27/2025 | Listing removed | $525,000 |
Source: | ||
Public tax history
Public tax history
| Year | Property taxes | Tax assessment |
|---|---|---|
| 2024 | $3,801 +55.8% | $107,482 +29.1% |
| 2023 | $2,439 +32.3% | $83,248 +36.7% |
| 2022 | $1,843 +462.7% | $60,905 +2.5% |
Find assessor info on the county website
BuyAbility℠ payment
Est. payment
$2,462/mo
Principal & interest
$2107
Property taxes
$203
Home insurance
$152
Climate risks
Neighborhood: 30720
Nearby schools
GreatSchools rating
- 6/10City Park SchoolGrades: PK-5Distance: 0.9 mi
- 4/10Dalton High SchoolGrades: 9-12Distance: 1.3 mi
Schools provided by the listing agent
- Elementary: City Park
- Middle: Dalton Jr. High
- High: Dalton
Source: Carpet Capital AOR. This data may not be complete. We recommend contacting the local school district to confirm school assignments for this home.
- Loading
- Loading
