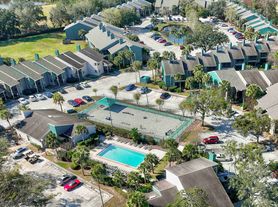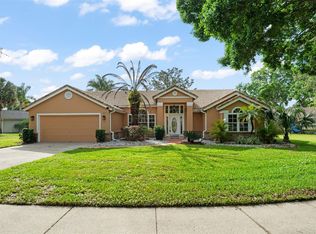Set on a large corner lot in the sought-after Chelsea Place community, this four-bedroom home offers a bright, open layout designed for comfort and convenience. High ceilings, natural light, and a versatile split-bedroom floor plan create the perfect balance between privacy and shared living. The kitchen with breakfast nook flows seamlessly into the family room and includes modern appliances along with a built-in stereo system with speakers throughout the home. The primary suite features a walk-in closet, an en suite bath with jetted tub, and sliding doors that lead to a screened rear porch. Three additional bedrooms offer built-in closets, while a dedicated laundry room off the kitchen adds everyday ease. Remote-controlled fans and lighting provide modern comfort, and the fenced backyard with covered rear porch provide outdoor spaces ideal for relaxing or entertaining outdoors. With its two-car garage, sidewalks, and welcoming neighborhood setting, this home blends lifestyle and practicality. Zoned for top-rated Seminole County schools and conveniently located near the YMCA, Big Tree Park, shopping, dining, SunRail, and major roadways including SR-417 and I-4, you'll enjoy quick access to downtown Orlando, area attractions, and the beaches.
House for rent
$2,850/mo
805 Lewis Pl, Longwood, FL 32750
4beds
2,352sqft
Price may not include required fees and charges.
Singlefamily
Available now
Cats, dogs OK
Central air
In unit laundry
2 Attached garage spaces parking
Central
What's special
High ceilingsFenced backyardCovered rear porchBuilt-in stereo systemCorner lotBright open layoutSplit-bedroom floor plan
- 15 days
- on Zillow |
- -- |
- -- |
Travel times
Renting now? Get $1,000 closer to owning
Unlock a $400 renter bonus, plus up to a $600 savings match when you open a Foyer+ account.
Offers by Foyer; terms for both apply. Details on landing page.
Facts & features
Interior
Bedrooms & bathrooms
- Bedrooms: 4
- Bathrooms: 3
- Full bathrooms: 2
- 1/2 bathrooms: 1
Heating
- Central
Cooling
- Central Air
Appliances
- Included: Dishwasher, Disposal, Microwave, Range, Refrigerator, Washer
- Laundry: In Unit, Inside, Laundry Room
Features
- Open Floorplan, Split Bedroom, Walk In Closet, Walk-In Closet(s)
- Flooring: Laminate, Tile
Interior area
- Total interior livable area: 2,352 sqft
Property
Parking
- Total spaces: 2
- Parking features: Attached, Driveway, Covered
- Has attached garage: Yes
- Details: Contact manager
Features
- Stories: 1
- Exterior features: Blinds, Driveway, Flooring: Laminate, Grounds Care included in rent, Heating system: Central, Inside, Laundry Room, Lighting, Open Floorplan, Private Mailbox, Rear Porch, Screened, Sentry Management, Sidewalk, Sliding Doors, Split Bedroom, Walk In Closet, Walk-In Closet(s), Window Treatments
Details
- Parcel number: 21203052200000520
Construction
Type & style
- Home type: SingleFamily
- Property subtype: SingleFamily
Condition
- Year built: 1996
Community & HOA
Location
- Region: Longwood
Financial & listing details
- Lease term: Contact For Details
Price history
| Date | Event | Price |
|---|---|---|
| 9/18/2025 | Listed for rent | $2,850$1/sqft |
Source: Stellar MLS #O6345586 | ||
| 9/25/2020 | Sold | $310,000$132/sqft |
Source: Public Record | ||
| 8/25/2020 | Pending sale | $310,000$132/sqft |
Source: KELLER WILLIAMS HERITAGE REALTY #O5886292 | ||
| 8/20/2020 | Listed for sale | $310,000+59.1%$132/sqft |
Source: KELLER WILLIAMS HERITAGE REALTY #O5886292 | ||
| 11/14/2014 | Sold | $194,900+13.8%$83/sqft |
Source: Stellar MLS #O5322795 | ||

