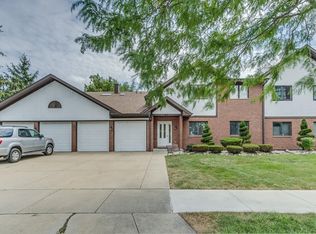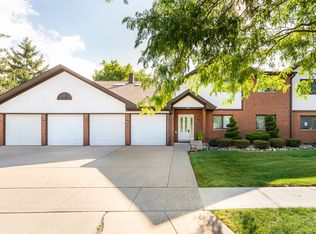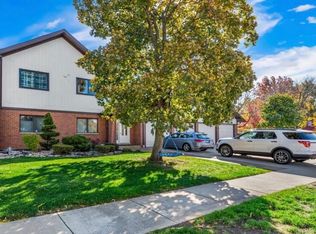Set your sights on this first floor, 2 bedroom, 2 bath unit in a fantastic location! What makes this unit unique is the huge, assigned basement storage. Yes, a basement! The expansive living room, dining room, and kitchen configuration is amazingly versatile. The kitchen is deceivingly large, with a generous amount of counter space and cabinetry, it opens into a breakfast nook with big bay windows and sliders to a 3-season enclosed, private screened porch! This is the perfect place to entertain, or just watch the rain; beautiful brick accent wall on one side and a panorama of outdoors on the other. The primary suite is spacious with an attached ensuite and an enormous walk-in closet. Second bedroom can be an office, den or keep as a guest bedroom with access to the additional full bath. The laundry is in the basement storage area. Low HOA's, and private garage parking with additional driveway space. Short walk to parks, Metra and downtown Itasca. Short car ride to Woodfield and highway access I-90/290/390. Top rated schools- Benson, Franzen, Peacock, and Lake Park! Welcome home!
This property is off market, which means it's not currently listed for sale or rent on Zillow. This may be different from what's available on other websites or public sources.



