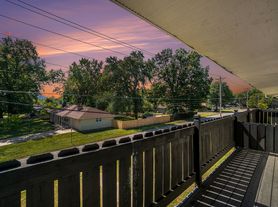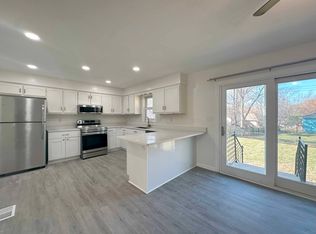AVAILABLE Mid-November 2025. This home is currently occupied and coming soon; please respect the current resident's privacy and do not disturb.
Renovated and updated 3 bedroom 2.5 bath raised ranch in a great neighborhood in Susquehanna Village close to restaurants and stores. The main level has hardwood flooring in the living room and 3 bedrooms and ceramic tile in the kitchen and adjoining dining room. The kitchen includes oak cabinetry and stainless electric range, microwave, dishwasher and disposal. The Master bedroom has a private adjoining bath. The lower level/basement has an L-shaped family room with fireplace, a laundry room with half -bath, access to the 2-stall garage, and an exit/entry door to the large driveway. Other amenities include new HVAC furnace and central air installed in November 2024, attic fan, ceiling fans, blinds, and white enameled raised panel doors and trim throughout! Outside you can enjoy the wood deck and large fenced backyard which includes a storage shed. One year and multi-year lease options are available. Small dog allowed (additional fee and deposit). Please note that we do not participate in Section 8 or other voucher programs. Call if you are interested or for more details. We are not a corporate investor and do not use a management company. You will be communicating directly with the owner/landlord. Please submit an application using Zillow.
Listing photos are provided to help you select a home but may not be exact. Colors and photo size may vary based on different resolutions, hue, brightness, contrast, or other photo variations as well as subsequent renovations to the home. Photos on websites may be modified, changed, or amended at any time. If you have any concerns, please schedule a tour prior to applying or leasing the listed home.
This is a house, not an apartment; therefore, tenant is responsible for setting up and paying all utilities and maintaining the house (e.g., replacing HVAC filters) and the yard (e.g., mowing and trimming bushes).
House for rent
Accepts Zillow applications
$1,950/mo
805 N Yuma Ave, Independence, MO 64056
3beds
1,600sqft
Price may not include required fees and charges.
Single family residence
Available Sat Nov 15 2025
Small dogs OK
Central air
Hookups laundry
Attached garage parking
Forced air
What's special
Large fenced backyardWood deckCeramic tileAttic fanCeiling fansOak cabinetryLaundry room with half-bath
- 21 days |
- -- |
- -- |
Travel times
Facts & features
Interior
Bedrooms & bathrooms
- Bedrooms: 3
- Bathrooms: 3
- Full bathrooms: 2
- 1/2 bathrooms: 1
Heating
- Forced Air
Cooling
- Central Air
Appliances
- Included: Dishwasher, Microwave, Oven, WD Hookup
- Laundry: Hookups
Features
- WD Hookup
- Flooring: Hardwood, Tile
Interior area
- Total interior livable area: 1,600 sqft
Property
Parking
- Parking features: Attached, Off Street
- Has attached garage: Yes
- Details: Contact manager
Features
- Exterior features: Fenced backyard, Heating system: Forced Air, No Utilities included in rent, Storage shed
Details
- Parcel number: 16530090700000000
Construction
Type & style
- Home type: SingleFamily
- Property subtype: Single Family Residence
Community & HOA
Location
- Region: Independence
Financial & listing details
- Lease term: 1 Year
Price history
| Date | Event | Price |
|---|---|---|
| 9/18/2025 | Listed for rent | $1,950+63.2%$1/sqft |
Source: Zillow Rentals | ||
| 2/1/2018 | Listing removed | $1,195$1/sqft |
Source: Latta Real Estate Services Inc | ||
| 12/5/2017 | Price change | $1,195-4.4%$1/sqft |
Source: Latta Real Estate Services Inc | ||
| 10/26/2017 | Listed for rent | $1,250$1/sqft |
Source: Latta Real Estate Services Inc | ||
| 11/12/2016 | Listing removed | -- |
Source: Auction.com | ||

