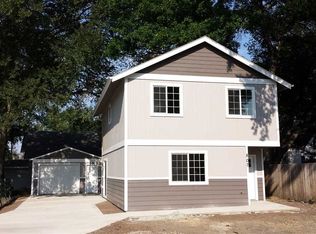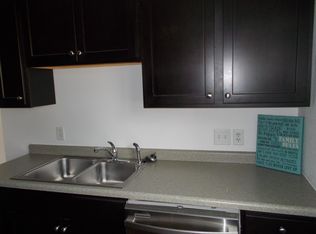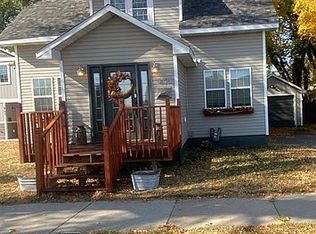Sold on 08/28/25
Price Unknown
805 Normal St, Minot, ND 58703
3beds
2baths
1,440sqft
Single Family Residence
Built in 1946
6,272.64 Square Feet Lot
$200,300 Zestimate®
$--/sqft
$1,666 Estimated rent
Home value
$200,300
$190,000 - $210,000
$1,666/mo
Zestimate® history
Loading...
Owner options
Explore your selling options
What's special
Welcome to this charming and fully updated 3-bedroom, 2-bathroom home nestled in the heart of Minot! Located on a quiet dead-end street, this home offers both privacy and convenience. The upper level features two comfortable bedrooms, a full bathroom, a bright living room, and a functional kitchen. Downstairs, you'll find a spacious family room—perfect for relaxing or entertaining—a third bedroom, a 3/4 bathroom, a large laundry room, and plenty of storage space. Step outside and enjoy the large backyard with mature trees that provide excellent shade, along with an attached single-stall garage for added convenience. This home is move-in ready and waiting for you!
Zillow last checked: 8 hours ago
Listing updated: August 28, 2025 at 02:18pm
Listed by:
Katie Ressler 701-340-8594,
Preferred Partners Real Estate,
Brandan Ressler 701-818-5591,
Preferred Partners Real Estate
Source: Minot MLS,MLS#: 251136
Facts & features
Interior
Bedrooms & bathrooms
- Bedrooms: 3
- Bathrooms: 2
- Main level bathrooms: 1
- Main level bedrooms: 2
Primary bedroom
- Level: Main
Bedroom 1
- Level: Main
Bedroom 2
- Level: Basement
Dining room
- Level: Main
Family room
- Level: Basement
Kitchen
- Level: Main
Living room
- Level: Main
Heating
- Forced Air, Natural Gas
Cooling
- Central Air
Appliances
- Included: Microwave, Dishwasher, Refrigerator, Range/Oven, Washer, Dryer
- Laundry: In Basement
Features
- Flooring: Carpet, Linoleum, Tile
- Basement: Finished
- Has fireplace: No
Interior area
- Total structure area: 1,440
- Total interior livable area: 1,440 sqft
- Finished area above ground: 720
Property
Parking
- Total spaces: 1
- Parking features: Attached, Garage: Heated, Lights, Opener, Sheet Rock, Driveway: Concrete
- Attached garage spaces: 1
- Has uncovered spaces: Yes
Features
- Levels: One
- Stories: 1
- Patio & porch: Patio
Lot
- Size: 6,272 sqft
- Dimensions: 50 x 125
Details
- Parcel number: MI14.270.020.0040
- Zoning: R3B
Construction
Type & style
- Home type: SingleFamily
- Property subtype: Single Family Residence
Materials
- Foundation: Concrete Perimeter
- Roof: Asphalt
Condition
- New construction: No
- Year built: 1946
Utilities & green energy
- Sewer: City
- Water: City
Community & neighborhood
Location
- Region: Minot
Price history
| Date | Event | Price |
|---|---|---|
| 8/28/2025 | Sold | -- |
Source: | ||
| 7/24/2025 | Contingent | $210,000$146/sqft |
Source: | ||
| 7/14/2025 | Listed for sale | $210,000+16.7%$146/sqft |
Source: | ||
| 8/2/2021 | Sold | -- |
Source: | ||
| 6/16/2021 | Pending sale | $179,900$125/sqft |
Source: | ||
Public tax history
| Year | Property taxes | Tax assessment |
|---|---|---|
| 2024 | $2,206 -1.2% | $151,000 +5.6% |
| 2023 | $2,234 | $143,000 +5.1% |
| 2022 | -- | $136,000 +5.4% |
Find assessor info on the county website
Neighborhood: West Minot
Nearby schools
GreatSchools rating
- 7/10Longfellow Elementary SchoolGrades: PK-5Distance: 0.5 mi
- 5/10Erik Ramstad Middle SchoolGrades: 6-8Distance: 2.1 mi
- NASouris River Campus Alternative High SchoolGrades: 9-12Distance: 0.5 mi
Schools provided by the listing agent
- District: Minot #1
Source: Minot MLS. This data may not be complete. We recommend contacting the local school district to confirm school assignments for this home.


