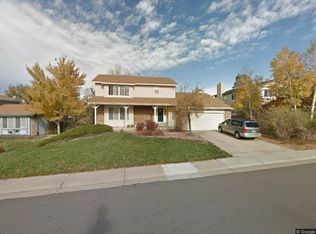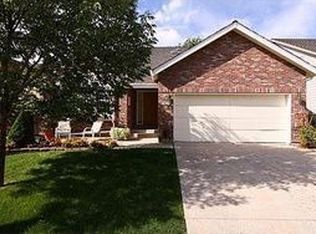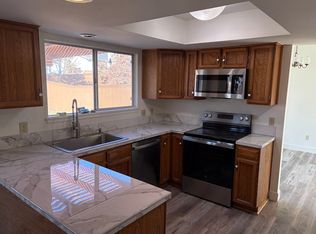Sold for $712,000
$712,000
805 Northridge Road, Highlands Ranch, CO 80126
5beds
2,664sqft
Single Family Residence
Built in 1983
8,581 Square Feet Lot
$762,600 Zestimate®
$267/sqft
$3,507 Estimated rent
Home value
$762,600
$724,000 - $808,000
$3,507/mo
Zestimate® history
Loading...
Owner options
Explore your selling options
What's special
This beautifully updated 5 bedroom, 4 bath, split-level home, has one of the most sought after and difficult to find features around, A BASEMENT APARTMENT! You’ll have built in income potential to offset your mortgage, or the perfect layout for multi-generational living. The newly remodeled kitchen is perfect for entertaining and features sleek, modern finishes, including stainless steel smart appliances, designer cabinetry, custom marble backsplash, custom shelving, and gorgeous quartz countertops. Refinished hardwood floors flow throughout the main and upper levels, adding warmth and elegance. The bathrooms have been thoughtfully updated with stylish fixtures and contemporary designs. Step outside to the covered deck, in the fenced back yard where you’ll enjoy partial mountain views—ideal for relaxing or hosting friends and family. The oversized two-car garage provides ample storage space and has a convenient EV charger. Because of the new roof’s high impact shingles, the seller saves $1000 on their homeowners insurance! The newer 70-gallon water heater and newer dual central air units will give you comfort and peace of mind. Conveniently located near local rec centers, trails, parks, and schools this home offers a peaceful retreat with all the comforts of modern living. Don’t miss your chance to make this dream home yours!
Zillow last checked: 8 hours ago
Listing updated: May 14, 2025 at 10:41am
Listed by:
Jason Rossi 303-668-0385 Jay.Rossi@madisonprops.com,
Madison & Company Properties
Bought with:
Tara Byrnes, 100050785
Colorado Home Realty
Source: REcolorado,MLS#: 8723246
Facts & features
Interior
Bedrooms & bathrooms
- Bedrooms: 5
- Bathrooms: 4
- Full bathrooms: 2
- 3/4 bathrooms: 1
- 1/2 bathrooms: 1
Primary bedroom
- Description: Great Walk-In Closet
- Level: Upper
Bedroom
- Level: Upper
Bedroom
- Level: Upper
Bedroom
- Level: Upper
Bedroom
- Description: Great For Rental Income, Guest Suite, Or Multi-Generational Living
- Level: Basement
Primary bathroom
- Description: En Suite Remodeled Bathroom
- Level: Upper
Bathroom
- Description: Nicely Updated
- Level: Upper
Bathroom
- Description: New Vanity
- Level: Lower
Bathroom
- Description: Super Useful Basement Suite
- Level: Basement
Family room
- Level: Lower
Kitchen
- Description: Newly Remodeled With Smart Appliances And Marble Tile Backsplash
- Level: Main
Kitchen
- Description: Full Basement Kitchen
- Level: Basement
Laundry
- Level: Lower
Living room
- Description: Newly Refinished Hardwoods
- Level: Main
Living room
- Description: Laminate Flooring, Great Basement Apartment
- Level: Basement
Heating
- Forced Air
Cooling
- Central Air
Appliances
- Included: Dishwasher, Disposal, Oven, Range, Refrigerator
Features
- Ceiling Fan(s), Eat-in Kitchen, Primary Suite, Walk-In Closet(s)
- Flooring: Carpet, Vinyl, Wood
- Basement: Finished
Interior area
- Total structure area: 2,664
- Total interior livable area: 2,664 sqft
- Finished area above ground: 1,984
- Finished area below ground: 646
Property
Parking
- Total spaces: 2
- Parking features: Garage - Attached
- Attached garage spaces: 2
Features
- Levels: Tri-Level
- Patio & porch: Covered, Deck, Patio
- Exterior features: Private Yard, Rain Gutters
- Fencing: Full
Lot
- Size: 8,581 sqft
- Features: Sprinklers In Front, Sprinklers In Rear
Details
- Parcel number: R0264399
- Zoning: PDU
- Special conditions: Standard
Construction
Type & style
- Home type: SingleFamily
- Property subtype: Single Family Residence
Materials
- Frame
- Roof: Composition
Condition
- Year built: 1983
Utilities & green energy
- Sewer: Public Sewer
- Water: Public
Community & neighborhood
Security
- Security features: Smoke Detector(s)
Location
- Region: Highlands Ranch
- Subdivision: Highlands Ranch Northridge
HOA & financial
HOA
- Has HOA: Yes
- HOA fee: $171 quarterly
- Amenities included: Park, Pool, Trail(s)
- Association name: Highlands Ranch Community Association
- Association phone: 303-791-8958
Other
Other facts
- Listing terms: Cash,Conventional,FHA,VA Loan
- Ownership: Individual
- Road surface type: Paved
Price history
| Date | Event | Price |
|---|---|---|
| 5/13/2025 | Sold | $712,000-1.8%$267/sqft |
Source: | ||
| 4/17/2025 | Pending sale | $725,000$272/sqft |
Source: | ||
| 2/27/2025 | Price change | $725,000-2.7%$272/sqft |
Source: | ||
| 2/6/2025 | Listed for sale | $745,000+12%$280/sqft |
Source: | ||
| 6/5/2024 | Sold | $665,000-1.5%$250/sqft |
Source: Public Record Report a problem | ||
Public tax history
| Year | Property taxes | Tax assessment |
|---|---|---|
| 2025 | $4,073 +0.2% | $43,930 -6.3% |
| 2024 | $4,065 +36.3% | $46,900 -1% |
| 2023 | $2,983 -3.9% | $47,350 +45% |
Find assessor info on the county website
Neighborhood: 80126
Nearby schools
GreatSchools rating
- 8/10Northridge Elementary SchoolGrades: PK-6Distance: 0.6 mi
- 5/10Mountain Ridge Middle SchoolGrades: 7-8Distance: 1.4 mi
- 9/10Mountain Vista High SchoolGrades: 9-12Distance: 2.6 mi
Schools provided by the listing agent
- Elementary: Northridge
- Middle: Mountain Ridge
- High: Mountain Vista
- District: Douglas RE-1
Source: REcolorado. This data may not be complete. We recommend contacting the local school district to confirm school assignments for this home.
Get a cash offer in 3 minutes
Find out how much your home could sell for in as little as 3 minutes with a no-obligation cash offer.
Estimated market value$762,600
Get a cash offer in 3 minutes
Find out how much your home could sell for in as little as 3 minutes with a no-obligation cash offer.
Estimated market value
$762,600


