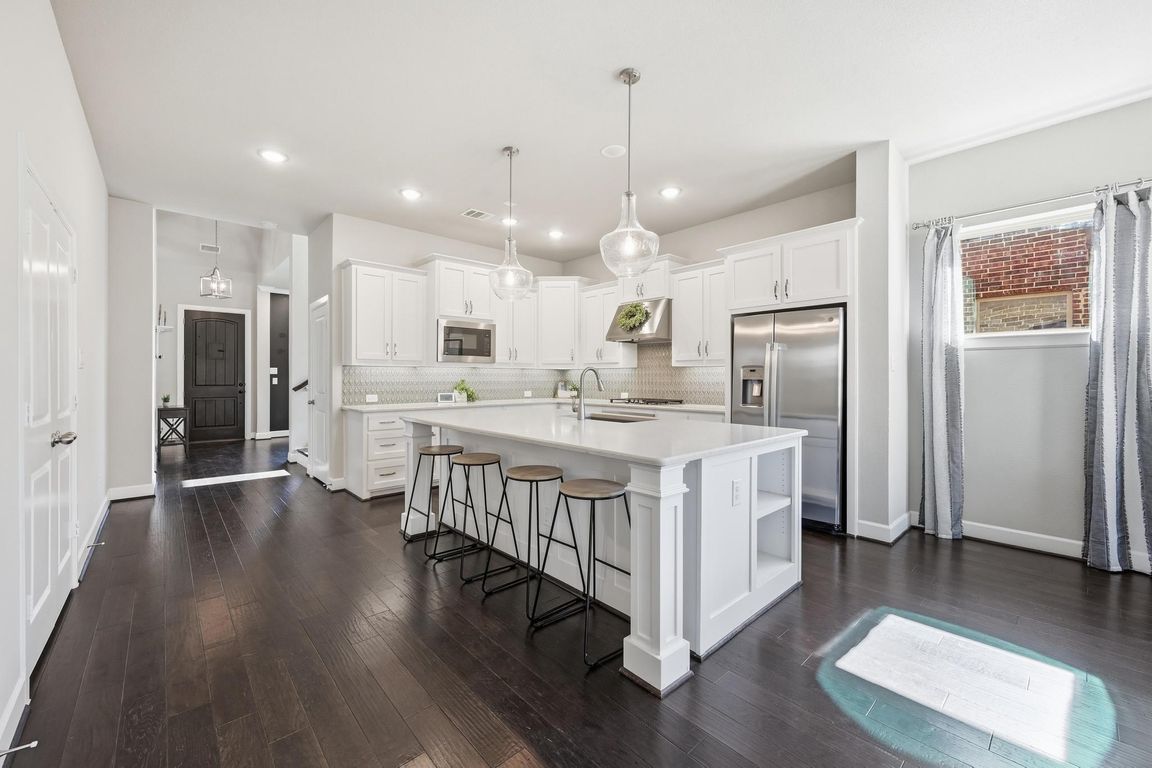
For sale
$475,000
3beds
2,475sqft
805 Parkside Dr, Argyle, TX 76226
3beds
2,475sqft
Single family residence
Built in 2019
5,183 sqft
2 Garage spaces
$192 price/sqft
$192 monthly HOA fee
What's special
Low-maintenance backyardOpen-concept floor planStainless steel appliancesExtensive wood flooringFlex spaceQuartz countertopsCathedral ceiling
WARM AND INVITING 2-STORY LOADED WITH UPGRADES IN HIGHLY SOUGHT-AFTER HARVEST! There are many memories to be made in this charming home featuring extensive wood flooring, decorative lighting, accent walls, soaring ceilings, an open-concept floor plan, Christmas light package, tankless water heater, and a recently replaced roof. Elevate your culinary game ...
- 1 day |
- 159 |
- 9 |
Source: NTREIS,MLS#: 21103178
Travel times
Kitchen
Flex Space/Office
Dining Area
Primary Bedroom
Game Room
Zillow last checked: 8 hours ago
Listing updated: November 07, 2025 at 01:06pm
Listed by:
Russell Rhodes 0484034 972-899-5600,
Berkshire HathawayHS PenFed TX 972-899-5600
Source: NTREIS,MLS#: 21103178
Facts & features
Interior
Bedrooms & bathrooms
- Bedrooms: 3
- Bathrooms: 3
- Full bathrooms: 2
- 1/2 bathrooms: 1
Primary bedroom
- Features: Dual Sinks, En Suite Bathroom, Separate Shower, Walk-In Closet(s)
- Level: First
- Dimensions: 15 x 12
Bedroom
- Level: Second
- Dimensions: 12 x 11
Bedroom
- Level: Second
- Dimensions: 12 x 10
Breakfast room nook
- Level: First
- Dimensions: 12 x 10
Game room
- Level: Second
- Dimensions: 19 x 13
Kitchen
- Features: Breakfast Bar, Built-in Features, Eat-in Kitchen, Kitchen Island, Pantry, Stone Counters
- Level: First
- Dimensions: 15 x 11
Living room
- Level: First
- Dimensions: 19 x 16
Office
- Level: First
- Dimensions: 11 x 10
Utility room
- Features: Utility Room
- Level: First
- Dimensions: 9 x 6
Heating
- Central, Natural Gas
Cooling
- Central Air, Ceiling Fan(s), Electric
Appliances
- Included: Some Gas Appliances, Dishwasher, Electric Oven, Gas Cooktop, Disposal, Gas Water Heater, Microwave, Plumbed For Gas, Tankless Water Heater, Vented Exhaust Fan
- Laundry: Washer Hookup, Dryer Hookup, ElectricDryer Hookup, Laundry in Utility Room
Features
- Cathedral Ceiling(s), Decorative/Designer Lighting Fixtures, Double Vanity, Eat-in Kitchen, High Speed Internet, Kitchen Island, Open Floorplan, Pantry, Cable TV, Vaulted Ceiling(s), Walk-In Closet(s), Wired for Sound
- Flooring: Carpet, Tile, Wood
- Has basement: No
- Has fireplace: No
Interior area
- Total interior livable area: 2,475 sqft
Video & virtual tour
Property
Parking
- Total spaces: 2
- Parking features: Garage, Garage Door Opener, Garage Faces Rear
- Garage spaces: 2
Features
- Levels: Two
- Stories: 2
- Patio & porch: Front Porch, Patio, Covered
- Exterior features: Private Yard, Rain Gutters
- Pool features: None, Community
- Fencing: Wood
Lot
- Size: 5,183.64 Square Feet
- Features: Interior Lot, Landscaped, Subdivision, Sprinkler System
Details
- Parcel number: R717948
Construction
Type & style
- Home type: SingleFamily
- Architectural style: Traditional,Detached
- Property subtype: Single Family Residence
Materials
- Brick, Rock, Stone
- Foundation: Slab
- Roof: Composition
Condition
- Year built: 2019
Utilities & green energy
- Sewer: Public Sewer
- Water: Public
- Utilities for property: Sewer Available, Water Available, Cable Available
Community & HOA
Community
- Features: Clubhouse, Fitness Center, Fishing, Lake, Other, Playground, Park, Pool, Trails/Paths
- Subdivision: Harvest Townside Pha
HOA
- Has HOA: Yes
- Amenities included: Maintenance Front Yard
- Services included: All Facilities, Association Management, Internet, Maintenance Grounds
- HOA fee: $192 monthly
- HOA name: FirstService Residential
- HOA phone: 817-380-7000
Location
- Region: Argyle
Financial & listing details
- Price per square foot: $192/sqft
- Tax assessed value: $464,445
- Annual tax amount: $11,680
- Date on market: 11/7/2025
- Exclusions: Wall mounted TV, mount stays