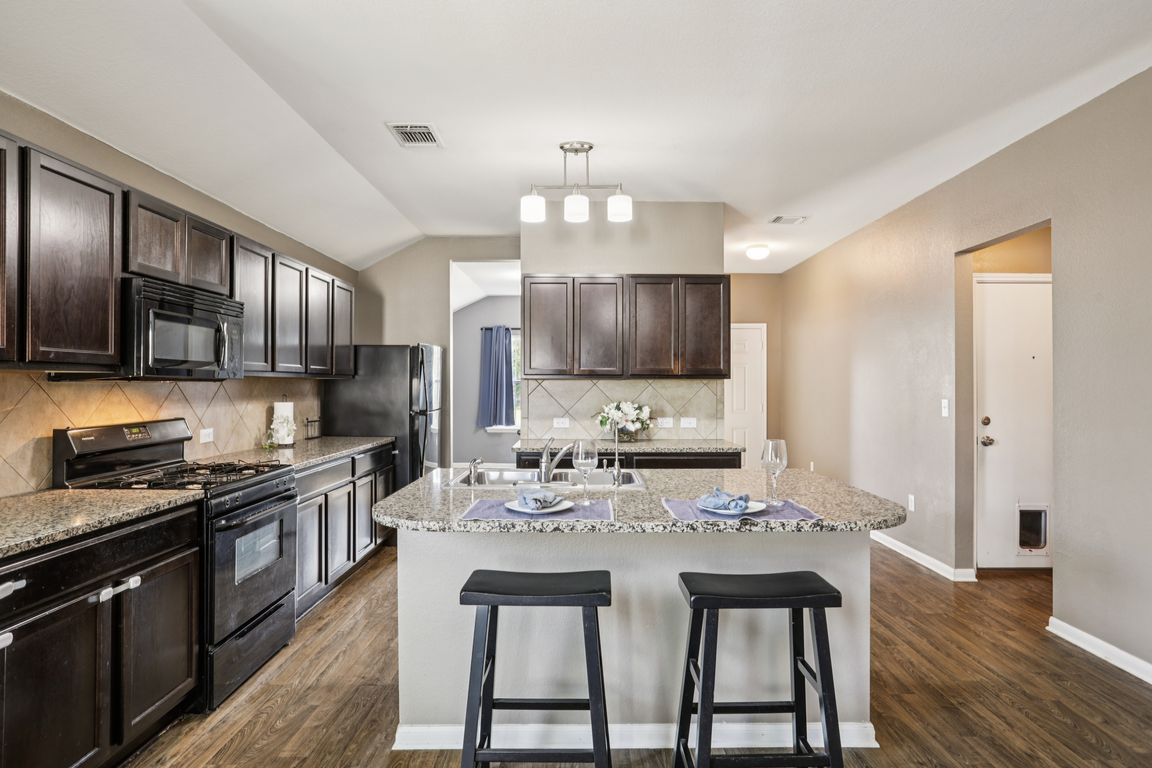
ActivePrice cut: $20K (8/5)
$295,000
3beds
1,657sqft
805 Red Tails Dr, Austin, TX 78725
3beds
1,657sqft
Single family residence
Built in 2016
5,749 sqft
2 Garage spaces
$178 price/sqft
$28 monthly HOA fee
What's special
Blooming texas sage treesPrivate backyardUpdated light fixturesWater filtration systemEnergy-saving solar panelsPeach treeFresh exterior paint
A beautifully maintained and thoughtfully updated single-story home nestled in the vibrant Austin’s Colony community. This 3-bedroom, 2-bath residence offers a perfect blend of comfort, sustainability, and style. Recent upgrades include fresh exterior paint for added curb appeal, updated light fixtures, and energy-saving solar panels. The main living and dining ...
- 130 days |
- 466 |
- 35 |
Source: Unlock MLS,MLS#: 5907218
Travel times
Kitchen
Living Room
Dining Room
Primary Bedroom
Primary Bathroom
Bedroom
Bedroom
Bathroom
Zillow last checked: 7 hours ago
Listing updated: August 09, 2025 at 10:04am
Listed by:
Alyssa Fales (512) 828-1798,
Sprout Realty (512) 770-6526
Source: Unlock MLS,MLS#: 5907218
Facts & features
Interior
Bedrooms & bathrooms
- Bedrooms: 3
- Bathrooms: 2
- Full bathrooms: 2
- Main level bedrooms: 3
Primary bedroom
- Features: High Ceilings
- Level: Main
Bedroom
- Features: Ceiling Fan(s)
- Level: Main
Bedroom
- Features: Ceiling Fan(s)
- Level: Main
Bedroom
- Features: Ceiling Fan(s)
- Level: Main
Primary bathroom
- Features: Full Bath, Walk-In Closet(s), Walk-in Shower
- Level: Main
Bathroom
- Features: Full Bath
- Level: Main
Dining room
- Features: High Ceilings
- Level: Main
Kitchen
- Features: Kitchen Island, Granite Counters, High Ceilings, Pantry
- Level: Main
Living room
- Features: High Ceilings
- Level: Main
Heating
- Active Solar, Central, Solar
Cooling
- Central Air, Electric
Appliances
- Included: Dishwasher, Disposal, Microwave, Oven, Refrigerator, Washer/Dryer
Features
- Ceiling Fan(s), High Ceilings, Granite Counters, Kitchen Island, Primary Bedroom on Main, Walk-In Closet(s)
- Flooring: Carpet, Laminate
- Windows: Double Pane Windows
Interior area
- Total interior livable area: 1,657 sqft
Property
Parking
- Total spaces: 2
- Parking features: Driveway, Garage, Garage Door Opener
- Garage spaces: 2
Accessibility
- Accessibility features: None
Features
- Levels: One
- Stories: 1
- Patio & porch: Patio
- Exterior features: Gutters Full
- Pool features: None
- Fencing: Fenced, Privacy, Wood
- Has view: Yes
- View description: None
- Waterfront features: None
Lot
- Size: 5,749.92 Square Feet
- Features: Back Yard, Landscaped, Sprinkler - Automatic
Details
- Additional structures: None
- Parcel number: 03045505180000
- Special conditions: Standard
Construction
Type & style
- Home type: SingleFamily
- Property subtype: Single Family Residence
Materials
- Foundation: Slab
- Roof: Shingle
Condition
- Resale
- New construction: No
- Year built: 2016
Utilities & green energy
- Sewer: Public Sewer
- Water: Public
- Utilities for property: Electricity Connected, Sewer Connected, Solar, Water Connected
Community & HOA
Community
- Features: Cluster Mailbox, Curbs, Playground, Pool
- Subdivision: Austins Colony Sec 8
HOA
- Has HOA: Yes
- Services included: Common Area Maintenance
- HOA fee: $28 monthly
- HOA name: Austin's Colony
Location
- Region: Austin
Financial & listing details
- Price per square foot: $178/sqft
- Tax assessed value: $382,848
- Annual tax amount: $5,710
- Date on market: 6/12/2025
- Listing terms: Buyer Assistance Programs,Cash,Conventional,FHA,VA Loan
- Electric utility on property: Yes