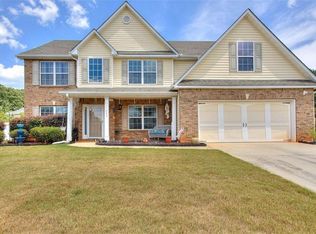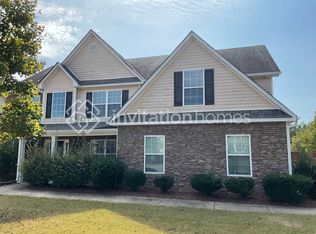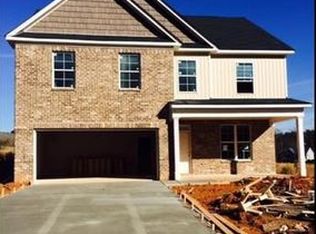Closed
$390,000
805 Redan Way, Locust Grove, GA 30248
5beds
3,086sqft
Single Family Residence, Residential
Built in 2018
1,306.8 Square Feet Lot
$373,300 Zestimate®
$126/sqft
$2,472 Estimated rent
Home value
$373,300
$332,000 - $418,000
$2,472/mo
Zestimate® history
Loading...
Owner options
Explore your selling options
What's special
0% DOWNPAYMENT OPPORTUNITY WITH USDA ELIGIBILITY! STUNNING 5 BEDROOM/3 FULL BATH HOME WITH NATURAL LIGHTING THROUGHOUT Step into this spacious and inviting property and be greeted by the OPEN VIEW FROM THE FAMILY ROOM, perfect for entertaining. The GOURMET KITCHEN features STAINLESS STEEL APPLIANCES, GRANITE COUNTERTOPS, and a NICE BACKSPLASH, while the GUEST ROOM is conveniently located downstairs, and the CAR GARAGE provides ample storage. The PRIMARY SUITE boasts a SITTING ROOM and a luxurious PRIMARY BATH with a WALK-IN SHOWER, GARDEN TUB, DOUBLE VANITY with CULTURED MARBLE TOP, and HIS & HER CUSTOM CLOSETS designed to fit your space. Completing this stunning property are the COVERED FRONT PORCH and WHITE VINYL PRIVACY FENCE.
Zillow last checked: 8 hours ago
Listing updated: August 14, 2024 at 10:51pm
Listing Provided by:
Franshundra BrownParker,
EXP Realty, LLC.
Bought with:
Charisse Smith, 417827
Berkshire Hathaway HomeServices Georgia Properties
Source: FMLS GA,MLS#: 7409537
Facts & features
Interior
Bedrooms & bathrooms
- Bedrooms: 5
- Bathrooms: 3
- Full bathrooms: 3
- Main level bathrooms: 1
- Main level bedrooms: 1
Primary bedroom
- Features: Other
- Level: Other
Bedroom
- Features: Other
Primary bathroom
- Features: Other
Dining room
- Features: Other
Kitchen
- Features: Breakfast Bar, Breakfast Room, Eat-in Kitchen
Heating
- Central, Electric, Zoned
Cooling
- Ceiling Fan(s), Central Air, Dual, Electric, Zoned
Appliances
- Included: Dishwasher, Refrigerator
- Laundry: Laundry Room, Upper Level
Features
- Double Vanity, Entrance Foyer, Vaulted Ceiling(s), Walk-In Closet(s)
- Flooring: Hardwood, Laminate
- Windows: None
- Basement: None
- Number of fireplaces: 1
- Fireplace features: Family Room
- Common walls with other units/homes: No Common Walls
Interior area
- Total structure area: 3,086
- Total interior livable area: 3,086 sqft
- Finished area above ground: 3,086
- Finished area below ground: 0
Property
Parking
- Total spaces: 2
- Parking features: Attached, Garage, Garage Door Opener
- Attached garage spaces: 2
Accessibility
- Accessibility features: None
Features
- Levels: Two
- Stories: 2
- Patio & porch: None
- Exterior features: Rear Stairs, No Dock
- Pool features: None
- Spa features: None
- Fencing: Back Yard,Fenced
- Has view: Yes
- View description: Other
- Waterfront features: None
- Body of water: None
Lot
- Size: 1,306 sqft
- Features: Level
Details
- Additional structures: None
- Parcel number: 098A01123000
- Other equipment: None
- Horse amenities: None
Construction
Type & style
- Home type: SingleFamily
- Architectural style: Traditional
- Property subtype: Single Family Residence, Residential
Materials
- Other
- Foundation: Slab
- Roof: Composition
Condition
- Resale
- New construction: No
- Year built: 2018
Utilities & green energy
- Electric: Other
- Sewer: Public Sewer
- Water: Public
- Utilities for property: Cable Available, Electricity Available, Phone Available, Underground Utilities, Water Available
Green energy
- Energy efficient items: None
- Energy generation: None
Community & neighborhood
Security
- Security features: None
Community
- Community features: Homeowners Assoc, Playground, Sidewalks, Street Lights, Tennis Court(s)
Location
- Region: Locust Grove
- Subdivision: Parkview
HOA & financial
HOA
- Has HOA: Yes
- HOA fee: $400 annually
- Services included: Maintenance Grounds
Other
Other facts
- Ownership: Other
- Road surface type: Other
Price history
| Date | Event | Price |
|---|---|---|
| 8/13/2024 | Sold | $390,000+1.3%$126/sqft |
Source: | ||
| 7/14/2024 | Pending sale | $385,000$125/sqft |
Source: | ||
| 6/24/2024 | Listed for sale | $385,000+60.4%$125/sqft |
Source: | ||
| 2/6/2019 | Sold | $240,000-7.7%$78/sqft |
Source: | ||
| 10/11/2018 | Pending sale | $259,900$84/sqft |
Source: Prestige Brokers Group, LLC #8460595 | ||
Public tax history
| Year | Property taxes | Tax assessment |
|---|---|---|
| 2024 | $4,785 +12.5% | $155,160 +0.3% |
| 2023 | $4,255 +0.7% | $154,760 +17.2% |
| 2022 | $4,224 +23.7% | $132,080 +35.1% |
Find assessor info on the county website
Neighborhood: 30248
Nearby schools
GreatSchools rating
- 2/10Bethlehem Elementary SchoolGrades: PK-5Distance: 3.3 mi
- 4/10Luella Middle SchoolGrades: 6-8Distance: 2.9 mi
- 4/10Luella High SchoolGrades: 9-12Distance: 3.1 mi
Schools provided by the listing agent
- Elementary: Luella
- Middle: Luella
- High: Luella
Source: FMLS GA. This data may not be complete. We recommend contacting the local school district to confirm school assignments for this home.
Get a cash offer in 3 minutes
Find out how much your home could sell for in as little as 3 minutes with a no-obligation cash offer.
Estimated market value
$373,300
Get a cash offer in 3 minutes
Find out how much your home could sell for in as little as 3 minutes with a no-obligation cash offer.
Estimated market value
$373,300


