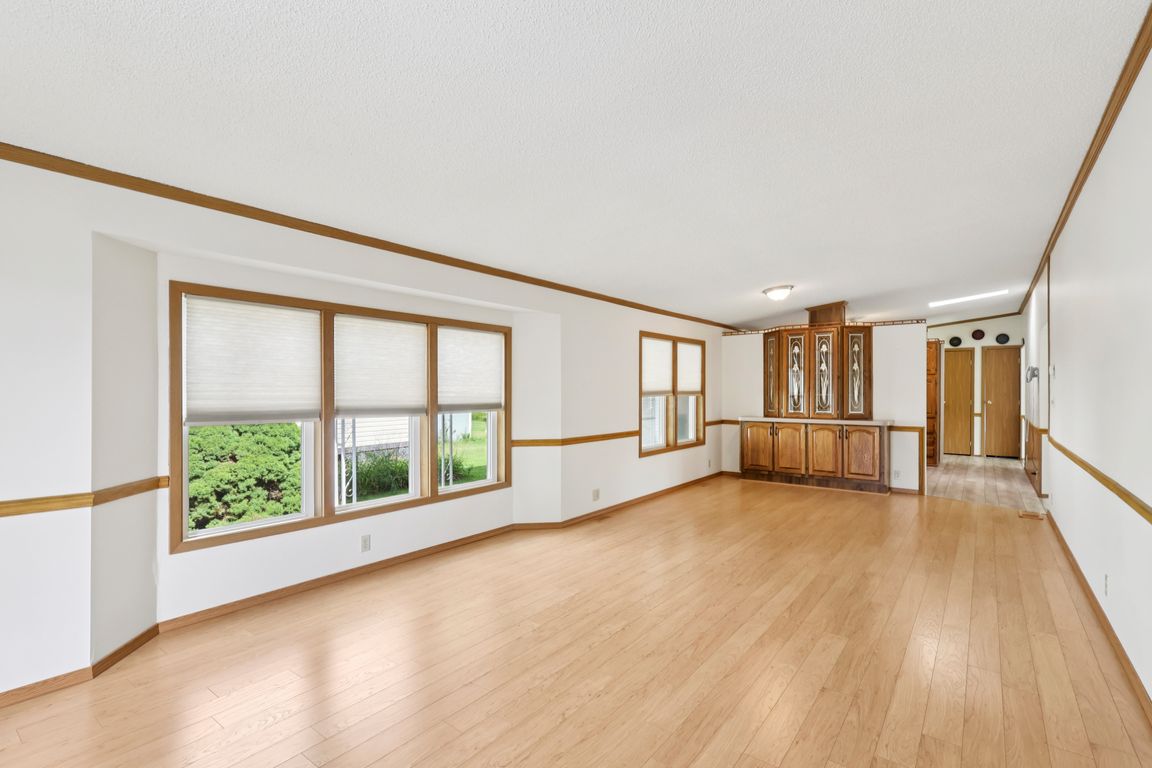
For salePrice cut: $10K (9/22)
$149,000
3beds
1,750sqft
805 Regent Ct, Wellington, OH 44090
3beds
1,750sqft
Manufactured home, single family residence
Built in 1991
1 Garage space
$85 price/sqft
$395 monthly HOA fee
What's special
Vaulted ceilingWorkshop areaWell-maintained furnacePeaceful cul-de-sacBacking to open fieldsRemodeled kitchenDual sinks
Welcome to this beautifully maintained mobile home, 1,750 Sq Ft Home in Brookside MHP in beautiful Wellington. Tucked away on a peaceful cul-de-sac backing to open fields, this home offers comfort, privacy, and modern updates. Enjoy a remodeled kitchen (2018) with Corian counters, a tiled backsplash, large sink, a pantry, electric ...
- 35 days |
- 1,628 |
- 45 |
Source: MLS Now,MLS#: 5150672Originating MLS: Lorain County Association Of REALTORS
Travel times
Living Room
Kitchen
Primary Bedroom
Zillow last checked: 7 hours ago
Listing updated: September 22, 2025 at 07:03am
Listed by:
Donna Templeton 440-522-5677 donnatempleton@howardhanna.com,
Howard Hanna,
Meghan Kopp 440-666-1874,
Howard Hanna
Source: MLS Now,MLS#: 5150672Originating MLS: Lorain County Association Of REALTORS
Facts & features
Interior
Bedrooms & bathrooms
- Bedrooms: 3
- Bathrooms: 2
- Full bathrooms: 2
- Main level bathrooms: 4
- Main level bedrooms: 2
Primary bedroom
- Description: Primary suite.,Flooring: Carpet
- Level: First
Bedroom
- Description: Bedroom 2.,Flooring: Carpet
- Level: First
Bedroom
- Description: Bedroom 3.,Flooring: Carpet
- Level: First
Primary bathroom
- Description: Ensuite bathroom.
- Level: First
Dining room
- Description: Dining room offers built-in hutch.,Flooring: Luxury Vinyl Tile
- Features: Built-in Features
- Level: First
Family room
- Description: Family room.,Flooring: Carpet
- Level: First
Kitchen
- Description: Kitchen.,Flooring: Luxury Vinyl Tile
- Level: First
Laundry
- Description: Laundry/utility room.
- Level: First
Living room
- Description: Living room.,Flooring: Luxury Vinyl Tile
- Features: Window Treatments
- Level: First
Heating
- Forced Air, Gas
Cooling
- Central Air
Appliances
- Included: Dishwasher, Microwave, Range, Refrigerator
Features
- Has basement: No
- Has fireplace: No
Interior area
- Total structure area: 1,750
- Total interior livable area: 1,750 sqft
- Finished area above ground: 1,750
Video & virtual tour
Property
Parking
- Parking features: Carport, Driveway, Electricity, Garage, Workshop in Garage, Water Available
- Garage spaces: 1
- Carport spaces: 2
- Covered spaces: 3
Features
- Levels: One
- Stories: 1
- Patio & porch: Porch
Lot
- Size: 4,356 Square Feet
Details
- Parcel number: NA
- Special conditions: Third Party Approval
Construction
Type & style
- Home type: MobileManufactured
- Architectural style: Manufactured Home,Mobile Home
- Property subtype: Manufactured Home, Single Family Residence
Materials
- Vinyl Siding
- Roof: Shingle
Condition
- Year built: 1991
Utilities & green energy
- Sewer: Public Sewer
- Water: Public
Community & HOA
Community
- Subdivision: Brookside Mobile Home Park
HOA
- Has HOA: Yes
- Services included: Association Management
- HOA fee: $395 monthly
- HOA name: Brookside Village Mobile Home Park
Location
- Region: Wellington
Financial & listing details
- Price per square foot: $85/sqft
- Annual tax amount: $525
- Date on market: 9/5/2025
- Listing agreement: Exclusive Right To Sell