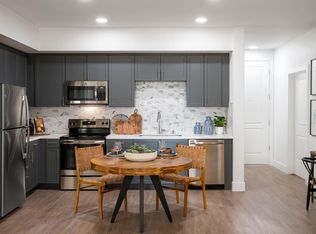Imagine Yourself in Our Virtually Staged 3A Floor Plan
Introducing the 3A Floor Plan located in vibrant West Sacramento. This thoughtfully crafted 3 bed, 3 bath design offers 1303 sq ft of modern living space that perfectly blends comfort and style. Enjoy a lifestyle enriched by features such as spacious living areas and cutting-edge amenities. Experience everything that contemporary living has to offer and elevate your lifestyle. Contact us today!
Understanding Costs
Understanding costs at 805 Riverfront. Please visit the link below to learn more about our cost breakdown.
Fees Transparency Info
Have additional questions?
Click on an available apartment to learn more about that specific home. Details include rent pricing as well as that home's specific amenities. Select the home you are interested in, then choose the lease term that suits your needs, and click Apply Online to reserve that apartment home.
Review the Frequently Asked Questions
Self-Guided Tour at 805 Riverfront
Want to take a tour? Self-tour today at 805 Riverfront. Simply stop by our office upon arrival and we'll give you directions to an available apartment to view.
Learn more about Self-Guided Tours
Apartment for rent
Special offer
$3,384/mo
805 Riverfront St #1-443, West Sacramento, CA 95691
3beds
1,303sqft
Price may not include required fees and charges.
Apartment
Available now
Cats, dogs OK
-- A/C
In unit laundry
-- Parking
-- Heating
What's special
Cutting-edge amenitiesModern living space
- --
- on Zillow |
- --
- views |
- --
- saves |
Travel times
Facts & features
Interior
Bedrooms & bathrooms
- Bedrooms: 3
- Bathrooms: 3
- Full bathrooms: 3
Appliances
- Included: Dryer, Microwave, Washer
- Laundry: In Unit
Features
- Large Closets, View
Interior area
- Total interior livable area: 1,303 sqft
Property
Parking
- Details: Contact manager
Features
- Stories: 5
- Patio & porch: Patio
- Exterior features: Barbecue, Coming Soon- Birdie's Social Club (Located Onsite), Community Workspace, Exterior Type: Conventional, Game Room, Granite Countertops, Smart Home Features, TV Lounge, Two-Tone Cabinetry, Walking Distance to Sutter Health Park, Wood-Style Flooring
- Has view: Yes
- View description: City View
Construction
Type & style
- Home type: Apartment
- Property subtype: Apartment
Condition
- Year built: 2023
Building
Details
- Building name: 805 Riverfront
Management
- Pets allowed: Yes
Community & HOA
Community
- Features: Clubhouse, Fitness Center, Pool
HOA
- Amenities included: Fitness Center, Pool
Location
- Region: West Sacramento
Financial & listing details
- Lease term: 5 months, 6 months, 7 months, 8 months, 9 months, 10 months, 11 months, 12 months, 13 months, 14 months
Price history
| Date | Event | Price |
|---|---|---|
| 8/8/2025 | Listed for rent | $3,384+4.3%$3/sqft |
Source: Zillow Rentals | ||
| 7/13/2025 | Listing removed | $3,246$2/sqft |
Source: Zillow Rentals | ||
| 7/12/2025 | Price change | $3,246-0.4%$2/sqft |
Source: Zillow Rentals | ||
| 7/10/2025 | Price change | $3,260-0.4%$3/sqft |
Source: Zillow Rentals | ||
| 7/8/2025 | Price change | $3,273-0.2%$3/sqft |
Source: Zillow Rentals | ||
Neighborhood: Triangle
There are 28 available units in this apartment building
- Special offer! August Move Ins - 6 Weeks Free!: Move In by August 15th - receive 6 weeks free! Ask about our Look & Lease Special! At 805 Riverfront, we offer self-guided tours. Stop by today - no appointment is necessary!Expires August 15, 2025
![[object Object]](https://photos.zillowstatic.com/fp/026f63703e372c4ac3ea832288e9da0e-p_i.jpg)
