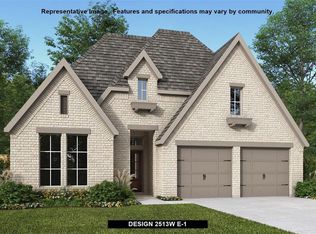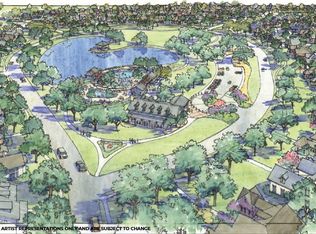Sold on 08/28/25
Price Unknown
805 Running Iron Trl, Haslet, TX 76052
4beds
2,186sqft
Single Family Residence
Built in 2025
6,011.28 Square Feet Lot
$483,300 Zestimate®
$--/sqft
$-- Estimated rent
Home value
$483,300
$435,000 - $536,000
Not available
Zestimate® history
Loading...
Owner options
Explore your selling options
What's special
MLS# 20851148 - Built by Highland Homes - Ready Now! ~ Stunning New Highland Home in M3 Ranch! Discover the perfect blend of style and functionality in this exceptional four-bedroom, three-bath home, designed with an open-concept layout ideal for entertaining. The spacious kitchen features a large island, seamlessly flowing into the inviting family room. Step outside to enjoy the covered patio, perfect for relaxing in your beautifully designed backyard. This home comes equipped with our Smart Home Package, a tankless water heater, upgraded flooring, and so much more! Nestled in a vibrant community with brand-new amenities, this home is the perfect place to create lasting memories!!!
Zillow last checked: 8 hours ago
Listing updated: August 29, 2025 at 08:38am
Listed by:
Ben Caballero caballero@homesusa.com,
Highland Homes Realty 888-524-3182
Bought with:
Pamela Beavers
Moore Real Estate
Source: NTREIS,MLS#: 20851148
Facts & features
Interior
Bedrooms & bathrooms
- Bedrooms: 4
- Bathrooms: 3
- Full bathrooms: 3
Primary bedroom
- Features: Dual Sinks, Garden Tub/Roman Tub, Sitting Area in Primary, Walk-In Closet(s)
- Level: First
- Dimensions: 16 x 12
Bedroom
- Level: First
- Dimensions: 12 x 10
Bedroom
- Level: First
- Dimensions: 12 x 10
Bedroom
- Level: First
- Dimensions: 11 x 10
Dining room
- Level: First
- Dimensions: 12 x 13
Kitchen
- Features: Solid Surface Counters, Walk-In Pantry
- Level: First
- Dimensions: 11 x 10
Living room
- Level: First
- Dimensions: 15 x 20
Utility room
- Features: Built-in Features
- Level: First
- Dimensions: 7 x 5
Heating
- Central, Natural Gas, Zoned
Cooling
- Central Air, Zoned
Appliances
- Included: Dishwasher, Gas Cooktop, Disposal, Tankless Water Heater
Features
- Decorative/Designer Lighting Fixtures, High Speed Internet, Kitchen Island, Open Floorplan, Smart Home
- Flooring: Carpet, Ceramic Tile, Wood
- Has basement: No
- Number of fireplaces: 1
- Fireplace features: Decorative, Glass Doors, Ventless
Interior area
- Total interior livable area: 2,186 sqft
Property
Parking
- Total spaces: 2
- Parking features: Door-Single, Garage Faces Front, Garage, Garage Door Opener
- Attached garage spaces: 2
Features
- Levels: One
- Stories: 1
- Patio & porch: Covered
- Exterior features: Lighting, Rain Gutters
- Pool features: None
- Fencing: Metal,Wood
Lot
- Size: 6,011 sqft
- Features: Interior Lot, Subdivision, Sprinkler System
Details
- Parcel number: 805 Running Iron
Construction
Type & style
- Home type: SingleFamily
- Architectural style: Traditional,Detached
- Property subtype: Single Family Residence
Materials
- Brick
- Foundation: Slab
- Roof: Composition
Condition
- Year built: 2025
Utilities & green energy
- Sewer: Public Sewer
- Water: Public
- Utilities for property: Sewer Available, Water Available
Green energy
- Energy efficient items: Rain/Freeze Sensors
- Water conservation: Low-Flow Fixtures
Community & neighborhood
Security
- Security features: Prewired
Community
- Community features: Clubhouse, Playground, Park, Trails/Paths, Sidewalks
Location
- Region: Haslet
- Subdivision: M3 Ranch 50's
HOA & financial
HOA
- Has HOA: Yes
- HOA fee: $950 annually
- Services included: All Facilities
- Association name: First Service Residential
- Association phone: 214-601-3666
Other
Other facts
- Listing terms: Cash,Conventional,FHA,VA Loan
Price history
| Date | Event | Price |
|---|---|---|
| 8/28/2025 | Sold | -- |
Source: NTREIS #20851148 | ||
| 8/25/2025 | Pending sale | $530,000$242/sqft |
Source: NTREIS #20851148 | ||
| 6/3/2025 | Price change | $530,000-1.1%$242/sqft |
Source: NTREIS #20851148 | ||
| 4/7/2025 | Price change | $536,000+0.9%$245/sqft |
Source: NTREIS #20851148 | ||
| 2/21/2025 | Listed for sale | $531,000$243/sqft |
Source: NTREIS #20851148 | ||
Public tax history
Tax history is unavailable.
Neighborhood: 76052
Nearby schools
GreatSchools rating
- 9/10Annette Perry Elementary SchoolGrades: PK-4Distance: 0.9 mi
- 8/10Charlene McKinzey MiddleGrades: 7-8Distance: 2.6 mi
- 6/10Mansfield Legacy High SchoolGrades: 9-12Distance: 3.5 mi
Schools provided by the listing agent
- Elementary: Annette Perry
- Middle: Worley
- High: Mansfield
- District: Mansfield ISD
Source: NTREIS. This data may not be complete. We recommend contacting the local school district to confirm school assignments for this home.
Get a cash offer in 3 minutes
Find out how much your home could sell for in as little as 3 minutes with a no-obligation cash offer.
Estimated market value
$483,300
Get a cash offer in 3 minutes
Find out how much your home could sell for in as little as 3 minutes with a no-obligation cash offer.
Estimated market value
$483,300

