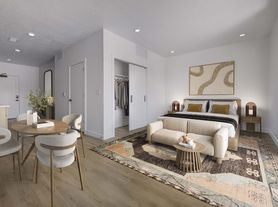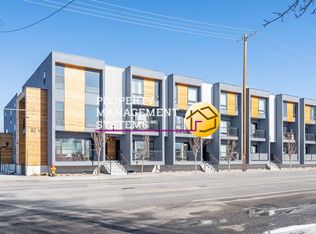Brand new townhome in the popular Grove area! Features quartz countertops, soft-close cabinets, and a spacious open kitchen, dining, and living area. Enjoy a rooftop deck with stunning West Valley views. Prime location near the International Peace Gardens, I-15, and just 10 minutes from downtown. Schedule your Showing Appt. ONLINE NOW!
*Promotion: If you sign a lease for a Nestwell Managed rental during this month, your application fees will be refunded.
Showing times don't work? Please call or chat for assistance
AVAILABLE DATE: NOW!
LEASE LENGTH: Lease ending longer term of Spring of 2027
OCCUPANCY RULE: No more than 3 unrelated adult occupants
TYPE: Townhome
TOTAL SQ FEET: 1588
PARKING: On-Street Parking
FENCED YARD: Front Fenced Area
FEATURES:
- 3 Bedrooms
- 2.5 Bathrooms
- Quartz Countertops
- Stainless Steel Appliances
- Island Kitchen
- Family Room
- Walk-In Closet
- Double Vanity
- Washer/Dryer Hookups
- Balcony
- And more...
TENANT CHARGES:
- Resident to sign/pay for gas & electricity
- Resident to pay $75.00 HOA Fee per month (includes water, sewer and garbage)
- Resident Benefits Package (RBP) = $34.95 per month *For information on this service
- Property Damage Liability Waiver For Residents (PDLW) = $15.95 per month.**For
- Security Deposit = Same as rent depending on application score (fully refundable)
- Application Fee = $40.00 per applicant 18 and older
- Lease Initiation Fee = $150.00 after approval and upon signing
- Pet fees as listed (if applicable)
- If the mailbox is a community box that requires a key, it is owned by the Postal Service.
A small fee may be required to get mailbox keys upon move-in.
HOA INCLUDES:
- Yard Maintenance and Snow Removal
YARD CARE: Yardcare included in HOA. Residents responsible for weeding the front fenced area.
PETS:
- $419.00 per pet security deposit ($209.50 refundable) and $55.00 pet rent per pet.
- You will be required to fill out an animal profile and will be provided the link after you have submitted your application and paid the fee.
- No resident or residents at any one premises shall at any one time own, harbor, or license more than TWO total animals in any combination
- UP TO TWO PETS UNDER 40 LBS. will be considered if they meet our pet guidelines.- The pet application fee is $30 for the first pet, $30 for each additional pet, and $0 for assistance animal accommodation requests.
- For puppies & kittens less than 12 months old, there is a non-refundable fee of $100 and a monthly charge of $10/month until the pet reaches 12 months of age in addition to the regular fees.
NO Smoking or Vaping is permitted in or on the property.
SHOWING INSTRUCTIONS:
TO APPLY:
- $40.00 application fee per adult to be paid at the time of application.
- All applicants will be required to fill out an animal profile even if you do not have a pet. The link will be provided after you have submitted your application and paid the fee.
- We process all applications, and the first application that completes all the paperwork requirements will be processed first.
PROPERTY MANAGER:
CDA/Nestwell Property Mgmt.
8813 S Redwood Road #D1
West Jordan, UT 84088
* All information is deemed reliable but not guaranteed and is subject to change.
Animals (Friendly)
Assigned Covered Parking
Cooling (Central Air)
Countertops (Granite/Quartz)
Countertops (Solid Surface)
Double Vanity
Floors (Laminate/Lvp)
I 15 Access
I 215 Access
Island Kitchen
New Flooring
New Paint
New Property ( 5 Years)
Smoking (Not Allowed)
Views
Washer/Dryer Hookups
Townhouse for rent
$2,095/mo
805 S 800 W #C, Salt Lake City, UT 84104
3beds
1,588sqft
Price may not include required fees and charges.
Townhouse
Available now
Cats, dogs OK
-- A/C
-- Laundry
-- Parking
-- Heating
What's special
Island kitchenStainless steel appliancesQuartz countertopsFamily roomWalk-in closetDouble vanity
- 29 days |
- -- |
- -- |
Travel times
Zillow can help you save for your dream home
With a 6% savings match, a first-time homebuyer savings account is designed to help you reach your down payment goals faster.
Offer exclusive to Foyer+; Terms apply. Details on landing page.
Facts & features
Interior
Bedrooms & bathrooms
- Bedrooms: 3
- Bathrooms: 3
- Full bathrooms: 2
- 1/2 bathrooms: 1
Rooms
- Room types: Family Room
Appliances
- Included: Dishwasher, Microwave, Refrigerator
Features
- Walk In Closet, Walk-In Closet(s)
Interior area
- Total interior livable area: 1,588 sqft
Video & virtual tour
Property
Parking
- Details: Contact manager
Features
- Patio & porch: Porch
- Exterior features: Balcony, Garbage included in rent, Sewage included in rent, Stainless steel appliances, Walk In Closet, Water included in rent
Details
- Parcel number: 1511281004
Construction
Type & style
- Home type: Townhouse
- Property subtype: Townhouse
Condition
- Year built: 2025
Utilities & green energy
- Utilities for property: Garbage, Sewage, Water
Building
Management
- Pets allowed: Yes
Community & HOA
Location
- Region: Salt Lake City
Financial & listing details
- Lease term: Contact For Details
Price history
| Date | Event | Price |
|---|---|---|
| 10/23/2025 | Price change | $2,095-4.6%$1/sqft |
Source: Zillow Rentals | ||
| 10/9/2025 | Price change | $2,195-4.4%$1/sqft |
Source: Zillow Rentals | ||
| 9/26/2025 | Listed for rent | $2,295$1/sqft |
Source: Zillow Rentals | ||
| 9/8/2025 | Listing removed | $475,000$299/sqft |
Source: | ||
| 9/3/2025 | Price change | $475,000-4.8%$299/sqft |
Source: | ||
Neighborhood: Poplar Grove
There are 2 available units in this apartment building

