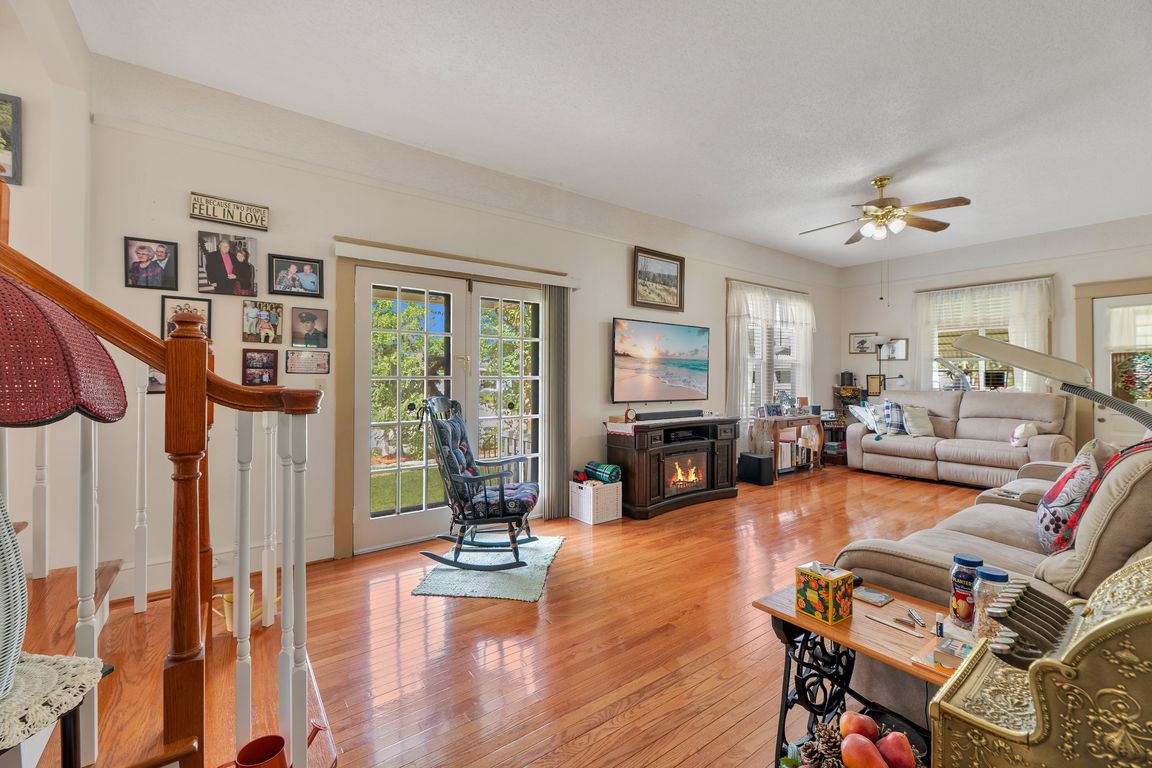
For sale
$425,000
3beds
1,788sqft
805 S Broadway Ave, Bartow, FL 33830
3beds
1,788sqft
Single family residence
Built in 1920
0.34 Acres
1 Garage space
$238 price/sqft
What's special
Versatile loft areaUpdated plumbingHalf bathAbundant natural lightTandem garageMultiple shedsSpacious family room
Step into timeless charm and modern comfort with this beautifully maintained 3-bedroom, 3.5-bath home offering 1,788 sq. ft. of inviting living space. Built in 1920, this home combines classic character with thoughtful updates throughout. Enjoy gorgeous hardwood floors, an updated kitchen, a remodeled master bath, and updated plumbing. The spacious family ...
- 16 days |
- 423 |
- 17 |
Source: Stellar MLS,MLS#: L4956475 Originating MLS: Suncoast Tampa
Originating MLS: Suncoast Tampa
Travel times
Living Room
Kitchen
Primary Bedroom
Zillow last checked: 7 hours ago
Listing updated: October 09, 2025 at 03:55am
Listing Provided by:
Anne Halbert 402-460-1352,
LIVE FLORIDA REALTY 863-868-8905
Source: Stellar MLS,MLS#: L4956475 Originating MLS: Suncoast Tampa
Originating MLS: Suncoast Tampa

Facts & features
Interior
Bedrooms & bathrooms
- Bedrooms: 3
- Bathrooms: 4
- Full bathrooms: 3
- 1/2 bathrooms: 1
Primary bedroom
- Features: Built-in Closet
- Level: First
- Area: 163.68 Square Feet
- Dimensions: 13.2x12.4
Bedroom 2
- Features: Built-in Closet
- Level: First
- Area: 131.44 Square Feet
- Dimensions: 10.6x12.4
Bedroom 3
- Features: Built-in Closet
- Level: Second
- Area: 495 Square Feet
- Dimensions: 25x19.8
Balcony porch lanai
- Level: First
Dining room
- Level: First
Family room
- Level: First
Kitchen
- Level: First
Living room
- Level: First
Heating
- Central
Cooling
- Central Air, Ductless
Appliances
- Included: Refrigerator
- Laundry: In Garage
Features
- Ceiling Fan(s), High Ceilings, Primary Bedroom Main Floor
- Flooring: Hardwood
- Doors: French Doors
- Windows: Window Treatments
- Has fireplace: No
Interior area
- Total structure area: 2,357
- Total interior livable area: 1,788 sqft
Property
Parking
- Total spaces: 3
- Parking features: Bath In Garage, Workshop in Garage
- Garage spaces: 1
- Carport spaces: 2
- Covered spaces: 3
Features
- Levels: Two
- Stories: 2
Lot
- Size: 0.34 Acres
- Dimensions: 113 x 131
- Features: Corner Lot, Landscaped, Oversized Lot
Details
- Additional structures: Workshop
- Parcel number: 253007401500000011
- Zoning: R-2
- Special conditions: None
Construction
Type & style
- Home type: SingleFamily
- Property subtype: Single Family Residence
Materials
- Vinyl Siding, Wood Frame
- Foundation: Crawlspace
- Roof: Metal
Condition
- New construction: No
- Year built: 1920
Utilities & green energy
- Sewer: Public Sewer
- Water: Public, Well
- Utilities for property: Public
Community & HOA
Community
- Subdivision: DUDLEYS 1ST ADD
HOA
- Has HOA: No
- Pet fee: $0 monthly
Location
- Region: Bartow
Financial & listing details
- Price per square foot: $238/sqft
- Tax assessed value: $275,313
- Annual tax amount: $883
- Date on market: 10/8/2025
- Listing terms: Cash,Conventional,FHA,VA Loan
- Ownership: Fee Simple
- Total actual rent: 0
- Road surface type: Paved