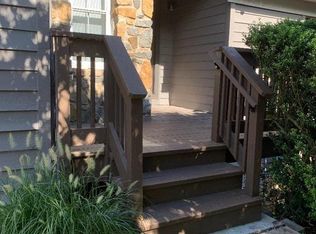Be the first one to live in. **Move-in Ready
This brand-new home is within true walking distance to the NYC-bound train stationno more hunting for parking or paying parking fees. With soon-to-be-completed on-site retail, dining and walking trail , this community will be one of the most convenient locations in the greater Princeton area. Nestled in the best spot within the neighborhood, this unit enjoys open green views ( new traffic pattern! not as the old map shows). The bright and airy layout features 3 spacious bedrooms, a versatile loft,2.5 bath, a private garage and driveway parking . Modern design meets energy efficiency throughout. The seller has invested over $80,000 in lot premium and upgrades, including Kitchen appliances, vent range hood to exterior, upgraded carpet, baseboards, staircase handrails, designer light fixtures, the redesigned wall colors, garage floor/wall finishing, window treatment and much more. Home also features WiFi thermostats , high efficiency HVAC and EV charger in garage . Highly rated West Windsor school. 3.6 miles to downtown Princeton. Welcome home!
Townhouse for rent
$3,950/mo
805 Shay Ct, Princeton Junction, NJ 08550
3beds
--sqft
Price may not include required fees and charges.
Townhouse
Available now
No pets
Ceiling fan
In unit laundry
Attached garage parking
Forced air
What's special
- 44 days
- on Zillow |
- -- |
- -- |
Travel times

Get a personal estimate of what you can afford to buy
Personalize your search to find homes within your budget with BuyAbility℠.
Facts & features
Interior
Bedrooms & bathrooms
- Bedrooms: 3
- Bathrooms: 3
- Full bathrooms: 2
- 1/2 bathrooms: 1
Rooms
- Room types: Dining Room, Family Room
Heating
- Forced Air
Cooling
- Ceiling Fan
Appliances
- Included: Dishwasher, Disposal, Dryer, Microwave, Oven, Range, Range Oven, Refrigerator, Washer
- Laundry: In Unit, Shared
Features
- 1 Bedroom, 2 Bedrooms, 3 Bedrooms, Bath Half, Beamed Ceilings, Ceiling Fan(s), Dining Room, Entrance Foyer, Family Room, Kitchen, Laundry Room, Storage
- Flooring: Carpet, Wood
Property
Parking
- Parking features: Attached, Garage, Covered
- Has attached garage: Yes
- Details: Contact manager
Features
- Stories: 3
- Exterior features: 1 Bedroom, 2 Bedrooms, 3 Bedrooms, Architecture Style: Townhouse, Attached, Bath Half, Beamed Ceilings, Dining Room, Electric Vehicle Charging Station, Entrance Foyer, Family Room, Floor Covering: Ceramic, Flooring: Ceramic, Flooring: Wood, Garage, Garage Door Opener, Heating system: Forced Air, Kitchen, Laundry Room, Pets - No, Storage
Construction
Type & style
- Home type: Townhouse
- Property subtype: Townhouse
Condition
- Year built: 2024
Building
Management
- Pets allowed: No
Community & HOA
Location
- Region: Princeton Junction
Financial & listing details
- Lease term: 12 Months,2(+) Year Lease
Price history
| Date | Event | Price |
|---|---|---|
| 8/25/2025 | Listing removed | $849,000 |
Source: | ||
| 8/1/2025 | Price change | $849,000-1.2% |
Source: | ||
| 7/14/2025 | Listed for rent | $3,950 |
Source: All Jersey MLS #2600727R | ||
| 7/7/2025 | Price change | $859,000-1.2% |
Source: | ||
| 6/6/2025 | Price change | $869,500-0.3% |
Source: | ||
![[object Object]](https://photos.zillowstatic.com/fp/9985038f13977e5b5d8ef332b4807766-p_i.jpg)
