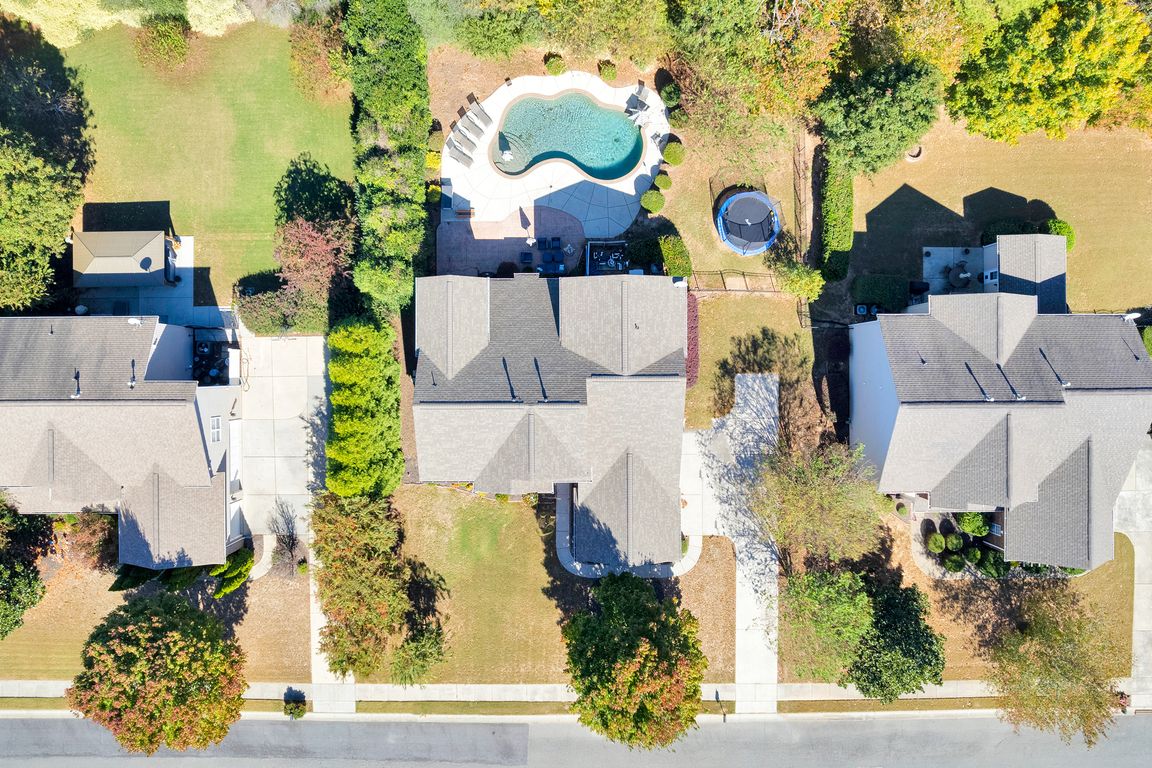
Active
$839,900
5beds
3,313sqft
805 Springwood Dr, Waxhaw, NC 28173
5beds
3,313sqft
Single family residence
Built in 2006
0.37 Acres
3 Attached garage spaces
$254 price/sqft
$420 semi-annually HOA fee
What's special
Tiled fireplaceFenced yardBonus roomMature treesSpacious backyardStainless-steel appliancesNew roof
You won't want to miss this stunning home located in one of Union County’s most sought-after communities, Wesley Oaks, and zoned for top-rated schools—Wesley Chapel Elementary, Weddington Middle, and Weddington High. The main level features a spacious primary suite with a full bath and a beautifully renovated kitchen—complete with white cabinets, quartz ...
- 4 days |
- 437 |
- 31 |
Source: Canopy MLS as distributed by MLS GRID,MLS#: 4315867
Travel times
Living Room
Kitchen
Primary Bedroom
Zillow last checked: 8 hours ago
Listing updated: November 01, 2025 at 11:06am
Listing Provided by:
Steve Jarrell 704-774-7170,
EXP Realty LLC Ballantyne,
Amanda Jarrell,
EXP Realty LLC Ballantyne
Source: Canopy MLS as distributed by MLS GRID,MLS#: 4315867
Facts & features
Interior
Bedrooms & bathrooms
- Bedrooms: 5
- Bathrooms: 4
- Full bathrooms: 3
- 1/2 bathrooms: 1
- Main level bedrooms: 1
Primary bedroom
- Features: Garden Tub
- Level: Main
Bedroom s
- Level: Upper
Bedroom s
- Level: Upper
Bedroom s
- Level: Upper
Bedroom s
- Level: Upper
Bathroom full
- Level: Main
Bathroom half
- Level: Main
Bathroom full
- Level: Upper
Bathroom full
- Level: Upper
Bonus room
- Level: Upper
Breakfast
- Level: Main
Kitchen
- Features: Kitchen Island, Open Floorplan
- Level: Main
Living room
- Features: Open Floorplan, Vaulted Ceiling(s)
- Level: Main
Heating
- Central, Natural Gas
Cooling
- Central Air
Appliances
- Included: Dishwasher, Disposal, Freezer, Gas Range, Microwave, Oven, Refrigerator
- Laundry: Laundry Room, Main Level
Features
- Breakfast Bar, Soaking Tub, Pantry, Storage, Walk-In Closet(s)
- Flooring: Carpet, Vinyl
- Windows: Insulated Windows
- Has basement: No
- Fireplace features: Gas Log, Great Room
Interior area
- Total structure area: 3,313
- Total interior livable area: 3,313 sqft
- Finished area above ground: 3,313
- Finished area below ground: 0
Property
Parking
- Total spaces: 3
- Parking features: Driveway, Attached Garage, Garage on Main Level
- Attached garage spaces: 3
- Has uncovered spaces: Yes
Features
- Levels: Two
- Stories: 2
- Patio & porch: Patio, Porch
- Has private pool: Yes
- Pool features: Community, In Ground, Outdoor Pool, Salt Water
- Fencing: Back Yard
Lot
- Size: 0.37 Acres
- Features: Level, Private
Details
- Parcel number: 06048573
- Zoning: AM0
- Special conditions: Standard
Construction
Type & style
- Home type: SingleFamily
- Architectural style: Contemporary,Traditional
- Property subtype: Single Family Residence
Materials
- Brick Partial, Vinyl
- Foundation: Slab
- Roof: Composition
Condition
- New construction: No
- Year built: 2006
Utilities & green energy
- Sewer: County Sewer
- Water: County Water
- Utilities for property: Cable Available, Electricity Connected, Wired Internet Available
Community & HOA
Community
- Features: Clubhouse, Playground
- Security: Carbon Monoxide Detector(s), Smoke Detector(s)
- Subdivision: Wesley Oaks
HOA
- Has HOA: Yes
- HOA fee: $420 semi-annually
- HOA name: Kuester
- HOA phone: 704-973-9019
Location
- Region: Waxhaw
Financial & listing details
- Price per square foot: $254/sqft
- Tax assessed value: $739,400
- Annual tax amount: $3,602
- Date on market: 10/30/2025
- Listing terms: Cash,Conventional,VA Loan
- Electric utility on property: Yes
- Road surface type: Concrete, Paved