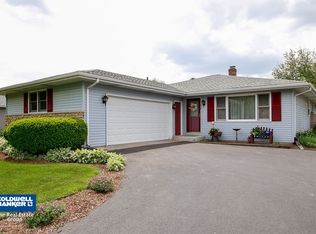Closed
$410,000
805 Stonegate Rd, New Lenox, IL 60451
4beds
1,500sqft
Single Family Residence
Built in 1988
10,454.4 Square Feet Lot
$411,800 Zestimate®
$273/sqft
$2,991 Estimated rent
Home value
$411,800
$379,000 - $449,000
$2,991/mo
Zestimate® history
Loading...
Owner options
Explore your selling options
What's special
View this stunning home nestled in the highly desirable Windemere West subdivision. Meticulously maintained, this residence boasts a beautifully remodeled backyard patio perfect for outdoor entertaining. The spacious floor plan includes four bedrooms, two full bathrooms, and a versatile heated flex space/garage with epoxy floor & built in cabinets & counter. The recently added fourth bedroom features a charming built-in fireplace and double closets with custom storage solutions. An updated full bathroom just outside the master suite enhances the luxurious feel of the Primary Bedroom Retreat. Upstairs, you'll find three additional bedrooms and another tastefully renovated full bath. The inviting kitchen, complete with an eat-in area, offers ample counter space and a pantry. Step outside to your private outdoor oasis, where over 760 square feet of brick paver patio, a shaded pergola, and a privacy wall with a TV create the perfect setting for relaxing, hosting gatherings, or enjoying quiet evenings. The backyard also features a recently upgraded pool with a new composite deck and is bordered by newly planted arborvitae bushes, providing a serene and secluded atmosphere. Extra large Laundry room is bright and spacious for projects and storage. This exceptional home combines comfort, style, and outdoor luxury in a prime location. Features: SS appliances. Granite Countertops. 2009 Roof. 2015 HVAC with humidifier & all new duct work. 2019 fully fenced yard and shed. 24ft above ground 54" pool, liner 2019, filter 2021. Driveway seal coat 2024. Active Radon System installed 2020.
Zillow last checked: 8 hours ago
Listing updated: October 02, 2025 at 01:47am
Listing courtesy of:
Beth Conaghan (815)351-4851,
eXp Realty
Bought with:
Mollie Kelly
Crosstown Realtors Inc
Source: MRED as distributed by MLS GRID,MLS#: 12448873
Facts & features
Interior
Bedrooms & bathrooms
- Bedrooms: 4
- Bathrooms: 2
- Full bathrooms: 2
Primary bedroom
- Level: Lower
- Area: 273 Square Feet
- Dimensions: 21X13
Bedroom 2
- Level: Second
- Area: 140 Square Feet
- Dimensions: 14X10
Bedroom 3
- Level: Second
- Area: 130 Square Feet
- Dimensions: 13X10
Bedroom 4
- Level: Second
- Area: 110 Square Feet
- Dimensions: 11X10
Dining room
- Dimensions: COMBO
Kitchen
- Features: Kitchen (Eating Area-Table Space, Pantry-Closet, Custom Cabinetry, Granite Counters, Updated Kitchen)
- Level: Main
- Area: 182 Square Feet
- Dimensions: 14X13
Laundry
- Level: Lower
- Area: 117 Square Feet
- Dimensions: 13X9
Living room
- Level: Main
- Area: 234 Square Feet
- Dimensions: 18X13
Heating
- Natural Gas
Cooling
- Central Air
Appliances
- Included: Humidifier, Gas Water Heater
- Laundry: Gas Dryer Hookup, In Unit, Sink
Features
- Basement: Crawl Space
Interior area
- Total structure area: 1,500
- Total interior livable area: 1,500 sqft
Property
Parking
- Total spaces: 2
- Parking features: Asphalt, Garage Door Opener, Heated Garage, On Site, Garage Owned, Attached, Garage
- Attached garage spaces: 2
- Has uncovered spaces: Yes
Accessibility
- Accessibility features: No Disability Access
Features
- Levels: Tri-Level
- Patio & porch: Deck, Patio
- Exterior features: Other
- Pool features: Above Ground
- Fencing: Fenced
Lot
- Size: 10,454 sqft
- Dimensions: 140x75
Details
- Additional structures: Shed(s)
- Parcel number: 1508223090290000
- Special conditions: Standard
- Other equipment: Ceiling Fan(s), Fan-Whole House, Sump Pump, Radon Mitigation System
Construction
Type & style
- Home type: SingleFamily
- Property subtype: Single Family Residence
Materials
- Vinyl Siding
- Foundation: Concrete Perimeter
- Roof: Asphalt
Condition
- New construction: No
- Year built: 1988
Utilities & green energy
- Sewer: Public Sewer
- Water: Lake Michigan
Community & neighborhood
Security
- Security features: Carbon Monoxide Detector(s)
Community
- Community features: Park
Location
- Region: New Lenox
- Subdivision: Windemere West
Other
Other facts
- Listing terms: Conventional
- Ownership: Fee Simple
Price history
| Date | Event | Price |
|---|---|---|
| 9/30/2025 | Sold | $410,000+3.9%$273/sqft |
Source: | ||
| 8/24/2025 | Contingent | $394,500$263/sqft |
Source: | ||
| 8/20/2025 | Listed for sale | $394,500+51.7%$263/sqft |
Source: | ||
| 6/29/2020 | Sold | $260,000-3.7%$173/sqft |
Source: | ||
| 5/20/2020 | Pending sale | $269,900$180/sqft |
Source: C5 Realty #10698671 Report a problem | ||
Public tax history
| Year | Property taxes | Tax assessment |
|---|---|---|
| 2023 | $6,743 +5.9% | $86,392 +8.5% |
| 2022 | $6,367 +5.5% | $79,588 +6.3% |
| 2021 | $6,034 +3% | $74,850 +3.7% |
Find assessor info on the county website
Neighborhood: 60451
Nearby schools
GreatSchools rating
- 8/10Arnold J Tyler SchoolGrades: 1-3Distance: 0.3 mi
- 5/10Alex M Martino Jr High SchoolGrades: 7-8Distance: 0.7 mi
- 9/10Lincoln-Way Central High SchoolGrades: 9-12Distance: 1.8 mi
Schools provided by the listing agent
- Elementary: Arnold J Tyler School
- Middle: Alex M Martino Junior High Schoo
- High: Lincoln-Way Central High School
- District: 122
Source: MRED as distributed by MLS GRID. This data may not be complete. We recommend contacting the local school district to confirm school assignments for this home.
Get a cash offer in 3 minutes
Find out how much your home could sell for in as little as 3 minutes with a no-obligation cash offer.
Estimated market value$411,800
Get a cash offer in 3 minutes
Find out how much your home could sell for in as little as 3 minutes with a no-obligation cash offer.
Estimated market value
$411,800
