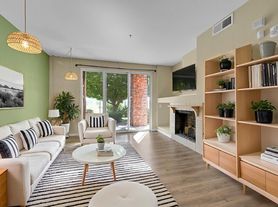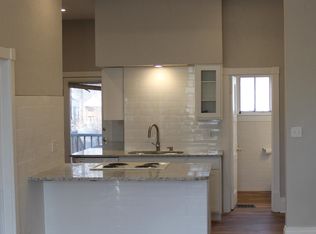Wonderful 2 bedroom, 2.5 bath townhome which opens to a beautiful greenbelt and new community park. French door refrigerator (not in pictures). Master bedroom has an attached office/ bonus room, walk-in closet and private bathroom with double sinks and an oversized tub. Second bedroom also has its own private bath with an oversized tub. The unfinished basement has a lot of storage and includes a washing machine and a dryer. The townhome includes an outdoor parking space and a one-car detached garage, which also has plenty of storage in the storage loft. Bamboo hardwood flooring and lots of natural light throughout the first floor. There are mountain views from the master suite and second bedroom. Includes private patio space for entertaining or gardening. Mowing and shoveling are included in the monthly rent. The tenant will be obligated to pay natural gas and electric bills, as the owner pays water, trash and recycling. Nextlight fiber optic network has already been installed in the home, but the tenant will have to activate it if so desired. This townhouse offers a quiet retreat nestled in the back corner of the townhouse complex. Easy access to shopping, walking trails, new park, Union Reservoir and major arteries such as I-25, highway 119 and highway 66. No smoking of any form nor pets are allowed in the home.
We are looking for a minimum lease of one year. Owner pays for water, sewer, trash, recycle and yard care. the tenant has garage parking, another parking space and visitor passes for guests.
Townhouse for rent
$2,150/mo
805 Summer Hawk Dr, Longmont, CO 80501
2beds
1,870sqft
Price may not include required fees and charges.
Townhouse
Available Sat Nov 1 2025
No pets
Central air, ceiling fan
In unit laundry
Detached parking
Forced air, fireplace
What's special
New community parkMountain viewsPrivate patio spaceUnfinished basementOne-car detached garageOutdoor parking spaceMaster bedroom
- 6 days |
- -- |
- -- |
Travel times
Looking to buy when your lease ends?
With a 6% savings match, a first-time homebuyer savings account is designed to help you reach your down payment goals faster.
Offer exclusive to Foyer+; Terms apply. Details on landing page.
Facts & features
Interior
Bedrooms & bathrooms
- Bedrooms: 2
- Bathrooms: 3
- Full bathrooms: 2
- 1/2 bathrooms: 1
Heating
- Forced Air, Fireplace
Cooling
- Central Air, Ceiling Fan
Appliances
- Included: Dishwasher, Dryer, Microwave, Oven, Refrigerator, Washer
- Laundry: In Unit
Features
- Ceiling Fan(s), Walk In Closet
- Flooring: Carpet, Hardwood, Tile
- Has fireplace: Yes
Interior area
- Total interior livable area: 1,870 sqft
Property
Parking
- Parking features: Detached, Off Street
- Details: Contact manager
Features
- Patio & porch: Patio
- Exterior features: Garbage included in rent, Heating system: Forced Air, Landscaping included in rent, Sewage included in rent, Walk In Closet, Water included in rent
Details
- Parcel number: 131501128063
Construction
Type & style
- Home type: Townhouse
- Property subtype: Townhouse
Utilities & green energy
- Utilities for property: Garbage, Sewage, Water
Building
Management
- Pets allowed: No
Community & HOA
Location
- Region: Longmont
Financial & listing details
- Lease term: 1 Year
Price history
| Date | Event | Price |
|---|---|---|
| 10/10/2025 | Listed for rent | $2,150+7.5%$1/sqft |
Source: Zillow Rentals | ||
| 10/16/2024 | Listing removed | $2,000$1/sqft |
Source: Zillow Rentals | ||
| 2/22/2024 | Listing removed | -- |
Source: Zillow Rentals | ||
| 2/4/2024 | Listed for rent | $2,000-4.8%$1/sqft |
Source: Zillow Rentals | ||
| 1/4/2024 | Listing removed | -- |
Source: Zillow Rentals | ||
Neighborhood: 80501
There are 2 available units in this apartment building

