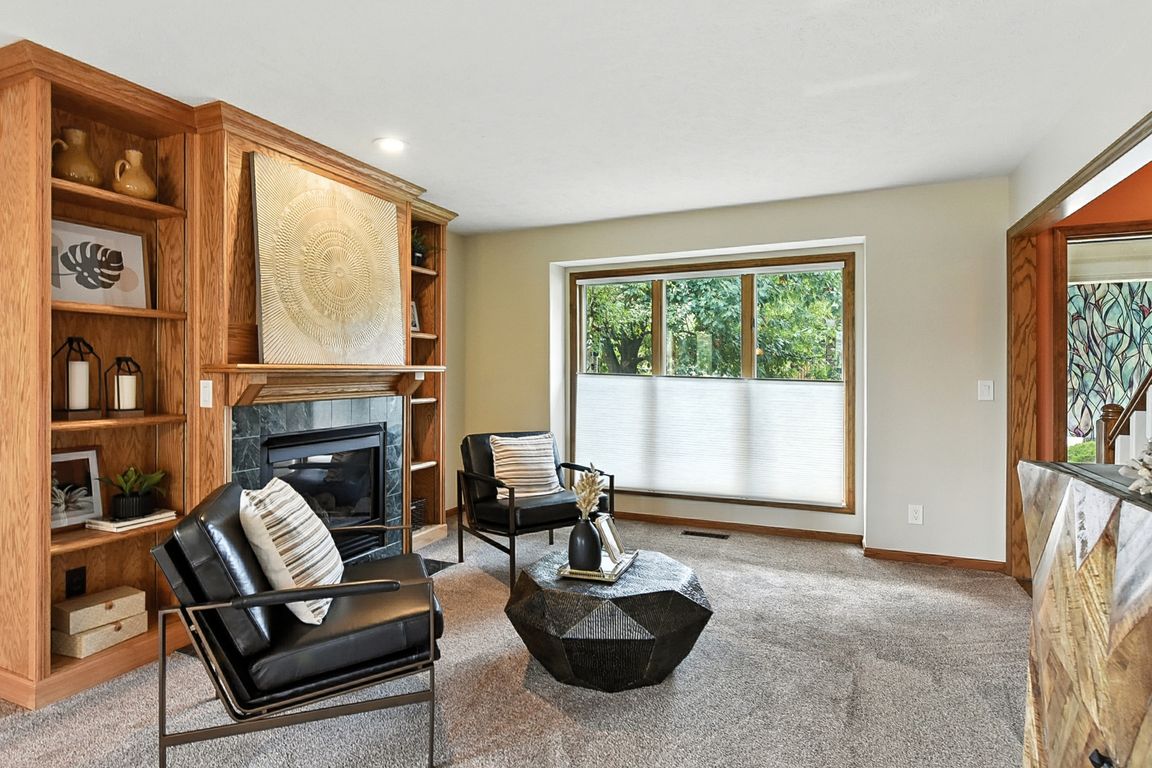
For sale
$435,000
4beds
3,494sqft
805 Valentine Ln, Papillion, NE 68046
4beds
3,494sqft
Single family residence
Built in 1989
9,975 sqft
2 Attached garage spaces
$124 price/sqft
What's special
Custom built-insGutter guardsCorner lotStunning italian tileFruit treesRaised strawberry gardenElegant finishes
*Contract Pending. On the market for backup offers.* Showings start Monday, August 25th. Welcome home to this beautifully updated 2-story on a spacious corner lot! Recent upgrades include fresh paint, stylish new light fixtures, and elegant finishes throughout. The kitchen features brand-new quartz countertops, sink, double oven, stove, refrigerator, ...
- 5 days
- on Zillow |
- 1,772 |
- 93 |
Likely to sell faster than
Source: GPRMLS,MLS#: 22522994
Travel times
Living Room
Kitchen
Primary Bedroom
Zillow last checked: 7 hours ago
Listing updated: 8 hours ago
Listed by:
Sheila Ost 402-707-2176,
BHHS Ambassador Real Estate
Source: GPRMLS,MLS#: 22522994
Facts & features
Interior
Bedrooms & bathrooms
- Bedrooms: 4
- Bathrooms: 4
- Full bathrooms: 2
- 3/4 bathrooms: 1
- 1/2 bathrooms: 1
- Main level bathrooms: 1
Primary bedroom
- Features: Wall/Wall Carpeting, Cath./Vaulted Ceiling, Ceiling Fan(s)
- Level: Second
- Area: 210.98
- Dimensions: 15.07 x 14
Bedroom 1
- Features: Wall/Wall Carpeting, Window Covering, Bay/Bow Windows, Ceiling Fan(s), Walk-In Closet(s)
- Level: Second
- Area: 144.72
- Dimensions: 12.06 x 12
Bedroom 2
- Features: Wall/Wall Carpeting, Window Covering, Ceiling Fan(s)
- Level: Second
- Area: 133.2
- Dimensions: 12 x 11.1
Bedroom 3
- Features: Wall/Wall Carpeting, Window Covering, Cath./Vaulted Ceiling, Ceiling Fan(s)
- Level: Second
- Area: 122.1
- Dimensions: 11.08 x 11.02
Primary bathroom
- Features: Full, Shower, Whirlpool, Double Sinks
Dining room
- Features: Wall/Wall Carpeting, Window Covering
- Level: Main
- Area: 132
- Dimensions: 12 x 8.07
Family room
- Features: Wall/Wall Carpeting, Window Covering, Fireplace
- Level: Main
- Area: 285.79
- Dimensions: 19.04 x 15.01
Kitchen
- Features: Wood Floor, Dining Area
- Level: Main
- Area: 166.45
- Dimensions: 15.05 x 11.06
Living room
- Features: Wall/Wall Carpeting, Window Covering, Fireplace
- Level: Main
- Area: 169.52
- Dimensions: 13.02 x 13.02
Basement
- Area: 1202
Heating
- Natural Gas, Forced Air
Cooling
- Central Air
Appliances
- Included: Humidifier, Range, Refrigerator, Water Softener, Dishwasher, Disposal, Microwave
- Laundry: Ceramic Tile Floor, Window Covering, Bay/Bow Windows
Features
- Wet Bar, Bidet, Ceiling Fan(s), Formal Dining Room
- Flooring: Wood, Carpet, Ceramic Tile
- Windows: Window Coverings, LL Daylight Windows, Skylight(s)
- Basement: Daylight,Walk-Out Access,Partially Finished
- Number of fireplaces: 2
- Fireplace features: Family Room, Living Room, Direct-Vent Gas Fire, Gas Log
Interior area
- Total structure area: 3,494
- Total interior livable area: 3,494 sqft
- Finished area above ground: 2,610
- Finished area below ground: 884
Property
Parking
- Total spaces: 2
- Parking features: Built-In, Garage, Garage Door Opener
- Attached garage spaces: 2
Features
- Levels: Two
- Patio & porch: Porch, Deck
- Exterior features: Sprinkler System
- Has spa: Yes
- Spa features: Bath
- Fencing: Full,Iron
Lot
- Size: 9,975.24 Square Feet
- Dimensions: 79.0 x 120.0 x 87.3 x 120.3
- Features: Up to 1/4 Acre., City Lot, Corner Lot, Public Sidewalk
Details
- Additional structures: Shed(s)
- Parcel number: 011108274
Construction
Type & style
- Home type: SingleFamily
- Architectural style: Traditional
- Property subtype: Single Family Residence
Materials
- Steel Siding, Brick/Other
- Foundation: Block
- Roof: Composition
Condition
- Not New and NOT a Model
- New construction: No
- Year built: 1989
Utilities & green energy
- Sewer: Public Sewer
- Water: Public
- Utilities for property: Electricity Available, Natural Gas Available, Water Available, Sewer Available
Community & HOA
Community
- Subdivision: Hickory Hill II
HOA
- Has HOA: No
Location
- Region: Papillion
Financial & listing details
- Price per square foot: $124/sqft
- Tax assessed value: $391,904
- Annual tax amount: $7,277
- Date on market: 8/25/2025
- Listing terms: VA Loan,FHA,Conventional,Cash
- Ownership: Fee Simple
- Electric utility on property: Yes