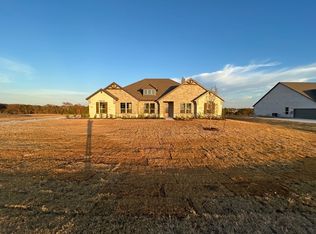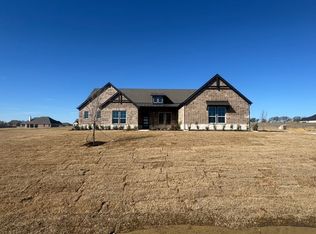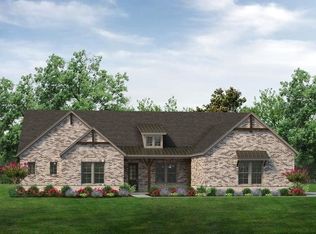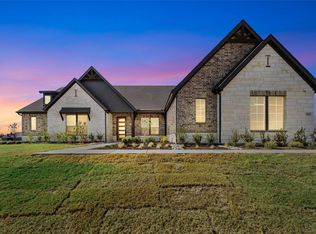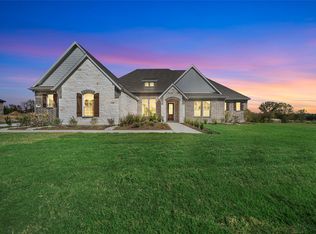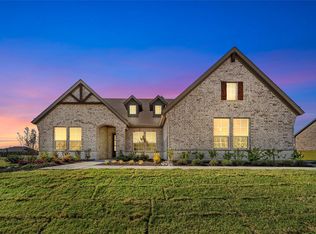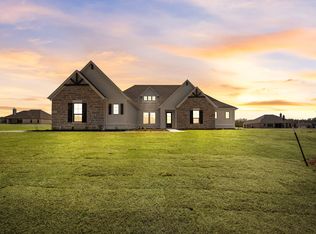805 Valley Ridge Rd, Van Alstyne, TX 75495
What's special
- 132 days |
- 76 |
- 2 |
Zillow last checked: 8 hours ago
Listing updated: February 04, 2026 at 02:29pm
Clinton Shipley 0602655 817-731-7595,
NTex Realty, LP
Travel times
Schedule tour
Facts & features
Interior
Bedrooms & bathrooms
- Bedrooms: 4
- Bathrooms: 3
- Full bathrooms: 3
Primary bedroom
- Features: Ceiling Fan(s), Dual Sinks, En Suite Bathroom, Garden Tub/Roman Tub, Linen Closet, Separate Shower, Walk-In Closet(s)
- Level: First
- Dimensions: 19 x 15
Bedroom
- Features: Split Bedrooms, Walk-In Closet(s)
- Level: First
- Dimensions: 11 x 11
Bedroom
- Features: Split Bedrooms, Walk-In Closet(s)
- Level: First
- Dimensions: 12 x 11
Bedroom
- Features: Split Bedrooms, Walk-In Closet(s)
- Level: First
- Dimensions: 11 x 14
Breakfast room nook
- Level: First
- Dimensions: 12 x 12
Dining room
- Level: First
- Dimensions: 14 x 12
Kitchen
- Features: Built-in Features, Eat-in Kitchen, Granite Counters, Kitchen Island, Pantry, Stone Counters, Walk-In Pantry
- Level: First
- Dimensions: 15 x 12
Living room
- Features: Ceiling Fan(s), Fireplace
- Level: First
- Dimensions: 22 x 18
Living room
- Level: First
- Dimensions: 12 x 13
Office
- Level: First
- Dimensions: 15 x 12
Office
- Level: First
- Dimensions: 13 x 15
Utility room
- Level: First
- Dimensions: 7 x 7
Heating
- Central, Electric, ENERGY STAR Qualified Equipment, Fireplace(s), Heat Pump
Cooling
- Central Air, Ceiling Fan(s), Electric, ENERGY STAR Qualified Equipment, Heat Pump
Appliances
- Included: Double Oven, Dishwasher, Electric Cooktop, Electric Oven, Electric Water Heater, Disposal, Microwave, Vented Exhaust Fan
- Laundry: Dryer Hookup, ElectricDryer Hookup, Laundry in Utility Room
Features
- Decorative/Designer Lighting Fixtures, Eat-in Kitchen, High Speed Internet, Kitchen Island, Open Floorplan, Pantry, Cable TV, Walk-In Closet(s)
- Flooring: Carpet, Ceramic Tile
- Has basement: No
- Number of fireplaces: 2
- Fireplace features: Family Room, Masonry, Outside, Stone, Wood Burning
Interior area
- Total interior livable area: 3,497 sqft
Video & virtual tour
Property
Parking
- Total spaces: 3
- Parking features: Concrete, Door-Multi, Door-Single, Driveway, Garage, Garage Door Opener, Garage Faces Side
- Attached garage spaces: 3
- Has uncovered spaces: Yes
Features
- Levels: One
- Stories: 1
- Patio & porch: Covered
- Exterior features: Rain Gutters
- Pool features: None
- Fencing: None
Lot
- Size: 1 Acres
- Features: Acreage, Back Yard, Lawn, Landscaped, Subdivision, Sprinkler System, Few Trees
Details
- Parcel number: 8050000
Construction
Type & style
- Home type: SingleFamily
- Architectural style: Traditional,Detached
- Property subtype: Single Family Residence
Materials
- Brick, Fiber Cement
- Foundation: Slab
- Roof: Composition
Condition
- New construction: Yes
- Year built: 2025
Details
- Builder name: Riverside Homebuilders
Utilities & green energy
- Sewer: Aerobic Septic
- Water: Community/Coop
- Utilities for property: Septic Available, Underground Utilities, Water Available, Cable Available
Green energy
- Energy efficient items: Appliances, HVAC, Insulation, Rain/Freeze Sensors, Water Heater, Windows
Community & HOA
Community
- Features: Community Mailbox
- Security: Prewired, Security System, Carbon Monoxide Detector(s), Smoke Detector(s)
- Subdivision: Creekview Addition
HOA
- Has HOA: Yes
- Services included: Association Management
- HOA fee: $450 annually
- HOA name: Foundation HOA Management
- HOA phone: 817-862-9337
Location
- Region: Van Alstyne
Financial & listing details
- Price per square foot: $206/sqft
- Date on market: 10/6/2025
- Cumulative days on market: 110 days
- Listing terms: Cash,Conventional,FHA,Owner Will Carry,VA Loan
- Exclusions: minerals
About the community
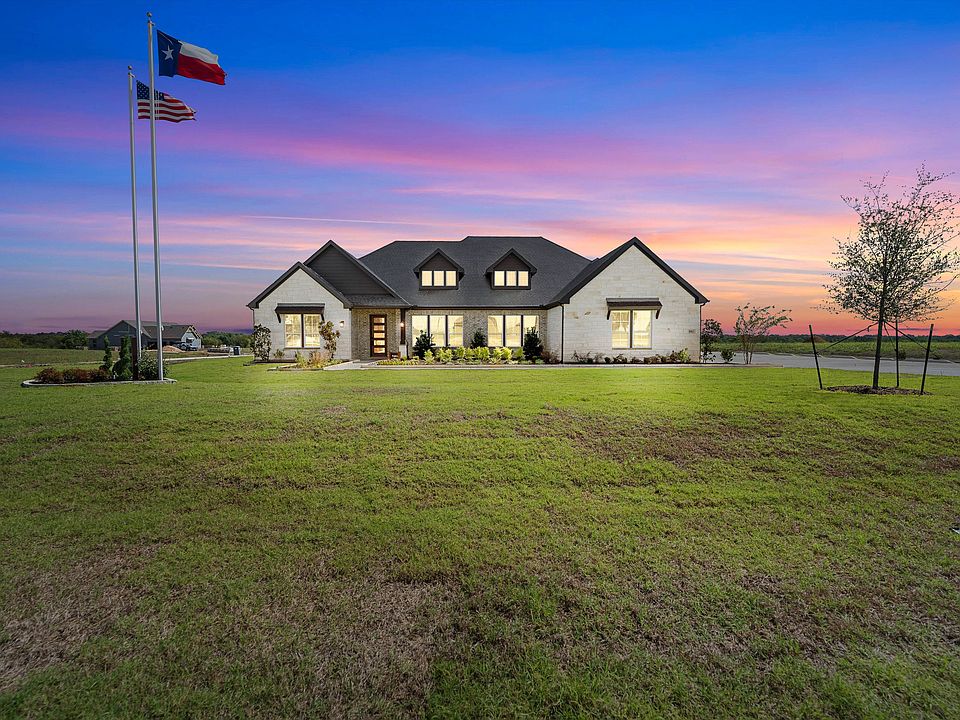
Source: Riverside Homebuilders
15 homes in this community
Available homes
| Listing | Price | Bed / bath | Status |
|---|---|---|---|
Current home: 805 Valley Ridge Rd | $719,900 | 4 bed / 3 bath | Pending |
| 814 Valley Ridge Rd | $628,875 | 4 bed / 3 bath | Move-in ready |
| 810 Westover Dr | $584,225 | 4 bed / 3 bath | Available |
| 810 Valley Ridge Rd | $647,150 | 4 bed / 3 bath | Available |
| 404 Indian Creek Rd | $673,500 | 3 bed / 4 bath | Available |
| 808 Westover Dr | $677,225 | 3 bed / 4 bath | Available |
| 808 Valley Ridge Rd | $699,300 | 3 bed / 4 bath | Available |
| 812 Valley Ridge Rd | $712,400 | 3 bed / 4 bath | Available |
| 809 Valley Ridge Rd | $667,175 | 4 bed / 3 bath | Available April 2026 |
| 815 Valley Ridge Rd | $709,750 | 3 bed / 3 bath | Available May 2026 |
| 806 Valley Ridge Rd | $742,145 | 4 bed / 3 bath | Available May 2026 |
| 709 Water Side Dr | $660,175 | 4 bed / 3 bath | Available June 2026 |
| 707 Water Side Dr | $666,000 | 4 bed / 3 bath | Available June 2026 |
| 412 Indian Creek Rd | $670,200 | 4 bed / 3 bath | Available June 2026 |
| 811 Westover Dr | $784,675 | 4 bed / 3 bath | Pending |
Source: Riverside Homebuilders
Contact agent
By pressing Contact agent, you agree that Zillow Group and its affiliates, and may call/text you about your inquiry, which may involve use of automated means and prerecorded/artificial voices. You don't need to consent as a condition of buying any property, goods or services. Message/data rates may apply. You also agree to our Terms of Use. Zillow does not endorse any real estate professionals. We may share information about your recent and future site activity with your agent to help them understand what you're looking for in a home.
Learn how to advertise your homesEstimated market value
Not available
Estimated sales range
Not available
Not available
Price history
| Date | Event | Price |
|---|---|---|
| 1/12/2026 | Pending sale | $719,900$206/sqft |
Source: NTREIS #21079945 Report a problem | ||
| 11/5/2025 | Price change | $719,900-3.3%$206/sqft |
Source: NTREIS #21079945 Report a problem | ||
| 10/6/2025 | Price change | $744,3750%$213/sqft |
Source: NTREIS #21079945 Report a problem | ||
| 7/22/2025 | Listed for sale | $744,500$213/sqft |
Source: | ||
Public tax history
Monthly payment
Neighborhood: 75495
Nearby schools
GreatSchools rating
- 6/10Bob and Lola Sanford Elementary SchoolGrades: PK-5Distance: 3 mi
- 8/10Van Alstyne J High SchoolGrades: 6-8Distance: 3.1 mi
- 7/10Van Alstyne High SchoolGrades: 9-12Distance: 2.9 mi
Schools provided by the MLS
- Elementary: Bob and Lola Sanford
- High: Van Alstyne
- District: Van Alstyne ISD
Source: NTREIS. This data may not be complete. We recommend contacting the local school district to confirm school assignments for this home.

