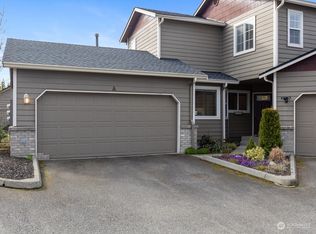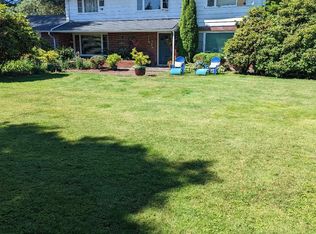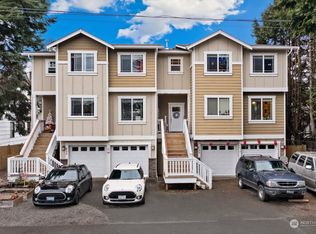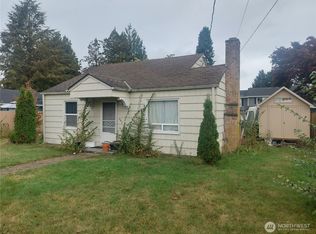Sold
Listed by:
Kalyn Webb,
Windermere Real Estate/HLC
Bought with: Keller Williams Eastside
$440,000
805 W Main Street #C, Monroe, WA 98272
2beds
1,307sqft
Townhouse
Built in 1998
-- sqft lot
$436,800 Zestimate®
$337/sqft
$2,505 Estimated rent
Home value
$436,800
$406,000 - $467,000
$2,505/mo
Zestimate® history
Loading...
Owner options
Explore your selling options
What's special
First time on market! Rare 2 bed, 2.5 bath end-unit condo near vibrant downtown Monroe blends modern comfort with unbeatable convenience. Fresh paint, new carpet, and LVP flooring throughout! Main floor features a welcoming horseshoe kitchen with eating area, ample storage, and a light-filled great room with vaulted ceilings, large windows, and updated gas fireplace. Enjoy a private patio and large garden space. Upstairs offers a primary suite, second bedroom, and versatile loft. Meticulously maintained, move-in ready, with rare 2-car garage and easy access to SR 2, SR 203 & HWY 522.
Zillow last checked: 8 hours ago
Listing updated: October 05, 2025 at 04:04am
Listed by:
Kalyn Webb,
Windermere Real Estate/HLC
Bought with:
Kimberly Jo Klingenberg, 39667
Keller Williams Eastside
Source: NWMLS,MLS#: 2401344
Facts & features
Interior
Bedrooms & bathrooms
- Bedrooms: 2
- Bathrooms: 3
- Full bathrooms: 2
- 1/2 bathrooms: 1
- Main level bathrooms: 1
Other
- Level: Main
Dining room
- Level: Main
Entry hall
- Level: Main
Kitchen with eating space
- Level: Main
Living room
- Level: Main
Utility room
- Level: Garage
Heating
- Fireplace, Forced Air, Electric, Natural Gas
Cooling
- None
Appliances
- Included: Dishwasher(s), Disposal, Dryer(s), Refrigerator(s), Stove(s)/Range(s), Washer(s), Garbage Disposal, Dryer-Electric, Washer
- Laundry: Electric Dryer Hookup, Washer Hookup
Features
- Flooring: Vinyl Plank, Carpet
- Windows: Coverings: No
- Number of fireplaces: 1
- Fireplace features: Gas, Main Level: 1, Fireplace
Interior area
- Total structure area: 1,307
- Total interior livable area: 1,307 sqft
Property
Parking
- Total spaces: 2
- Parking features: Individual Garage, Uncovered
- Garage spaces: 2
Features
- Levels: Multi/Split
- Entry location: Main
- Patio & porch: Dryer-Electric, End Unit, Fireplace, Walk-In Closet(s), Washer
- Has view: Yes
- View description: Mountain(s), Territorial
Lot
- Features: Curbs, Paved, Sidewalk
Details
- Parcel number: 00878680500300
- Special conditions: Standard
Construction
Type & style
- Home type: Townhouse
- Architectural style: Townhouse
- Property subtype: Townhouse
Materials
- Wood Siding
- Roof: Composition
Condition
- Year built: 1998
- Major remodel year: 1998
Utilities & green energy
- Electric: Company: PUD
- Sewer: Company: City of Monroe
- Water: Company: City of Monroe
Community & neighborhood
Community
- Community features: Cable TV, Garden Space, Outside Entry
Location
- Region: Monroe
- Subdivision: In Town - Monroe
HOA & financial
HOA
- HOA fee: $425 monthly
- Services included: Common Area Maintenance, Earthquake Insurance, Maintenance Grounds, Sewer, Water
- Association phone: 425-327-6955
Other
Other facts
- Listing terms: Cash Out,Conventional
- Cumulative days on market: 56 days
Price history
| Date | Event | Price |
|---|---|---|
| 9/4/2025 | Sold | $440,000-3.3%$337/sqft |
Source: | ||
| 8/8/2025 | Pending sale | $455,000$348/sqft |
Source: | ||
| 7/7/2025 | Listed for sale | $455,000+1044.7%$348/sqft |
Source: | ||
| 10/30/1998 | Sold | $39,750$30/sqft |
Source: Public Record | ||
Public tax history
| Year | Property taxes | Tax assessment |
|---|---|---|
| 2024 | $3,679 +6.8% | $453,000 +6.6% |
| 2023 | $3,443 +29.8% | $425,000 +19.7% |
| 2022 | $2,654 -9.2% | $355,000 +13.8% |
Find assessor info on the county website
Neighborhood: 98272
Nearby schools
GreatSchools rating
- 4/10Frank Wagner Elementary SchoolGrades: PK-5Distance: 0.1 mi
- 5/10Park Place Middle SchoolGrades: 6-8Distance: 0.4 mi
- 5/10Monroe High SchoolGrades: 9-12Distance: 1.4 mi
Schools provided by the listing agent
- Elementary: Frank Wagner Elem
- Middle: Park Place Middle Sc
- High: Monroe High
Source: NWMLS. This data may not be complete. We recommend contacting the local school district to confirm school assignments for this home.

Get pre-qualified for a loan
At Zillow Home Loans, we can pre-qualify you in as little as 5 minutes with no impact to your credit score.An equal housing lender. NMLS #10287.
Sell for more on Zillow
Get a free Zillow Showcase℠ listing and you could sell for .
$436,800
2% more+ $8,736
With Zillow Showcase(estimated)
$445,536


