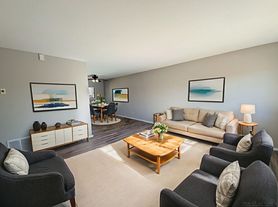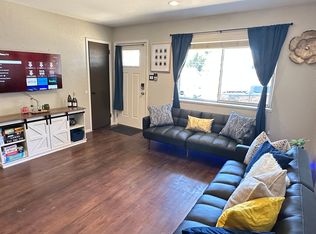Welcome home to this move in ready stunning home! This beauty sits on a corner lot! Large living room with big bay windows as you enter the property! 2 spacious bedrooms with wood floors, full bathroom, kitchen with plenty of cabinet and counter space as well as a formal dining room round out the main level! Basement has a huge family room and another bedroom, 3/4 bathroom, laundry and PLENTY of storage! There is a shop in the gated/fenced backyard as well as a garage space! This beauty is a must see! Reach out today to coordinate a showing and discuss security deposit alternatives!
*Applicant has the right to provide Berkshire Hathaway HomeServices Synergy Realty Group - PM Division with a Portable Tenant Screening Report (PTSR), as defined in 38-12-902(2.5), Colorado Revised Statutes; and 2) if Applicant provides Berkshire Hathaway HomeServices Synergy Realty Group - PM Division with a PTSR, Berkshire Hathaway HomeServices Synergy Realty Group - PM Division is prohibited from: a) charging Applicant a rental application fee; or b) charging Applicant a fee for Berkshire Hathaway HomeServices Synergy Realty Group - PM Division to access or use the PTSR.
Berkshire Hathaway HomeServices Synergy Realty Group - PM Division is a Licensed Real Estate Brokerage in the State of Colorado, Broker Charles D'Alessio ER.
House for rent
$2,100/mo
805 W Routt Ave, Pueblo, CO 81004
3beds
1,052sqft
Price may not include required fees and charges.
Single family residence
Available now
Cats, dogs OK
What's special
Garage spaceCorner lotFormal dining roomPlenty of storage
- 5 days |
- -- |
- -- |
Zillow last checked: 10 hours ago
Listing updated: December 04, 2025 at 07:06pm
Travel times
Looking to buy when your lease ends?
Consider a first-time homebuyer savings account designed to grow your down payment with up to a 6% match & a competitive APY.
Facts & features
Interior
Bedrooms & bathrooms
- Bedrooms: 3
- Bathrooms: 2
- Full bathrooms: 2
Interior area
- Total interior livable area: 1,052 sqft
Property
Parking
- Details: Contact manager
Details
- Parcel number: 535421015
Construction
Type & style
- Home type: SingleFamily
- Property subtype: Single Family Residence
Community & HOA
Location
- Region: Pueblo
Financial & listing details
- Lease term: Contact For Details
Price history
| Date | Event | Price |
|---|---|---|
| 12/2/2025 | Listed for rent | $2,100$2/sqft |
Source: Zillow Rentals | ||
| 7/25/2025 | Listing removed | -- |
Source: Owner | ||
| 7/18/2025 | Listed for sale | $350,000+22.9%$333/sqft |
Source: Owner | ||
| 2/26/2024 | Sold | $284,900+3.6%$271/sqft |
Source: | ||
| 1/29/2024 | Contingent | $274,900$261/sqft |
Source: | ||

