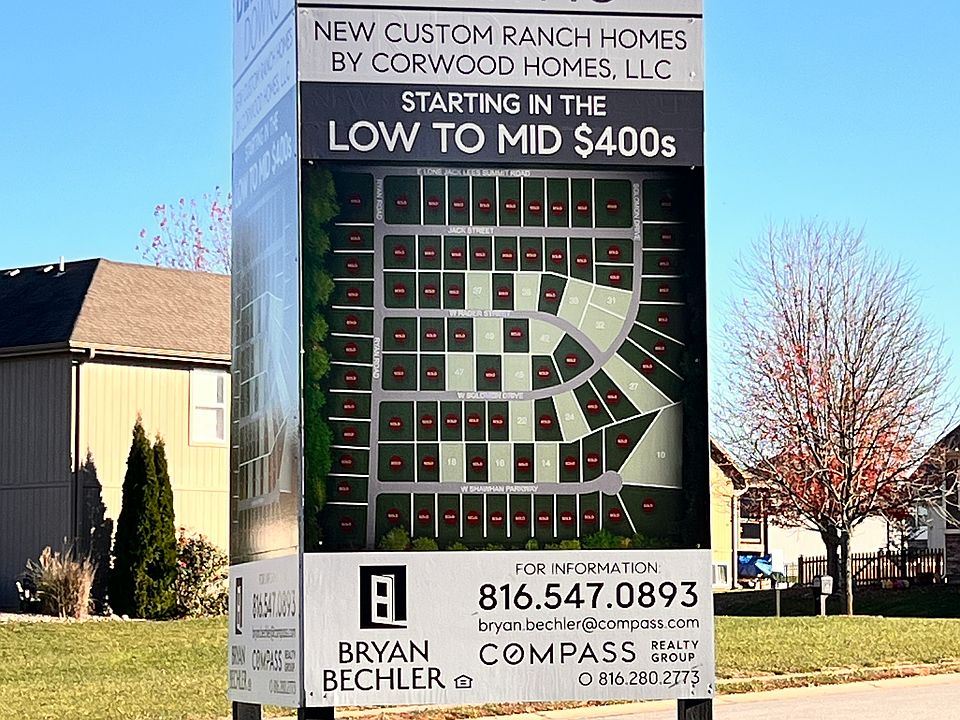Step inside this stunning new country craftsman-style home by Corwood Homes, LLC, where timeless charm meets modern elegance. A spacious covered double front porch with French doors sets the tone, welcoming you into a bright and open floor plan.
The foyer, accented with rich hardwood floors, flows seamlessly into the 10-foot ceiling living room, kitchen, and dining area—perfect for both entertaining and everyday living.
The gourmet kitchen is designed to impress with a large center island featuring quartz countertops and storage on both sides, a generous walk-in pantry, and an upgraded stainless appliance package including a built-in cooktop, oven, and microwave. The adjoining breakfast/dining room easily accommodates a large table and opens to a 12’ x 12’ covered deck with recessed lighting, a ceiling fan, low-maintenance composite flooring, and sleek black aluminum railing—ideal for relaxing or hosting friends.
The owner’s suite is a private retreat with a vaulted ceiling, recessed lighting, and a ceiling fan. The spa-like bath includes a double vanity, a tiled walk-in shower, and a large walk-in closet complete with built-in cabinetry. Two additional bedrooms offer ample closet space and ceiling fans, while a convenient main-floor laundry room is located just off the kitchen.
Additional highlights include:
A covered front porch that expands your outdoor living space while boosting curb appeal.
A large daylight lower level offering future finish options.
A safe room located under the front porch—perfect for extra storage, a pantry, or storm protection.
Located in Bedford Downs, Lone Jack, this home offers a true small-town feel with top-rated schools and easy highway access. Only 6 minutes to Lee’s Summit and minutes from Jackson County’s Blue & Gray Equestrian Park and Lone Jack Lake, this location combines peace and convenience.
Active
$449,900
805 W Solomon Dr, Lone Jack, MO 64086
3beds
1,608sqft
Single Family Residence
Built in 2025
0.34 Acres Lot
$450,100 Zestimate®
$280/sqft
$-- HOA
What's special
Covered front porchCovered double front porchQuartz countertopsLarge walk-in closetSpa-like bathRich hardwood floorsTiled walk-in shower
- 102 days
- on Zillow |
- 155 |
- 5 |
Zillow last checked: 8 hours ago
Listing updated: August 25, 2025 at 07:47am
Listing Provided by:
Bryan Bechler 816-547-0893,
Compass Realty Group
Source: Heartland MLS as distributed by MLS GRID,MLS#: 2551325
Travel times
Facts & features
Interior
Bedrooms & bathrooms
- Bedrooms: 3
- Bathrooms: 2
- Full bathrooms: 2
Primary bedroom
- Features: Carpet, Ceiling Fan(s)
- Level: First
- Dimensions: 16 x 13
Bedroom 2
- Features: Carpet, Ceiling Fan(s)
- Level: First
- Dimensions: 11 x 11
Bedroom 3
- Features: Carpet, Ceiling Fan(s)
- Level: First
- Dimensions: 11 x 10
Primary bathroom
- Features: Ceramic Tiles, Double Vanity, Shower Only, Walk-In Closet(s)
- Level: First
- Dimensions: 12 x 10
Dining room
- Level: First
- Dimensions: 14 x 10
Great room
- Features: Ceiling Fan(s)
- Level: First
- Dimensions: 14 x 13
Kitchen
- Features: Built-in Features, Quartz Counter
- Level: First
- Dimensions: 13 x 12
Laundry
- Features: Built-in Features
- Level: First
- Dimensions: 9 x 7
Heating
- Forced Air
Cooling
- Electric
Appliances
- Included: Cooktop, Dishwasher, Disposal, Exhaust Fan, Humidifier, Microwave, Built-In Oven, Built-In Electric Oven, Stainless Steel Appliance(s)
- Laundry: Laundry Room, Main Level
Features
- Ceiling Fan(s), Custom Cabinets, Kitchen Island, Painted Cabinets, Pantry, Stained Cabinets, Vaulted Ceiling(s), Walk-In Closet(s)
- Flooring: Carpet, Tile, Wood
- Windows: Thermal Windows
- Basement: Concrete,Daylight,Full,Interior Entry
- Has fireplace: No
Interior area
- Total structure area: 1,608
- Total interior livable area: 1,608 sqft
- Finished area above ground: 1,608
- Finished area below ground: 0
Video & virtual tour
Property
Parking
- Total spaces: 3
- Parking features: Attached, Garage Door Opener, Garage Faces Front
- Attached garage spaces: 3
Features
- Patio & porch: Deck, Covered
- Exterior features: Sat Dish Allowed
Lot
- Size: 0.34 Acres
- Dimensions: 75 x 166 x 84 x 166
- Features: City Limits, City Lot, Level
Details
- Additional structures: None
- Parcel number: 58830051100000000
- Other equipment: See Remarks
Construction
Type & style
- Home type: SingleFamily
- Architectural style: French Provincial,Traditional
- Property subtype: Single Family Residence
Materials
- Frame, Stone & Frame
- Roof: Composition
Condition
- Under Construction
- New construction: Yes
- Year built: 2025
Details
- Builder model: 1211 Plan
- Builder name: Corwood Homes, LLC.
Utilities & green energy
- Sewer: Public Sewer
- Water: Public
Green energy
- Energy efficient items: Appliances, HVAC, Insulation, Lighting
- Water conservation: Low-Flow Fixtures
Community & HOA
Community
- Security: Smoke Detector(s)
- Subdivision: Bedford Downs
HOA
- Has HOA: No
- HOA name: None
Location
- Region: Lone Jack
Financial & listing details
- Price per square foot: $280/sqft
- Tax assessed value: $35,710
- Annual tax amount: $4,900
- Date on market: 5/22/2025
- Listing terms: Cash,Conventional,FHA,USDA Loan,VA Loan
- Ownership: Private
- Road surface type: Paved
About the community
LakePark
Welcome to Bedford Downs featuring new homes starting in the $380's.
Source: Corwood Homes

