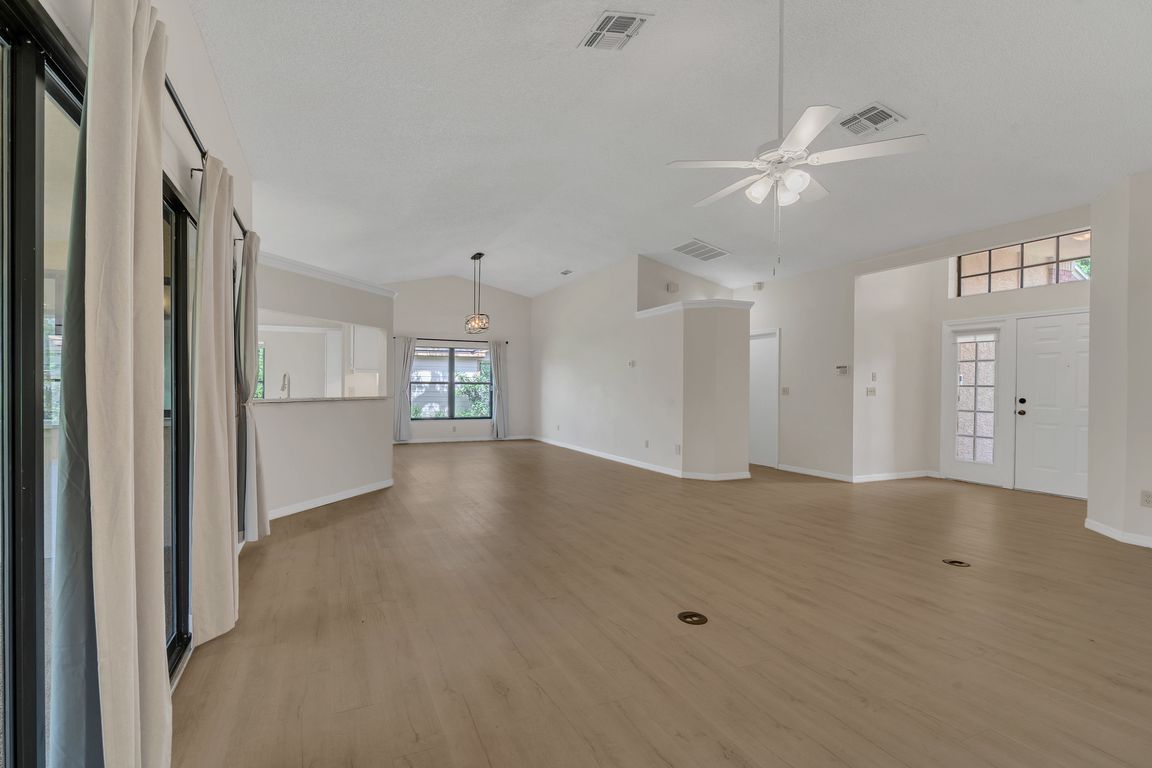
For salePrice cut: $9.1K (7/20)
$319,900
3beds
1,835sqft
8050 Eacon Ct, Hudson, FL 34667
3beds
1,835sqft
Single family residence
Built in 1987
0.26 Acres
2 Attached garage spaces
$174 price/sqft
$28 monthly HOA fee
What's special
Oversized two-car garageLarge screened-in lanaiAbundant storageModern freestanding soaking tubSoaring cathedral ceilingsInviting kitchenGlass-enclosed shower
Welcome to this beautifully remodeled gem in the sought-after Greenside Village of Beacon Woods! From the moment you arrive, you'll be impressed by the expansive wraparound driveway that adds both charm and convenience. This spacious 3-bedroom, 2-bath home boasts 1,835 square feet of open living space, highlighted by soaring cathedral ceilings ...
- 40 days
- on Zillow |
- 1,764 |
- 135 |
Likely to sell faster than
Source: Stellar MLS,MLS#: L4954078 Originating MLS: Suncoast Tampa
Originating MLS: Suncoast Tampa
Travel times
Living Room
Kitchen
Primary Bedroom
Zillow last checked: 7 hours ago
Listing updated: August 06, 2025 at 07:05am
Listing Provided by:
Michael Meyers 863-450-1267,
LIVE FLORIDA REALTY 863-868-8905
Source: Stellar MLS,MLS#: L4954078 Originating MLS: Suncoast Tampa
Originating MLS: Suncoast Tampa

Facts & features
Interior
Bedrooms & bathrooms
- Bedrooms: 3
- Bathrooms: 2
- Full bathrooms: 2
Primary bedroom
- Features: Built-in Closet
- Level: First
- Area: 192 Square Feet
- Dimensions: 12x16
Bedroom 2
- Features: Built-in Closet
- Level: First
- Area: 120 Square Feet
- Dimensions: 10x12
Bedroom 3
- Features: Built-in Closet
- Level: First
- Area: 144 Square Feet
- Dimensions: 12x12
Primary bathroom
- Level: First
- Area: 176 Square Feet
- Dimensions: 11x16
Bathroom 2
- Level: First
- Area: 55 Square Feet
- Dimensions: 5x11
Balcony porch lanai
- Level: First
Dining room
- Level: First
- Area: 180 Square Feet
- Dimensions: 12x15
Kitchen
- Level: First
- Area: 216 Square Feet
- Dimensions: 12x18
Laundry
- Level: First
- Area: 48 Square Feet
- Dimensions: 6x8
Living room
- Level: First
- Area: 441 Square Feet
- Dimensions: 21x21
Heating
- Central, Electric
Cooling
- Central Air
Appliances
- Included: Dishwasher, Disposal, Dryer, Electric Water Heater, Microwave, Range, Refrigerator, Washer
- Laundry: Electric Dryer Hookup, Inside, Washer Hookup
Features
- Cathedral Ceiling(s), Ceiling Fan(s), Eating Space In Kitchen, High Ceilings, Open Floorplan, Split Bedroom, Stone Counters, Walk-In Closet(s)
- Flooring: Luxury Vinyl
- Doors: Sliding Doors
- Windows: Window Treatments
- Has fireplace: No
Interior area
- Total structure area: 2,705
- Total interior livable area: 1,835 sqft
Video & virtual tour
Property
Parking
- Total spaces: 2
- Parking features: Circular Driveway, Garage Door Opener
- Attached garage spaces: 2
- Has uncovered spaces: Yes
Features
- Levels: One
- Stories: 1
- Patio & porch: Covered, Front Porch, Rear Porch, Screened
- Exterior features: Irrigation System, Lighting, Private Mailbox, Rain Gutters, Sidewalk
Lot
- Size: 0.26 Acres
Details
- Parcel number: 1624350080000024600
- Zoning: PUD
- Special conditions: None
Construction
Type & style
- Home type: SingleFamily
- Architectural style: Contemporary
- Property subtype: Single Family Residence
Materials
- Block, Stucco
- Foundation: Slab
- Roof: Shingle
Condition
- New construction: No
- Year built: 1987
Utilities & green energy
- Sewer: Public Sewer
- Water: Public
- Utilities for property: BB/HS Internet Available, Cable Available, Electricity Available, Public, Sewer Connected, Street Lights, Underground Utilities, Water Connected
Community & HOA
Community
- Features: Association Recreation - Owned, Deed Restrictions, Golf
- Subdivision: BEACON WOODS GREENSIDE VILLAGE
HOA
- Has HOA: Yes
- Services included: Common Area Taxes, Community Pool, Reserve Fund, Pool Maintenance
- HOA fee: $28 monthly
- HOA name: Beacon Woods Civic Association/ Jose Ponton
- HOA phone: 727-863-1267
- Pet fee: $0 monthly
Location
- Region: Hudson
Financial & listing details
- Price per square foot: $174/sqft
- Tax assessed value: $279,765
- Annual tax amount: $1,095
- Date on market: 7/1/2025
- Listing terms: Cash,Conventional,FHA,VA Loan
- Ownership: Fee Simple
- Total actual rent: 0
- Electric utility on property: Yes
- Road surface type: Asphalt