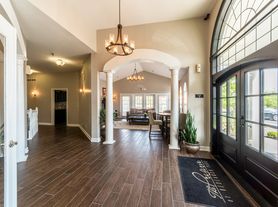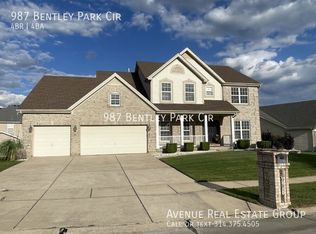Available now! Don't miss this completely refreshed walk-out ranch! With 3 bedrooms + a den, 2 bathrooms, and a 3-car garage, this striking home delivers effortless style, functional space, and standout design. Set on a private waterfront lot with stunning views, it's a rare blend of peace and polish. Inside, nearly everything has been updated: -New flooring throughout - Granite countertops in the kitchen and both bathrooms - New lighting, fans, faucets, and fixtures - Fresh paint throughout the interior, on the deck, and front exterior - New dishwasher + a nearly-new refrigerator The vaulted great room is bright and inviting, with a wall of windows, cozy fireplace, and built-in shelving that brings both function and flair. The kitchen offers granite counters, stainless appliances, a generous island, and a sunny breakfast room. A separate formal dining space frames gorgeous lake views that make you feel like you're at a secluded resort. Need extra space? The bonus room is ideal for a home office, studio, den, or flex space. The vaulted primary suite offers water views, a walk-in closet, and a spa-inspired en-suite. Two more bedrooms, a second full bath, and a walk-out lower level with tons of storage round out the home. Step outside to a freshly painted oversized 16x20' deck, perfect for entertaining, relaxing, or soaking in the view. Community amenities include a sparkling pool - just one more reason this home rises above the rest. Don't wait - schedule a viewing today!
Renter is responsible for all utilities, including annual turn on/off of sprinkler system - approximately $200/year.
House for rent
Accepts Zillow applications
$3,300/mo
8050 Knights Crossing Dr, O'Fallon, MO 63368
3beds
2,181sqft
Price may not include required fees and charges.
Single family residence
Available now
Small dogs OK
Central air
Hookups laundry
Attached garage parking
Forced air
What's special
Cozy fireplaceGorgeous lake viewsFormal dining spaceGranite countertopsGenerous islandStunning viewsTons of storage
- 40 days
- on Zillow |
- -- |
- -- |
Travel times
Facts & features
Interior
Bedrooms & bathrooms
- Bedrooms: 3
- Bathrooms: 2
- Full bathrooms: 2
Heating
- Forced Air
Cooling
- Central Air
Appliances
- Included: Dishwasher, Microwave, Oven, Refrigerator, WD Hookup
- Laundry: Hookups
Features
- View, WD Hookup, Walk In Closet
- Has basement: Yes
Interior area
- Total interior livable area: 2,181 sqft
Property
Parking
- Parking features: Attached, Garage
- Has attached garage: Yes
- Details: Contact manager
Features
- Exterior features: Heating system: Forced Air, No Utilities included in rent, View Type: Waterfront Property, stunning views, Walk In Closet
Details
- Parcel number: 3157D87100002960000000
Construction
Type & style
- Home type: SingleFamily
- Property subtype: Single Family Residence
Community & HOA
Location
- Region: Ofallon
Financial & listing details
- Lease term: 1 Year
Price history
| Date | Event | Price |
|---|---|---|
| 9/23/2025 | Price change | $3,300-5.7%$2/sqft |
Source: Zillow Rentals | ||
| 6/10/2025 | Listed for rent | $3,500+52.2%$2/sqft |
Source: Zillow Rentals | ||
| 2/9/2020 | Listing removed | $2,300$1/sqft |
Source: Move Realty #20002990 | ||
| 1/19/2020 | Listed for rent | $2,300+4.5%$1/sqft |
Source: Move Realty #20002990 | ||
| 1/4/2018 | Listing removed | $2,200$1/sqft |
Source: STL Buy & Sell #17093602 | ||

