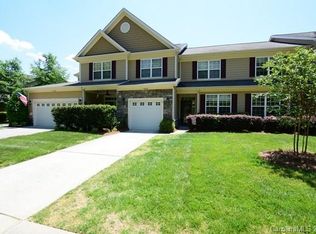Closed
$374,999
8050 Scarlet Maple Ln #2039, Fort Mill, SC 29708
3beds
1,708sqft
Townhouse
Built in 2024
0.05 Acres Lot
$377,400 Zestimate®
$220/sqft
$2,386 Estimated rent
Home value
$377,400
$359,000 - $396,000
$2,386/mo
Zestimate® history
Loading...
Owner options
Explore your selling options
What's special
Our popular Carlton end unit Plan. 3 Bedroom, 2.5 Bath Townhomes, estimated closing is April -Our townhomes feature 3 upstairs bedrooms, open concept plans with large kitchen islands, split bedrooms, oversized showers and much more. Our signature Everything's Included program means you will get Quartz or Granite kitchen countertops, subway tile backsplash, ceramic tile, luxury vinyl plank flooring throughout the main level living area! This Tega Cay location offers close proximity to Interstate 77 and countless choices for shopping, dining and recreational activities.
CALL FOR APPOINTMENT
Zillow last checked: 8 hours ago
Listing updated: May 21, 2024 at 09:14am
Listing Provided by:
Jerry Brown jerry.brown@lennar.com,
Lennar Sales Corp,
Justin Bratton,
Lennar Sales Corp
Bought with:
Niki Neel
Keller Williams South Park
Source: Canopy MLS as distributed by MLS GRID,MLS#: 4102719
Facts & features
Interior
Bedrooms & bathrooms
- Bedrooms: 3
- Bathrooms: 3
- Full bathrooms: 2
- 1/2 bathrooms: 1
Primary bedroom
- Level: Upper
Bedroom s
- Level: Upper
Bathroom half
- Level: Main
Bathroom full
- Level: Upper
Breakfast
- Level: Main
Great room
- Level: Main
Kitchen
- Features: Kitchen Island, Open Floorplan
- Level: Main
Laundry
- Level: Upper
Heating
- Forced Air, Natural Gas, Zoned
Cooling
- Central Air, Zoned
Appliances
- Included: Dishwasher, Disposal, Electric Oven, Electric Water Heater, Gas Range, Microwave, Plumbed For Ice Maker
- Laundry: Electric Dryer Hookup, Upper Level
Features
- Kitchen Island, Open Floorplan, Pantry
- Flooring: Carpet, Tile, Vinyl
- Has basement: No
- Attic: Pull Down Stairs
Interior area
- Total structure area: 1,708
- Total interior livable area: 1,708 sqft
- Finished area above ground: 1,708
- Finished area below ground: 0
Property
Parking
- Total spaces: 1
- Parking features: Driveway, Garage on Main Level
- Garage spaces: 1
- Has uncovered spaces: Yes
Features
- Levels: Two
- Stories: 2
- Entry location: Main
- Patio & porch: Patio
Lot
- Size: 0.05 Acres
- Dimensions: 23 x 100
- Features: End Unit
Details
- Parcel number: 6460201294
- Zoning: RES
- Special conditions: Standard
Construction
Type & style
- Home type: Townhouse
- Property subtype: Townhouse
Materials
- Brick Partial, Fiber Cement
- Foundation: Slab
Condition
- New construction: Yes
- Year built: 2024
Details
- Builder model: Carlton A1E
- Builder name: Lennar
Utilities & green energy
- Sewer: County Sewer
- Water: County Water
Community & neighborhood
Community
- Community features: Sidewalks, Street Lights
Location
- Region: Fort Mill
- Subdivision: Windhaven
HOA & financial
HOA
- Has HOA: Yes
- HOA fee: $240 quarterly
- Association name: CAMS
- Association phone: 980-312-5522
- Second HOA fee: $135 monthly
Other
Other facts
- Listing terms: Cash,Conventional,FHA,VA Loan
- Road surface type: Concrete
Price history
| Date | Event | Price |
|---|---|---|
| 8/3/2024 | Listing removed | -- |
Source: Zillow Rentals Report a problem | ||
| 7/31/2024 | Listed for rent | $2,800-1.8%$2/sqft |
Source: Zillow Rentals Report a problem | ||
| 6/25/2024 | Listing removed | -- |
Source: Zillow Rentals Report a problem | ||
| 6/10/2024 | Price change | $2,850-4.8%$2/sqft |
Source: Zillow Rentals Report a problem | ||
| 5/15/2024 | Listed for rent | $2,995$2/sqft |
Source: Zillow Rentals Report a problem | ||
Public tax history
Tax history is unavailable.
Neighborhood: 29708
Nearby schools
GreatSchools rating
- 9/10Tega Cay Elementary SchoolGrades: PK-5Distance: 1.1 mi
- 6/10Gold Hill Middle SchoolGrades: 6-8Distance: 1.7 mi
- 10/10Fort Mill High SchoolGrades: 9-12Distance: 3.7 mi
Schools provided by the listing agent
- Elementary: Tega Cay
- Middle: Gold Hill
- High: Fort Mill
Source: Canopy MLS as distributed by MLS GRID. This data may not be complete. We recommend contacting the local school district to confirm school assignments for this home.
Get a cash offer in 3 minutes
Find out how much your home could sell for in as little as 3 minutes with a no-obligation cash offer.
Estimated market value$377,400
Get a cash offer in 3 minutes
Find out how much your home could sell for in as little as 3 minutes with a no-obligation cash offer.
Estimated market value
$377,400
