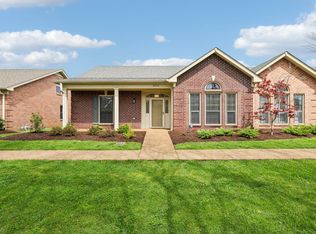Closed
$609,000
8050 Sunrise Cir, Franklin, TN 37067
3beds
2,039sqft
Single Family Residence, Residential, Condominium
Built in 2000
-- sqft lot
$609,700 Zestimate®
$299/sqft
$2,760 Estimated rent
Home value
$609,700
$579,000 - $640,000
$2,760/mo
Zestimate® history
Loading...
Owner options
Explore your selling options
What's special
Welcome to Morningside, a 55+ Community located in the heart of Cool Springs, just minutes to downtown Franklin and Brentwood. This peaceful, well-maintained neighborhood has sidewalks throughout and conveniently located near Pool and a Club House. Move-in ready with 2 Car Carport which leads to enclosed Private Patio, storage utility room and Zero steps into the home. 3 Bedrooms on one floor and all Doorways are wide. Primary Bedroom has Trey ceilings, Walk-in closet, ensuite Bathroom with Dual Vanities and Walk-in Shower. Spacious 2nd and 3rd Bedrooms with Full Bath in front off living room. Front living room is light and bright with Arched Window and Vaulted Ceiling, recessed lighting with new shutters throughout. Formal Dining Room and Eat-in Kitchen. Cozy Den just off Kitchen with Gas Fireplace and Built-in Bookshelves. Stairs to Bonus Room and walk in Attic Storage. Extra outside utility room with storage for extra refrigerator/freezer, etc. Attic can be plumbed for future bathroom. Neighborhood is across from Legends Golf Course and convenient to Shopping, Health Professionals, Dining and more. Freshly painted with new ceiling fans, new gas stove, new ss refrigerator. All new shutters with some are not installed yet. Totally private front entrance.
Zillow last checked: 8 hours ago
Listing updated: April 16, 2025 at 11:51am
Listing Provided by:
Julia Robertson 615-579-1685,
Keller Williams Realty Nashville/Franklin
Bought with:
Britton Headden, 333839
Headden Home Real Estate
Source: RealTracs MLS as distributed by MLS GRID,MLS#: 2795173
Facts & features
Interior
Bedrooms & bathrooms
- Bedrooms: 3
- Bathrooms: 2
- Full bathrooms: 2
- Main level bedrooms: 3
Bedroom 1
- Features: Suite
- Level: Suite
- Area: 210 Square Feet
- Dimensions: 15x14
Bedroom 2
- Features: Extra Large Closet
- Level: Extra Large Closet
- Area: 132 Square Feet
- Dimensions: 12x11
Bedroom 3
- Features: Extra Large Closet
- Level: Extra Large Closet
- Area: 120 Square Feet
- Dimensions: 12x10
Bonus room
- Features: Second Floor
- Level: Second Floor
- Area: 196 Square Feet
- Dimensions: 14x14
Den
- Features: Bookcases
- Level: Bookcases
- Area: 228 Square Feet
- Dimensions: 19x12
Dining room
- Features: Formal
- Level: Formal
- Area: 144 Square Feet
- Dimensions: 12x12
Kitchen
- Features: Eat-in Kitchen
- Level: Eat-in Kitchen
- Area: 144 Square Feet
- Dimensions: 16x9
Living room
- Features: Formal
- Level: Formal
- Area: 238 Square Feet
- Dimensions: 17x14
Heating
- Electric, Natural Gas
Cooling
- Ceiling Fan(s), Central Air, Electric
Appliances
- Included: Dishwasher, Disposal, Ice Maker, Microwave, Refrigerator, Stainless Steel Appliance(s), Gas Oven, Gas Range
- Laundry: Electric Dryer Hookup, Washer Hookup
Features
- Bookcases, Ceiling Fan(s), Entrance Foyer, Extra Closets, High Ceilings, Open Floorplan, Pantry, Storage, Walk-In Closet(s), Primary Bedroom Main Floor
- Flooring: Carpet, Laminate, Tile
- Basement: Slab
- Number of fireplaces: 1
- Fireplace features: Den, Gas
Interior area
- Total structure area: 2,039
- Total interior livable area: 2,039 sqft
- Finished area above ground: 2,039
Property
Parking
- Total spaces: 2
- Parking features: Attached
- Carport spaces: 2
Accessibility
- Accessibility features: Accessible Entrance
Features
- Levels: Two
- Stories: 2
- Patio & porch: Patio
Details
- Parcel number: 094053 09901C00608053
- Special conditions: Standard
- Other equipment: Air Purifier
Construction
Type & style
- Home type: Condo
- Property subtype: Single Family Residence, Residential, Condominium
- Attached to another structure: Yes
Materials
- Brick, Vinyl Siding
Condition
- New construction: No
- Year built: 2000
Utilities & green energy
- Sewer: Public Sewer
- Water: Public
- Utilities for property: Electricity Available, Water Available, Underground Utilities
Community & neighborhood
Senior living
- Senior community: Yes
Location
- Region: Franklin
- Subdivision: Morningside Sec 4-A
HOA & financial
HOA
- Has HOA: Yes
- HOA fee: $250 monthly
- Amenities included: Fifty Five and Up Community, Sidewalks, Underground Utilities
- Services included: Maintenance Structure, Maintenance Grounds, Recreation Facilities, Trash
- Second HOA fee: $1,000 one time
Price history
| Date | Event | Price |
|---|---|---|
| 4/16/2025 | Sold | $609,000-1.8%$299/sqft |
Source: | ||
| 3/12/2025 | Pending sale | $619,900$304/sqft |
Source: | ||
| 3/7/2025 | Listed for sale | $619,900+3.7%$304/sqft |
Source: | ||
| 11/21/2024 | Listing removed | $598,000$293/sqft |
Source: | ||
| 10/3/2024 | Price change | $598,000-0.2%$293/sqft |
Source: | ||
Public tax history
| Year | Property taxes | Tax assessment |
|---|---|---|
| 2024 | -- | $95,475 |
| 2023 | -- | $95,475 |
| 2022 | -- | $95,475 |
Find assessor info on the county website
Neighborhood: 37067
Nearby schools
GreatSchools rating
- 5/10Johnson Elementary SchoolGrades: PK-4Distance: 3.5 mi
- 7/10Freedom Middle SchoolGrades: 7-8Distance: 3.7 mi
- 7/10Freedom Intermediate SchoolGrades: 5-6Distance: 3.5 mi
Schools provided by the listing agent
- Elementary: Franklin Elementary
- Middle: Freedom Intermediate
- High: Centennial High School
Source: RealTracs MLS as distributed by MLS GRID. This data may not be complete. We recommend contacting the local school district to confirm school assignments for this home.
Get a cash offer in 3 minutes
Find out how much your home could sell for in as little as 3 minutes with a no-obligation cash offer.
Estimated market value
$609,700
Get a cash offer in 3 minutes
Find out how much your home could sell for in as little as 3 minutes with a no-obligation cash offer.
Estimated market value
$609,700

