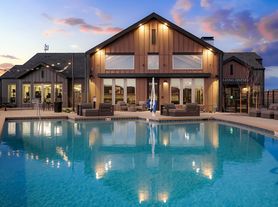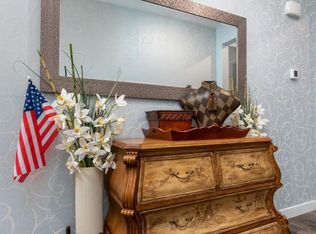This stunning Sterling Ranch 3 bedroom home is everything you'll need. This newer build has plenty to offer, such as its modern finishes, an open floor plan, luxury vinyl flooring and large bedrooms. Both the front porch and back yard allow for a relaxing space. And enjoy all of the community amenities like the pool, clubhouse and fitness center, or take a short walk to Swan River and Animas River Park just steps away. Reach out today for a tour to see your future home!
Tenant is responsible for all utilities. No Smoking. Pet Friendly; No Puppies please. $60 application per adult. 1st month, Deposit and $135 Lease Administration Fee due prior to occupancy.
Portable Tenant Screening Reports (PTSR): 1) You have the right to provide Landlord with a PTSR that is not more than 30 days old, as defined in 38-12-902(2.5), Colorado Revised Statutes; and 2) if you provide Landlord with a PTSR, the Landlord is prohibited from: a) charging you a rental application fee; or b) charging you a fee for Landlord to access or use the PTSR.
Equal Opportunity Housing **Prices and Availability subject to change. **All leases subject to application and administration fees **Lease or Offer to Lease is not guaranteed until lease is mutually signed and deposits received. **IPM cannot guarantee information provided on 3rd party websites.
AMENITIES:
* Washer
* Dryer
* A/C
* Community Pool
* Community Clubhouse
* 2 Car Attached Garage
* Nicely Landscaped
* Open Floorplan
* Large Bedrooms
* Fitness Center
* Newer Build
By submitting your information on this page you consent to being contacted by the Property Manager and RentEngine via SMS, phone, or email.
House for rent
$3,000/mo
8051 Ralston Creek Ave, Littleton, CO 80125
3beds
2,265sqft
Price may not include required fees and charges.
Single family residence
Available now
Cats, small dogs OK
In unit laundry
2 Garage spaces parking
What's special
Modern finishesFront porchLarge bedroomsOpen floor planLuxury vinyl flooringNicely landscaped
- 7 days |
- -- |
- -- |
Zillow last checked: 8 hours ago
Listing updated: December 20, 2025 at 03:44am
Travel times
Facts & features
Interior
Bedrooms & bathrooms
- Bedrooms: 3
- Bathrooms: 3
- Full bathrooms: 2
- 1/2 bathrooms: 1
Appliances
- Included: Dishwasher, Dryer, Microwave, Range Oven, Refrigerator, Washer
- Laundry: In Unit
Interior area
- Total interior livable area: 2,265 sqft
Property
Parking
- Total spaces: 2
- Parking features: Garage, Parking Lot
- Has garage: Yes
- Details: Contact manager
Features
- Patio & porch: Porch
- Exterior features: No Utilities included in rent
- Has private pool: Yes
Details
- Parcel number: 222930421012
Construction
Type & style
- Home type: SingleFamily
- Property subtype: Single Family Residence
Condition
- Year built: 2022
Community & HOA
Community
- Features: Fitness Center
HOA
- Amenities included: Fitness Center, Pool
Location
- Region: Littleton
Financial & listing details
- Lease term: 1 Year
Price history
| Date | Event | Price |
|---|---|---|
| 12/17/2025 | Listed for rent | $3,000-6.3%$1/sqft |
Source: Zillow Rentals | ||
| 12/16/2025 | Listing removed | $3,200$1/sqft |
Source: Zillow Rentals | ||
| 11/21/2025 | Listed for rent | $3,200$1/sqft |
Source: Zillow Rentals | ||
| 5/6/2025 | Listing removed | $3,200$1/sqft |
Source: Zillow Rentals | ||
| 4/18/2025 | Listed for rent | $3,200+4.9%$1/sqft |
Source: Zillow Rentals | ||
Neighborhood: 80125
Nearby schools
GreatSchools rating
- 8/10Coyote Creek Elementary SchoolGrades: PK-6Distance: 2.4 mi
- 6/10Ranch View Middle SchoolGrades: 7-8Distance: 2.9 mi
- 9/10Thunderridge High SchoolGrades: 9-12Distance: 3.2 mi

