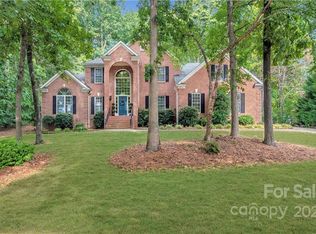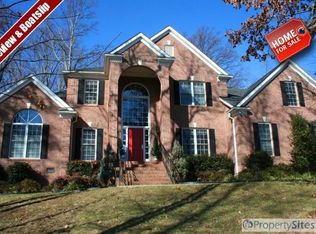Updated/Waterviews/Boatslip/Heated Salt Pool/Grotto/3 Waterfalls/Tanning Ledge/Bubbler/Fire Pit/Covered Paver Deck/ KIT-Exotic Granite Counters/Viking Gas Cooktop/Pot Filler Faucet/Electrolux Built-in Ovens/Microwave/Warming Drawer/Wine Cooler/Trash Compactor/Lrg Breakfast Area/Brkfast Bar/Gathering Area. KIT & Master-access to Paved Deck. Master-Trey Ceiling/ Rain Shower/Jetted Tub. DEN.GRT RM & Dining RM-Trey Ceiling. Bonus RM. Plantation Shutters/Phantom Screen Doors/Hardwoods/Walls of Windo
This property is off market, which means it's not currently listed for sale or rent on Zillow. This may be different from what's available on other websites or public sources.

