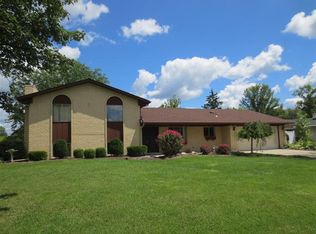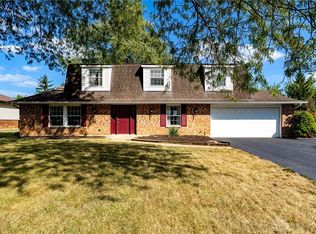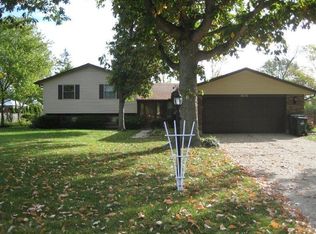Sold for $345,000
$345,000
8052 Paragon Rd, Dayton, OH 45458
3beds
2,005sqft
Single Family Residence
Built in 1972
0.41 Acres Lot
$349,600 Zestimate®
$172/sqft
$2,165 Estimated rent
Home value
$349,600
$322,000 - $381,000
$2,165/mo
Zestimate® history
Loading...
Owner options
Explore your selling options
What's special
Fully updated and truly move-in ready, this spacious brick ranch in Washington Township offers over 2,000 sq ft of beautifully finished living space in the desirable Centerville School District. With 3 bedrooms and 2.5 baths, the home features a sunken family room and a raised dining room that overlook the expansive backyard with an abundance of windows. The completely remodeled kitchen (2019) includes new cabinetry, appliances, and flooring, and connects to a cozy breakfast area. The living Room offers doors leading outside to a 22x30 private patio—perfect for outdoor gatherings. The primary bedroom includes a remodeled en-suite bath, new windows in 2022, and a walk-in closet with a dedicated dressing area. A spacious laundry room with half bath and ample storage adds convenience. Updates between 2018–2019 include all-new flooring throughout, fresh paint, ceiling fans in most rooms, updated lighting, a new furnace and AC (2018), hot water heater (2019), and a vinyl privacy fence (2020). The roof was replaced in 2010. The oversized 2-car garage provides plenty of space, and the property backs up to a park area for added privacy. Located close to shopping, restaurants, gas stations, and I-675—this home offers comfort, space, and convenience in a prime location. Don’t let it pass you by!
Zillow last checked: 8 hours ago
Listing updated: July 15, 2025 at 04:32am
Listed by:
Andrew Gaydosh 937-321-3431,
eXp Realty
Bought with:
E. Anne Haye, 2017003838
Agora Realty Group
Source: DABR MLS,MLS#: 935663 Originating MLS: Dayton Area Board of REALTORS
Originating MLS: Dayton Area Board of REALTORS
Facts & features
Interior
Bedrooms & bathrooms
- Bedrooms: 3
- Bathrooms: 3
- Full bathrooms: 2
- 1/2 bathrooms: 1
- Main level bathrooms: 3
Primary bedroom
- Level: Main
- Dimensions: 12 x 16
Bedroom
- Level: Main
- Dimensions: 12 x 12
Bedroom
- Level: Main
- Dimensions: 11 x 14
Breakfast room nook
- Level: Main
- Dimensions: 10 x 9
Dining room
- Level: Main
- Dimensions: 11 x 11
Entry foyer
- Level: Main
- Dimensions: 15 x 6
Family room
- Level: Main
- Dimensions: 18 x 15
Kitchen
- Level: Main
- Dimensions: 12 x 9
Laundry
- Level: Main
- Dimensions: 13 x 11
Living room
- Level: Main
- Dimensions: 20 x 15
Heating
- Forced Air, Natural Gas
Cooling
- Central Air
Appliances
- Included: Dryer, Dishwasher, Microwave, Range, Refrigerator, Washer, Gas Water Heater
Features
- Ceiling Fan(s), Granite Counters, Pantry, Remodeled, Walk-In Closet(s)
- Windows: Casement Window(s), Wood Frames
- Number of fireplaces: 1
- Fireplace features: One, Wood Burning
Interior area
- Total structure area: 2,005
- Total interior livable area: 2,005 sqft
Property
Parking
- Total spaces: 2
- Parking features: Attached, Garage, Two Car Garage, Garage Door Opener, Storage
- Attached garage spaces: 2
Features
- Levels: One
- Stories: 1
- Patio & porch: Patio, Porch
- Exterior features: Fence, Porch, Patio
Lot
- Size: 0.41 Acres
- Dimensions: .41
Details
- Parcel number: O67216030011
- Zoning: Residential
- Zoning description: Residential
Construction
Type & style
- Home type: SingleFamily
- Architectural style: Ranch
- Property subtype: Single Family Residence
Materials
- Brick, Vinyl Siding
- Foundation: Slab
Condition
- Year built: 1972
Utilities & green energy
- Water: Public
- Utilities for property: Natural Gas Available, Sewer Available, Water Available, Cable Available
Community & neighborhood
Security
- Security features: Smoke Detector(s)
Location
- Region: Dayton
- Subdivision: Oak Creek
Other
Other facts
- Listing terms: Conventional,FHA
Price history
| Date | Event | Price |
|---|---|---|
| 7/14/2025 | Sold | $345,000+1.5%$172/sqft |
Source: | ||
| 6/28/2025 | Pending sale | $340,000$170/sqft |
Source: | ||
| 6/26/2025 | Price change | $340,000-3.4%$170/sqft |
Source: | ||
| 6/8/2025 | Pending sale | $352,000$176/sqft |
Source: | ||
| 6/8/2025 | Price change | $352,000+3.5%$176/sqft |
Source: | ||
Public tax history
| Year | Property taxes | Tax assessment |
|---|---|---|
| 2024 | $6,921 +8.6% | $101,200 |
| 2023 | $6,371 +12.2% | $101,200 +41.8% |
| 2022 | $5,680 +1.9% | $71,370 |
Find assessor info on the county website
Neighborhood: 45458
Nearby schools
GreatSchools rating
- NACenterville Primary Village SouthGrades: PK-1Distance: 0.5 mi
- 7/10Magsig Middle SchoolGrades: 6-8Distance: 0.8 mi
- 8/10Centerville High SchoolGrades: 9-12Distance: 1.7 mi
Schools provided by the listing agent
- District: Centerville
Source: DABR MLS. This data may not be complete. We recommend contacting the local school district to confirm school assignments for this home.
Get a cash offer in 3 minutes
Find out how much your home could sell for in as little as 3 minutes with a no-obligation cash offer.
Estimated market value
$349,600


