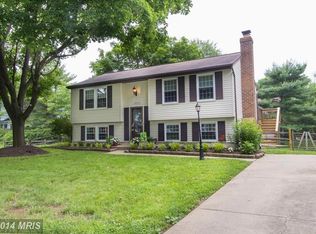Well maintained colonial featuring 3 BRs, 2.5 BA, FR w/wood stove, finished basement w/CR and den, large bedrooms, Screened porch off family room, hot tub, beautiful fenced, flat yard. Updates include siding, windows, roof, kitchen floors, new carpet & fresh paint. House is ready for your buyers.
This property is off market, which means it's not currently listed for sale or rent on Zillow. This may be different from what's available on other websites or public sources.

