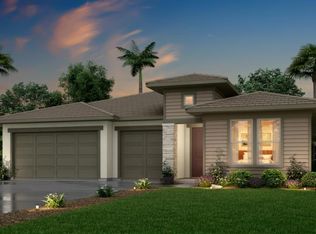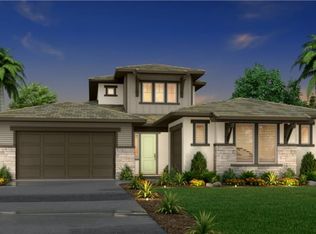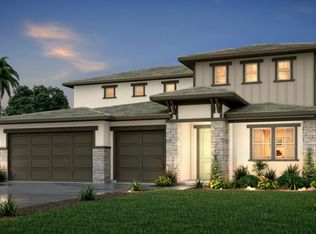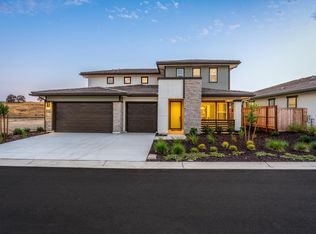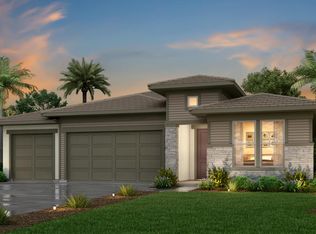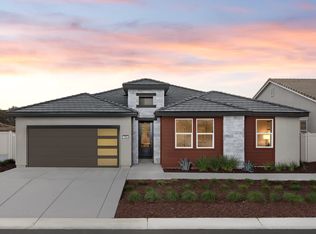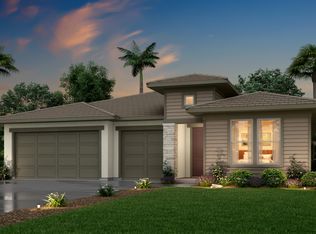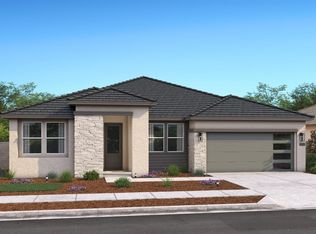8053 Cottonwood Dr, Friant, CA 93626
What's special
- 98 days |
- 243 |
- 8 |
Zillow last checked: 8 hours ago
Listing updated: November 13, 2025 at 07:36am
Michelle Nguyen DRE #02054803 714-368-4506,
K. Hovnanian California Operat
Travel times
Schedule tour
Select your preferred tour type — either in-person or real-time video tour — then discuss available options with the builder representative you're connected with.
Facts & features
Interior
Bedrooms & bathrooms
- Bedrooms: 3
- Bathrooms: 2
Primary bedroom
- Area: 0
- Dimensions: 0 x 0
Bedroom 1
- Area: 0
- Dimensions: 0 x 0
Bedroom 2
- Area: 0
- Dimensions: 0 x 0
Bedroom 3
- Area: 0
- Dimensions: 0 x 0
Bedroom 4
- Area: 0
- Dimensions: 0 x 0
Bathroom
- Features: Tub/Shower, Shower, Tub
Dining room
- Area: 0
- Dimensions: 0 x 0
Family room
- Area: 0
- Dimensions: 0 x 0
Kitchen
- Features: Breakfast Bar, Pantry
- Area: 0
- Dimensions: 0 x 0
Living room
- Area: 0
- Dimensions: 0 x 0
Basement
- Area: 0
Heating
- Has Heating (Unspecified Type)
Cooling
- Central Air
Appliances
- Included: F/S Range/Oven, Electric Appliances, Disposal, Dishwasher, Microwave
- Laundry: Inside
Features
- Flooring: Carpet, Laminate, Tile
- Windows: Double Pane Windows
- Has fireplace: No
Interior area
- Total structure area: 1,925
- Total interior livable area: 1,925 sqft
Property
Parking
- Total spaces: 2
- Parking features: Garage - Attached
- Attached garage spaces: 2
Features
- Levels: One
- Stories: 1
Lot
- Size: 5,706.36 Square Feet
- Features: Urban, Sprinklers In Front, Sprinklers Auto, Drip System
Details
- Parcel number: NEW/UNDER CONSTRUCTION/NA
Construction
Type & style
- Home type: SingleFamily
- Architectural style: Mediterranean
- Property subtype: Residential, Single Family Residence
Materials
- Stucco
- Foundation: Concrete
- Roof: Tile
Condition
- New construction: Yes
- Year built: 2025
Details
- Builder name: K Hovnanian Homes
Utilities & green energy
- Sewer: Public Sewer
- Water: Public
- Utilities for property: Public Utilities
Green energy
- Energy generation: Solar
Community & HOA
Community
- Subdivision: Chaparral Ranch at The Preserve
HOA
- Has HOA: Yes
- Amenities included: Pool, Clubhouse, Fitness Center, Green Area, Playground, Maintenance Grounds, Gated, Other/None
- HOA fee: $198 monthly
Location
- Region: Friant
Financial & listing details
- Price per square foot: $260/sqft
- Date on market: 9/16/2025
- Cumulative days on market: 99 days
- Listing agreement: Exclusive Right To Sell
- Total actual rent: 0
About the community
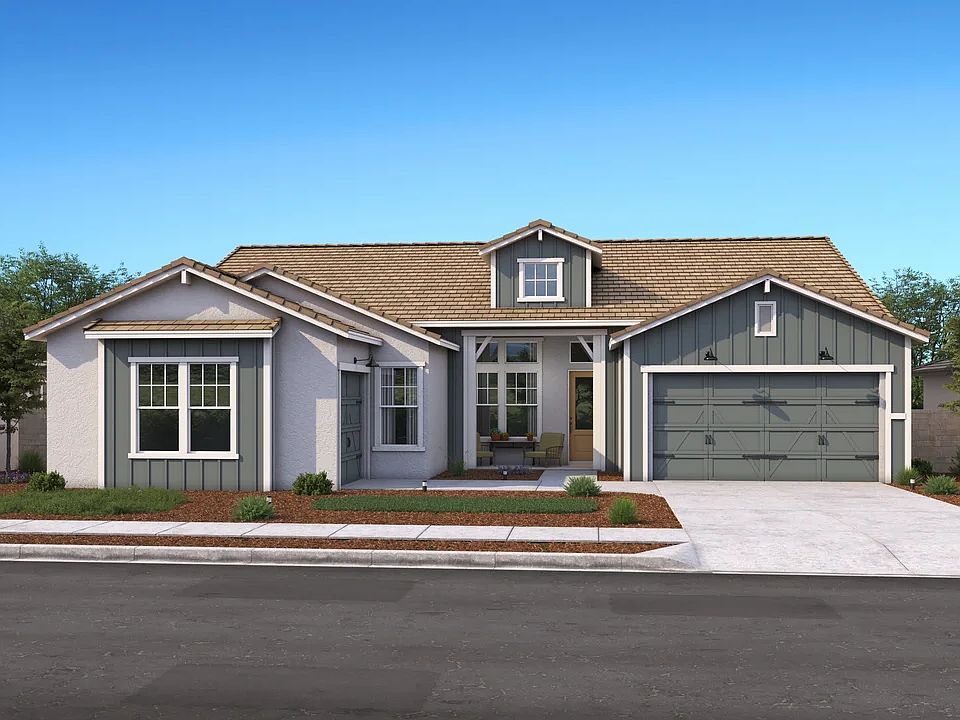
Source: K. Hovnanian Companies, LLC
13 homes in this community
Available homes
| Listing | Price | Bed / bath | Status |
|---|---|---|---|
Current home: 8053 Cottonwood Dr | $499,990 | 3 bed / 2 bath | Available |
| 8036 Cottonwood Dr | $559,990 | 3 bed / 2 bath | Available |
| 8050 Cottonwood Dr | $559,990 | 3 bed / 2 bath | Available |
| 8031 Cottonwood Dr | $579,990 | 4 bed / 3 bath | Available |
| 8022 Cottonwood Dr | $599,990 | 4 bed / 3 bath | Available |
| 8020 Canyon Ridge Dr | $679,990 | 4 bed / 4 bath | Available |
| 8044 Canyon Ridge Dr | $699,990 | 4 bed / 4 bath | Available |
| 8067 Canyon Ridge Dr | $723,990 | 4 bed / 4 bath | Available |
| 8069 Cottonwood Dr | $555,990 | 3 bed / 2 bath | Available February 2026 |
| 8085 Cottonwood Dr | $559,990 | 3 bed / 2 bath | Available February 2026 |
| 8105 Cottonwood Dr | $562,990 | 3 bed / 2 bath | Available February 2026 |
| 8064 Cottonwood Dr | $643,990 | 4 bed / 3 bath | Available February 2026 |
| 8041 Canyon Ridge Dr | $659,990 | 3 bed / 3 bath | Pending |
Source: K. Hovnanian Companies, LLC
Contact builder

By pressing Contact builder, you agree that Zillow Group and other real estate professionals may call/text you about your inquiry, which may involve use of automated means and prerecorded/artificial voices and applies even if you are registered on a national or state Do Not Call list. You don't need to consent as a condition of buying any property, goods, or services. Message/data rates may apply. You also agree to our Terms of Use.
Learn how to advertise your homesEstimated market value
$497,900
$473,000 - $523,000
$2,807/mo
Price history
| Date | Event | Price |
|---|---|---|
| 12/21/2025 | Price change | $499,990-1.5%$260/sqft |
Source: | ||
| 12/19/2025 | Price change | $507,680+0.3%$264/sqft |
Source: | ||
| 12/13/2025 | Price change | $506,220+1.2%$263/sqft |
Source: | ||
| 11/13/2025 | Price change | $499,990-4.8%$260/sqft |
Source: Fresno MLS #637156 | ||
| 11/6/2025 | Price change | $524,990-3.1%$273/sqft |
Source: | ||
Public tax history
Monthly payment
Neighborhood: 93626
Nearby schools
GreatSchools rating
- 3/10Spring Valley Elementary SchoolGrades: K-8Distance: 8.2 mi
- 6/10Minarets High SchoolGrades: 9-12Distance: 8.5 mi
- 7/10Minarets Charter HighGrades: 9-12Distance: 8.4 mi
Schools provided by the MLS
- Elementary: Spring Valley
- Middle: Spring Valley
- High: Minarets
Source: Fresno MLS. This data may not be complete. We recommend contacting the local school district to confirm school assignments for this home.
