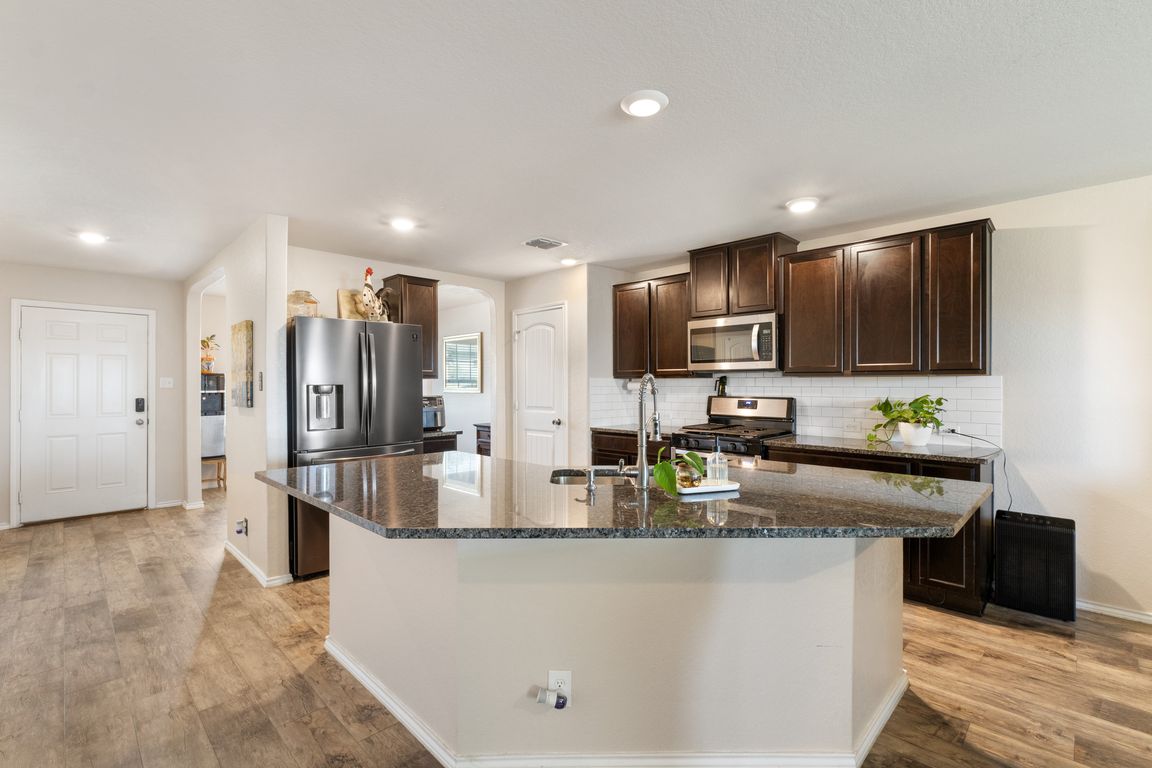
For salePrice cut: $10K (10/5)
$319,900
5beds
2,679sqft
8054 Falcon Meadow, Converse, TX 78109
5beds
2,679sqft
Single family residence
Built in 2020
7,840 sqft
2 Garage spaces
$119 price/sqft
$131 quarterly HOA fee
What's special
Spacious backyardGranite countersCovered patioSoaking tubOpen-concept kitchenWalk-in closetDual vanities
THE SELLERS ARE WILLING TO CONTRIBUTE UP TO $10,000 TOWARD BUYER'S CLOSING COSTS! Welcome to 8054 Falcon Meadow in Converse, a spacious and well-designed home that truly has it all! Offering 5 bedrooms, 3.5 baths, and 2,679 square feet of living space, this larger home is perfect for families looking for ...
- 25 days |
- 2,146 |
- 63 |
Source: LERA MLS,MLS#: 1906821
Travel times
Living Room
Kitchen
Primary Bedroom
Zillow last checked: 7 hours ago
Listing updated: 23 hours ago
Listed by:
Nathan Koudouris TREC #782631 (210) 838-5058,
Keeping It Realty
Source: LERA MLS,MLS#: 1906821
Facts & features
Interior
Bedrooms & bathrooms
- Bedrooms: 5
- Bathrooms: 4
- Full bathrooms: 3
- 1/2 bathrooms: 1
Primary bedroom
- Features: Full Bath
- Area: 234
- Dimensions: 18 x 13
Bedroom 2
- Area: 182
- Dimensions: 14 x 13
Bedroom 3
- Area: 120
- Dimensions: 10 x 12
Bedroom 4
- Area: 154
- Dimensions: 14 x 11
Bedroom 5
- Area: 182
- Dimensions: 14 x 13
Primary bathroom
- Features: Double Vanity
- Area: 90
- Dimensions: 10 x 9
Dining room
- Area: 110
- Dimensions: 11 x 10
Kitchen
- Area: 165
- Dimensions: 15 x 11
Living room
- Area: 285
- Dimensions: 19 x 15
Heating
- Central, Natural Gas
Cooling
- Central Air, Attic Fan
Appliances
- Included: Washer, Dryer, Self Cleaning Oven, Microwave, Range, Gas Cooktop, Disposal, Dishwasher, Plumbed For Ice Maker, Water Softener Owned, Gas Water Heater
- Laundry: Main Level, Lower Level, Laundry Room, Washer Hookup, Dryer Connection
Features
- One Living Area, Two Living Area, Separate Dining Room, Eat-in Kitchen, Two Eating Areas, Kitchen Island, Pantry, All Bedrooms Upstairs, High Ceilings, Open Floorplan, High Speed Internet, Walk-In Closet(s), Master Downstairs, Ceiling Fan(s)
- Flooring: Carpet, Ceramic Tile, Laminate
- Windows: Double Pane Windows, Window Coverings
- Has basement: No
- Attic: Pull Down Stairs,Attic - Radiant Barrier Decking
- Has fireplace: No
- Fireplace features: Not Applicable
Interior area
- Total interior livable area: 2,679 sqft
Video & virtual tour
Property
Parking
- Total spaces: 2
- Parking features: Two Car Garage, Garage Door Opener
- Garage spaces: 2
Features
- Levels: Two
- Stories: 2
- Exterior features: Sprinkler System
- Pool features: None, Community
Lot
- Size: 7,840.8 Square Feet
- Features: Curbs, Street Gutters, Sidewalks, Streetlights
Details
- Additional structures: Shed(s)
- Parcel number: 050807210220
Construction
Type & style
- Home type: SingleFamily
- Architectural style: Traditional
- Property subtype: Single Family Residence
Materials
- Brick, Fiber Cement
- Foundation: Slab
- Roof: Composition
Condition
- Pre-Owned
- New construction: No
- Year built: 2020
Details
- Builder name: DR Horton
Utilities & green energy
- Electric: CPS Energy
- Gas: CPS Energy
- Sewer: SAWS
- Water: SAWS
- Utilities for property: Cable Available
Community & HOA
Community
- Features: Playground
- Subdivision: Kendall Brook Unit 1b
HOA
- Has HOA: Yes
- HOA fee: $131 quarterly
- HOA name: KENDALL BROOK HOMEOWNERS ASSOCIATION
Location
- Region: Converse
Financial & listing details
- Price per square foot: $119/sqft
- Tax assessed value: $342,450
- Annual tax amount: $6,453
- Price range: $319.9K - $319.9K
- Date on market: 9/11/2025
- Listing terms: Conventional,FHA,VA Loan,Cash
- Road surface type: Paved